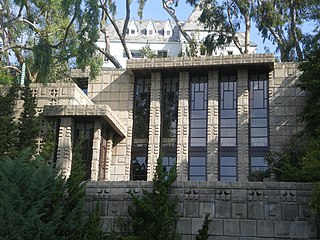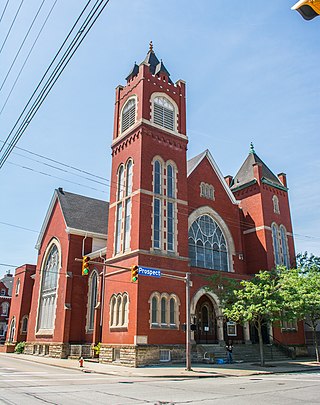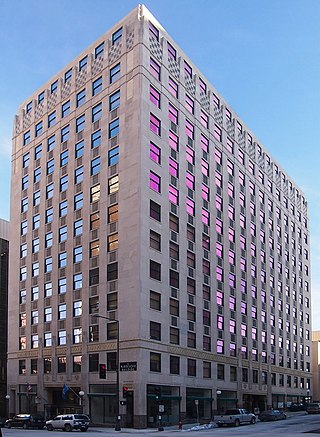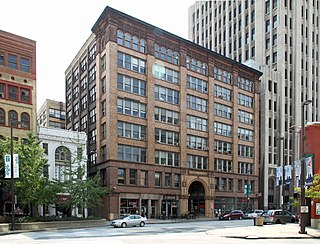
The Ingalls Building, built in 1903 in Cincinnati, Ohio, is the world's first reinforced concrete skyscraper. The 16-story building was designed by the Cincinnati architectural firm Elzner & Anderson and was named for its primary financial investor, Melville E. Ingalls. The building was considered a daring engineering feat at the time, but its success contributed to the acceptance of concrete construction in high-rise buildings in the United States. It was converted to a hotel, the Courtyard by Marriott Cincinnati Downtown, in 2021.

Downtown Cleveland is the central business district of Cleveland, Ohio. The economic and symbolic center of the city and the Cleveland-Akron-Canton, OH Combined Statistical Area, it is Cleveland's oldest district, with its Public Square laid out by city founder General Moses Cleaveland in 1796.

The Guaranty Building, formerly called the Prudential Building, is an early skyscraper in Buffalo, New York. It was designed by Louis Sullivan and Dankmar Adler and completed in 1896. The building has been declared a National Historic Landmark and is located within the Joseph Ellicott Historic District.

Public Square is the central plaza of Downtown Cleveland, Ohio. Based on an 18th-century New England model, it was part of the original 1796 town plat overseen by city founder General Moses Cleaveland of the Connecticut Land Company. The historical center of the city's downtown, it was added to the National Register of Historic Places in 1975.

The May Company Ohio was a chain of department stores that was based in Cleveland, Ohio, United States.

55 Public Square is a 22-story skyscraper located at number 55 Public Square, the town square of downtown Cleveland, Ohio. Designed by Carson Lundin & Shaw Architects, it is 300 feet tall, was completed in 1958, and was the first new skyscraper built in Cleveland since the Terminal Tower complex was completed in 1930. It was also the first tall International Style building in the city and the first to use a reinforced concrete frame. The consulate general of Slovenia is located in the building.

The Society for Savings Building, also known as the Society Corp. Building, is a high-rise building on Public Square in Downtown Cleveland, Ohio, United States. The building was constructed in 1889, and stood as the tallest building in Cleveland until 1896, when it was surpassed by the 221-foot Guardian Bank Building. The building stands 152 feet tall, with 10 floors. The Society for Savings Building is often considered to be the first modern skyscraper in Cleveland and the state of Ohio. It was designed by John Wellborn Root of the Chicago-based architectural firm Burnham & Root.

Storer House is a Frank Lloyd Wright house in the Hollywood Hills of Los Angeles built in 1923. The structure is noteworthy as one of the four Mayan Revival style textile-block houses built by Wright in the Los Angeles area from 1922 to 1924.

The Southworth House is a Classical Revival and Italianate house in Cleveland, Ohio, United States that was built in 1879. Named for its first owner, W.P. Southworth, a leading resident of late nineteenth-century Cleveland, the house has been used for a variety of commercial purposes in recent decades. One of many historic sites in its eastside neighborhood, it has been listed on the National Register of Historic Places since 1984.

The Howard M. Metzenbaum U.S. Courthouse is a historic courthouse and post office building located on Superior Avenue in downtown Cleveland, Cuyahoga County, Ohio. Its west side faces Public Square and its north side faces The Mall. It was formerly the Federal Building and U.S. Courthouse and also known as Old Federal Building and Post Office.

The Weizer Building was a historic commercial building in the Buckeye-Shaker neighborhood of Cleveland, Ohio, United States. Constructed in 1913 in a heavily Hungarian immigrant community, it was named a historic site in the 1980s, but it is no longer standing.

George Francis Hammond was an architect in Cleveland, Ohio, United States, who designed commercial buildings, hotels, schools, churches, residences, and the plans for Kent State University's layout and original buildings. His work is mostly Neoclassical architecture, including in the Beaux Arts Architecture style, and includes an example of Egyptian Revival architecture in the basement foyer of the Hollenden Hotel.
Coburn & Barnum was a Cleveland, Ohio architectural firm from 1878 to 1897. It was established by Forrest A. Coburn and Frank Seymour Barnum. The firm also included W. Dominick Benes and Benjamin S. Hubbell for one year and was known as Coburn, Barnum, Benes & Hubbell until 1897, when Benes and Hubell departed to establish their own firm Hubbell & Benes. After their departure and Coburn's death, Barnum formed F. S. Barnum & Co. with Albert Skeel, Harry S. Nelson, Herbert Briggs, and Wilbur M. Hall. Barnum also served as consulting architect to the Cleveland Board of Education. He retired in 1915 having designed more than 75 school buildings, the Caxton Building (1903) and the Park Building (1904), an early example of reinforced concrete floor slabs. The firm continued after his 1915 retirement under the name of Briggs & Nelson.

Zion Lutheran Church is a historic Lutheran church located along Prospect Avenue near downtown Cleveland, Ohio, United States. Formed in the 1840s, the congregation built the present building shortly after 1900, along with an adjacent church school. Both buildings have been named historic sites. The school is no longer open.

The Minnesota Building is a historic office building in Saint Paul, Minnesota, United States. The structure was placed on the National Register of Historic Places (NRHP) on June 10, 2009. The building was noted for its design, which was a harbinger for the transition from Classical architecture to the Art Deco/Moderne among commercial buildings in downtown Saint Paul; originally designed in a conservative style, the building became more Moderne as it was being built.

The Caxton Building is a historic building completed in 1903 in Cleveland, Ohio. It was designed by Frank Seymour Barnum's F. S. Barnum & Co architectural firm. The 8-story steel-frame office building was constructed for the Caxton Building Company and its president Ambrose Swasey. It housed graphic arts and printing businesses, and was named after William Caxton, a British printer in the 15th century.

The Perry–Payne Building is a historic commercial building in downtown Cleveland, Ohio, United States in the city's historic Warehouse District. Designed by prominent architects for a leading politician, it gained national attention as an architectural masterpiece upon its completion. Long home to the offices of manufacturing and transportation companies, it has been named a historic site.

The Cleveland Trust Company Building is a 1907 building designed by George B. Post and located at the intersection of East 9th Street and Euclid Avenue in downtown Cleveland's Nine-Twelve District. The building is a mix of Beaux-Arts, Neoclassical, and Renaissance Revival architectural styles. It features a glass-enclosed rotunda, a tympanum sculpture, and interior murals.

The Bingham Company Warehouse is a historic warehouse located in Cleveland, Ohio, in the United States. It was designed by the noted local firm of Walker and Weeks for the W. Bingham Company, and is one of the architectural firm's few utilitarian commercial buildings. For many years, W. Bingham Co. was the Midwest's largest hardware manufacturer and wholesaler. The W. Bingham Co. went out of business in 1961, and the warehouse was sold to a succession of owners of the years. The warehouse was sold to private investors in 2001, who converted it into apartments, known today as The Bingham.

Crawford Manor, also the George W. Crawford House or George Crawford Towers, is a historic high-rise apartment building at 84-96 Park Street in New Haven, Connecticut. Completed in 1966, the fifteen-story building is a significant mature work of architect Paul Rudolph, and a good local example of Brutalist architecture. The building was listed on the National Register of Historic Places in 2015, and as a non-contributing element to the Dwight Street Historic District in 1983. It is owned by the city of New Haven, which uses it for public housing.
























