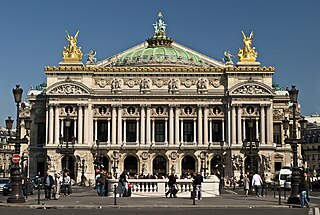
The Palais Garnier, also known as Opéra Garnier, is a historic 1,979-seat opera house at the Place de l'Opéra in the 9th arrondissement of Paris, France. It was built for the Paris Opera from 1861 to 1875 at the behest of Emperor Napoleon III. Initially referred to as le nouvel Opéra de Paris, it soon became known as the Palais Garnier, "in acknowledgment of its extraordinary opulence" and the architect Charles Garnier's plans and designs, which are representative of the Napoleon III style. It was the primary theatre of the Paris Opera and its associated Paris Opera Ballet until 1989, when a new opera house, the Opéra Bastille, opened at the Place de la Bastille. The company now uses the Palais Garnier mainly for ballet. The theatre has been a monument historique of France since 1923.

The Place de la Concorde is one of the major public squares in Paris, France. Measuring 7.6 ha in area, it is the largest square in the French capital. It is located in the city's eighth arrondissement, at the eastern end of the Champs-Élysées.

Ricardo Bofill Leví was a Spanish architect from Barcelona, Spain. He founded Ricardo Bofill Taller de Arquitectura in 1963 and developed it into a leading international architectural and urban design practice. According to architectural historian Andrew Ayers, his creations rank "among the most impressive buildings of the 20th century."

The Ministry of Economics, Finance and Industrial and Digital Sovereignty, informally referred to as Bercy, is one of the most important ministries in the Government of France. Its minister is one of the most prominent cabinet members after the prime minister. The name of the ministry has changed over time; it has included the terms "economics", "industry", "finance" and "employment" throughout its history.

Louis Tullius Joachim Visconti was an Italian-born French architect and designer.
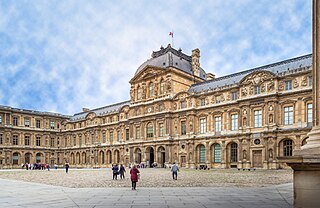
The Louvre Palace, often referred to simply as the Louvre, is an iconic French palace located on the Right Bank of the Seine in Paris, occupying a vast expanse of land between the Tuileries Gardens and the church of Saint-Germain l'Auxerrois. Originally a defensive castle, it has served numerous government-related functions in the past, including intermittently as a royal residence between the 14th and 18th centuries. It is now mostly used by the Louvre Museum, which first opened there in 1793.

Second Empire style, also known as the Napoleon III style, is a highly eclectic style of architecture and decorative arts, which uses elements of many different historical styles, and also made innovative use of modern materials, such as iron frameworks and glass skylights. It flourished in the Second French Empire during the reign of Emperor Napoleon III (1852–1870) and had an important influence on architecture and decoration in the rest of Europe and North America. Major examples of the style include the Opéra Garnier (1862–1871) in Paris by Charles Garnier, the Bibliothèque nationale de France, the Church of Saint Augustine (1860–1871), and the Philadelphia City Hall (1871–1901). The architectural style was closely connected with Haussmann's renovation of Paris carried out during the Second Empire; the new buildings, such as the Opéra, were intended as the focal points of the new boulevards.

Henri Sauvage was a French architect and designer in the early 20th century. He was one of the most important architects in the French Art nouveau movement, Art Deco, and the beginning of architectural modernism. He was also a pioneer in the construction of public housing buildings in Paris. His major works include the art nouveau Villa Majorelle in Nancy, France and the art-deco building of the La Samaritaine department store in Paris.
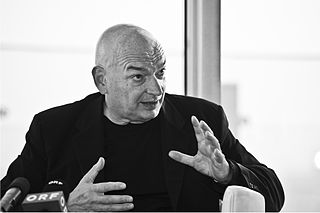
Jean Nouvel is a French architect. Nouvel studied at the École des Beaux-Arts in Paris and was a founding member of Mars 1976 and Syndicat de l'Architecture, France’s first labor union for architects. He has obtained a number of prestigious distinctions over the course of his career, including the Aga Khan Award for Architecture, the Wolf Prize in Arts in 2005 and the Pritzker Prize in 2008. A number of museums and architectural centres have presented retrospectives of his work.
The Grands Projets of François Mitterrand was an architectural programme to provide modern monuments in Paris, the city of monuments, symbolising France's role in art, politics and the economy at the end of the 20th century. The programme was initiated by François Mitterrand, the 21st President of France, while he was in office. Mitterrand viewed the civic building projects, estimated at the time to cost the Government of France 15.7 billion francs, both as a revitalisation of the city, as well as contemporary architecture promoted by Socialist Party politics. The scale of the project and its ambitious nature was compared to the major building schemes of Louis XIV.

Étienne Martellange was a French Jesuit architect and draftsman. He travelled widely in France as an architect for the Jesuit order and designed more than 25 buildings, mostly schools and their associated chapels or churches. His buildings reflect the Baroque style of the Counter-Reformation and include the Chapelle de la Trinité in Lyon and the church of Saint-Paul-Saint-Louis in Paris. In the course of his travels he made almost 200 detailed pen drawings depicting views of towns, buildings and monuments. These pictures have survived and provide an important historical record of French towns in the first third of the 17th century.
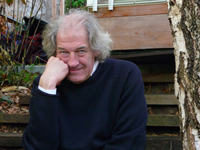
Alexandre Chemetoff is a French architect, urban planner and landscape artist. In 2000, he was awarded the Grand Prix de l'urbanisme. His approach to project development is to visit the site, walk it, and then connect it with other experiences.

The Grande halle de la Villette, formerly a slaughterhouse and now a cultural center, is located in Paris, France. It is situated on Place de la Fontaine aux Lions within the Parc de la Villette, in the 19th arrondissement. While the Grande Halle is within Paris' main abattoir district, the historical building now serves as a venue for trade fairs, exhibitions, music festivals, and open-air cinema.
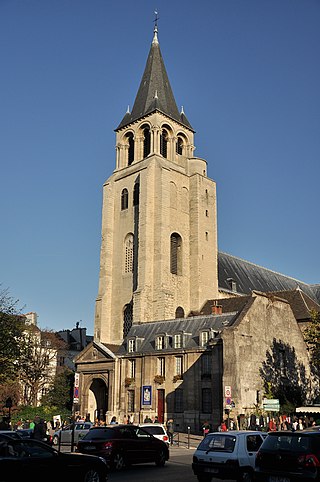
The city of Paris has notable examples of architecture of every period, from the Middle Ages to the 21st century. It was the birthplace of the Gothic style, and has important monuments of the French Renaissance, Classical revival, the Flamboyant style of the reign of Napoleon III, the Belle Époque, and the Art Nouveau style. The great Exposition Universelle (1889) and 1900 added Paris landmarks, including the Eiffel Tower and Grand Palais. In the 20th century, the Art Deco style of architecture first appeared in Paris, and Paris architects also influenced the postmodern architecture of the second half of the century.
Georges Vallon (1688-1767) was a French architect. Many of his buildings are listed as "monuments historiques".

Eugène Adolphe Henri Georges Wybo was a French architect who is known for the casino and the Hôtel Royal in Deauville, and for the department stores that he built for the Printemps chain.
Raymond Dugrand was a French geographer and urban planner. He was a professor of geography at the University of Montpellier, and the author of several books about the geography of the Languedoc. He was the head of urban planning for the city of Montpellier from 1977 to 2001. He is the namesake of an avenue in Montpellier.

Neoclassicism is a movement in architecture, design and the arts which emerged in France in the 1740s and became dominant in France between about 1760 to 1830. It emerged as a reaction to the frivolity and excessive ornament of the baroque and rococo styles. In architecture it featured sobriety, straight lines, and forms, such as the pediment and colonnade, based on Ancient Greek and Roman models. In painting it featured heroism and sacrifice in the time of the ancient Romans and Greeks. It began late in the reign of Louis XV, became dominant under Louis XVI, and continued through the French Revolution, the French Directory, and the reign of Napoleon Bonaparte, and the Bourbon Restoration until 1830, when it was gradually replaced as the dominant style by romanticism and eclecticism.
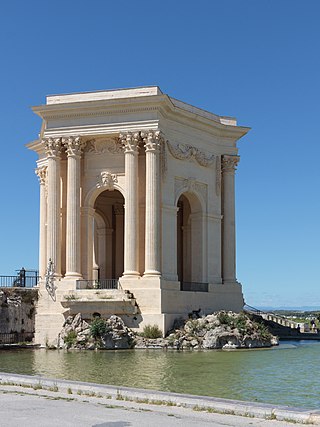
Augustin-Charles d'Aviler was a 17th-century French architect. He was one of the main promoters of the vignolesc canon, but far from simply publishing it, he developed it by proposing variations of motifs to give more flexibility and expressiveness to the rigid system of the five orders.

The Ministry of the Economy and Finance building is the headquarters of the French Ministry of the Economy and Finance or the departments in which it is occasionally redistributed, built in the 1980s in the Bercy area of the 12th arrondissement of Paris. It is commonly known as Bercy, a term also used by metonymy for the ministry itself.
















