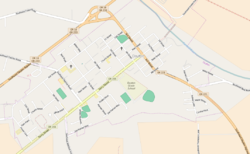
Yorktown is a historic district in Tulsa, Oklahoma. It is bordered by 16th and 17th Streets on the north, 20th Street on the south, Lewis Avenue on the east, and Victor/Wheeling Avenues on the west.

The House at 380 Albion Street in Wakefield, Massachusetts is one of the finest Bungalow/Craftsman style houses in the town. It was built c. 1910 in a then-rural part of Wakefield that been annexed from Stoneham in the 1880s. The house was listed on the National Register of Historic Places in 1989.

The House at 18 Park Street, also known as the Clarence A. Van Derveer House, is a historic house at 18 Park Street in Wakefield, Massachusetts. The 1+1⁄2-story Craftsman/Bungalow style house was built in 1922 by Clarence A Van Derveer, a real estate broker who lived next door and subdivided his lot to build this house. It has classic Craftsman features, including exposed rafters under extended eaves, and paneled porch pillars and rails.
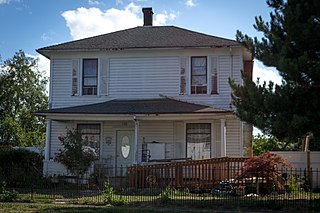
John T. Hash House, also known as Monahan House, is a house built in Dayton, Oregon in c. 1912. The property, which also includes a barn as another contributing building, was listed on the National Register of Historic Places in 1987.

The Gottlieb Londershausen House, at 402 Main Street, Dayton, Oregon, was built in c. 1907 and is listed on the U.S. National Register of Historic Places. It is also known as the Culp Residence. It is a 2-story 26 feet (7.9 m) by 42 feet (13 m) house.

The East Park Historic District in Stoughton, Wisconsin is a 7 acres (2.8 ha) historic district that was listed on the National Register of Historic Places in 2003.
In the United States, the National Register of Historic Places classifies its listings by various types of architecture. Listed properties often are given one or more of 40 standard architectural style classifications that appear in the National Register Information System (NRIS) database. Other properties are given a custom architectural description with "vernacular" or other qualifiers, and others have no style classification. Many National Register-listed properties do not fit into the several categories listed here, or they fit into more specialized subcategories.
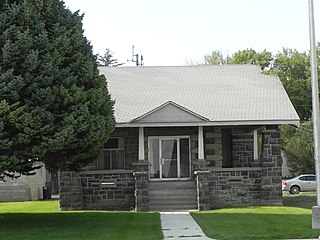
The American Legion Hall near Shoshone, Idaho is a stone building that was built in 1928 and listed on the NRHP on September 8, 1983. It is of Bungalow/Craftsman architecture and served as a clubhouse and as a meeting hall, and was listed on the NRHP for its architecture. It is located at 107 West A Street in Shoshone. It was built by stonemason Jack Oughton. It was also a work of Steve Rhodes.
Walnut Creek Ranger Station, also known as Walnut Creek Work Center, in Prescott National Forest near Prescott, Arizona was built in 1931 by the Civilian Conservation Corps. It was listed on the National Register of Historic Places in 1993 for its architecture, which is Bungalow/Craftsman style. It was designed by architects of the United States Forest Service. It served historically as institutional housing and as government office space. The NRHP listing included two contributing buildings on a 5-acre (2.0 ha) area.

The Sorenson House is a historic house located in Bothell, Washington. It was built in 1922 by James Sorenson and is an example of American Craftsman Bungalow architecture. The interior displays artistic heights of the American Arts and Crafts style. It was listed on the National Register of Historic Places (NRHP) on March 9, 1995.

The Middlesex Plat Historic District is located in Des Moines, Iowa, United States. It was an upper-middle-class neighborhood of two-story square houses and bungalows that were built from 1910 to 1923. The district has been listed on the National Register of Historic Places since 2000. It is part of The Bungalow and Square House--Des Moines Residential Growth and Development MPS.

The William J. Bernd House is located in New Richmond, Wisconsin, United States. It is one of two houses sharing the name in New Richmond. The house was added to the National Register of Historic Places in 1988.

The Newcomb House is a historic bungalow located at 675-677 N. El Molino Ave. in Pasadena, California, United States. The house was built in 1914 for Dr. R. H. Newcomb. The house is an example of an airplane bungalow, an uncommon style of bungalow named for its resemblance to a biplane. The broad first-floor roof is designed to resemble a wing when viewed from the small second floor, and the strut and fretwork on the porch gable is similar to that of an airplane. The American Craftsman style was also used in the house's detailed woodwork. The house is one of the later houses built in its neighborhood, an area containing many bungalow designs, and is therefore part of a historic local progression of bungalow designs.

The Arendt Jensen Jr. House, at 1243 A and 1243 B Eddie St. in Gardnerville, Nevada, is a historic Bungalow/craftsman-style house that was built in 1932. Also known as the Langlands House, it was listed on the National Register of Historic Places in 1994; the listing included two contributing buildings.

The Quell House is a historic house at 222 South Wright Street in Siloam Springs, Arkansas. It is a 1+1⁄2-story Craftsman bungalow with a shallow-pitch side gable roof, and a front gabled porch extending across the front which is supported by stuccoed piers. The gables have deep eaves and exposed rafter ends. The walls are finished in stucco that had a gravel-like material thrown against it while wet, giving it a rough and textured surface. Built c. 1920, it is a fine local example of the Craftsman/bungalow style.

The D.L. Evans Sr. Bungalow, located at 203 N. Main St in Malad City, Idaho, was built in 1915. It was listed on the National Register of Historic Places in 1979.

The Roscoe Conklin Linder House in Hartwell, Georgia is a Craftsman bungalow which was built in 1917. It was listed on the National Register of Historic Places in 1986.
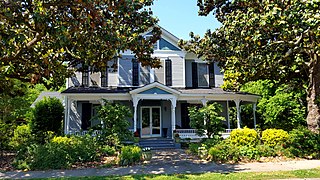
The Benson Street-Forest Avenue Residential Historic District is a historic district in Hartwell, Georgia which was listed on the National Register of Historic Places in 1986.
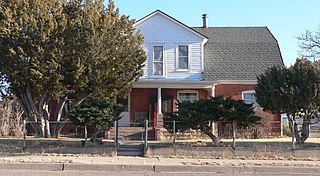
The J. Julian Moise House, at 400 Capitan in Santa Rosa, New Mexico, was built in 1904. It was listed on the National Register of Historic Places in 1984. It has also been referred to as the Julian House.
The D. M. Francis House, at 1456 Meade Lane in Flagstaff, Arizona, is a historic bungalow house which was home of a large-scale sheepman. It was built in 1917 and was listed on the National Register of Historic Places in 1986.

