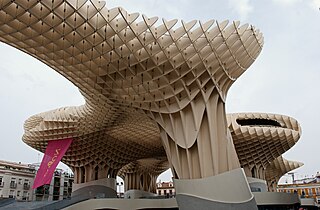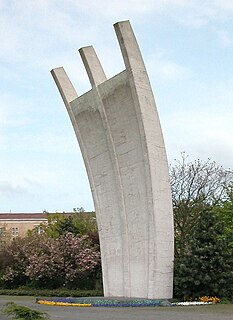
The Staatliches Bauhaus, commonly known as the Bauhaus, was a German art school operational from 1919 to 1933 that combined crafts and the fine arts. The school became famous for its approach to design, which attempted to unify the principles of mass production with individual artistic vision and strove to combine aesthetics with everyday function.

Ludwig Mies van der Rohe was a German-American architect. He was commonly referred to as Mies, his surname. Along with Alvar Aalto, Le Corbusier, Walter Gropius and Frank Lloyd Wright, he is regarded as one of the pioneers of modernist architecture.

A world's fair is a large international exhibition designed to showcase achievements of nations. These exhibitions vary in character and are held in different parts of the world at a specific site for a period of time, ranging usually from three to six months.

The International Style or internationalism is a major architectural style that was developed in the 1920s and 1930s and was closely related to modernism and modern architecture. It was first defined by Museum of Modern Art curators Henry-Russell Hitchcock and Philip Johnson in 1932, based on works of architecture from the 1920s. The terms rationalist architecture and modern movement are often used interchangeably with International Style, although the former is mostly used in the English-speaking world to specifically refer to the Italian rationalism of architects such as Giuseppe Terragni and Gino Pollini, or even the International Style that developed in Europe as a whole.

Modern architecture, or modernist architecture, was an architectural movement or architectural style based upon new and innovative technologies of construction, particularly the use of glass, steel, and reinforced concrete; the idea that form should follow function (functionalism); an embrace of minimalism; and a rejection of ornament. It emerged in the first half of the 20th century and became dominant after World War II until the 1980s, when it was gradually replaced as the principal style for institutional and corporate buildings by postmodern architecture.

The Ibero-American Exposition of 1929 was a world's fair held in Seville, Spain, from 9 May 1929 until 21 June 1930. Countries in attendance of the exposition included: Portugal, the United States, Brazil, Uruguay, Mexico, Peru, Argentina, Chile, the Republic of Colombia, Cuba, Venezuela, the Dominican Republic, Bolivia, Panama, El Salvador, Costa Rica, and Ecuador. Each Spanish region and each of the provinces of Andalusia were also represented. Spain’s Dictator General Miguel Primo de Rivera gave the opening address. Primo de Rivera allowed the Spanish King Alfonso XIII to give the final words and officially open the exposition. The purpose of the exposition was to improve relations between Spain and the countries in attendance, all of which have historical ties with Spain through colonization or political union. Other countries were represented at the International section in Barcelona.

The Barcelona chair is a chair designed by Ludwig Mies van der Rohe and Lilly Reich, for the German Pavilion at the International Exposition of 1929, hosted by Barcelona, Catalonia, Spain.

The Barcelona Pavilion, designed by Ludwig Mies van der Rohe and Lilly Reich, was the German Pavilion for the 1929 International Exposition in Barcelona, Spain. This building was used for the official opening of the German section of the exhibition. It is an important building in the history of modern architecture, known for its simple form and its spectacular use of extravagant materials, such as marble, red onyx and travertine. The same features of minimalism and spectacular can be applied to the furniture specifically designed for the building, including the Barcelona chair. It has inspired many important modernist buildings.

The Neue Nationalgalerie at the Kulturforum is a museum for modern art in Berlin, with its main focus on the early 20th century. It is part of the National Gallery of the Berlin State Museums. The museum building and its sculpture gardens were designed by Ludwig Mies van der Rohe and opened in 1968.

Expo 2000 was a World Expo held in Hanover, Germany from Thursday 1 June to Tuesday 31 October 2000. It was located on the Hanover Fairground, which is the largest exhibition ground in the world. Initially some 40 million people were expected to attend the exhibition over the course of months; however, eventually with less than half of this number, the Expo was a flop and turned out to be a financial failure.

The International Exhibition of Modern Decorative and Industrial Arts was a World's fair held in Paris, France, from April to October 1925. It was designed by the French government to highlight the new style moderne of architecture, interior decoration, furniture, glass, jewelry and other decorative arts in Europe and throughout the world. Many ideas of the international avant-garde in the fields of architecture and applied arts were presented for the first time at the Exposition. The event took place between the esplanade of Les Invalides and the entrances of the Grand Palais and Petit Palais, and on both banks of the Seine. There were 15,000 exhibitors from twenty different countries, and it was visited by sixteen million people during its seven-month run. The Style Moderne presented at the Exposition later became known as "Art Deco", after the name of the Exposition.
Karl Emanuel Martin "Kem" Weber (1889–1963) was an American furniture and industrial designer, architect, art director, and teacher who created several iconic designs of the 'Streamline' style.

Lilly Reich was a German modernist designer. She was a close collaborator with Ludwig Mies Van der Rohe for more than ten years in the late 1920s and '30s.

The Brussels International Exposition of 1935 was a World's fair held between 27 April and 6 November 1935 on the Heysel Plateau in Brussels (Belgium).
Julien De Smedt is the founder and director of JDS Architects based in Brussels, Copenhagen, Belo Horizonte and Shanghai. Projects include the VM Housing Complex, the Mountain Dwellings, the Maritime Youth House and the Holmenkollen Ski Jump.

The 1929 Barcelona International Exposition (also 1929 Barcelona Universal Exposition, or Expo 1929, officially in Spanish: Exposición Internacional de Barcelona 1929 was the second World Fair to be held in Barcelona, the first one being in 1888. It took place from 20 May 1929 to 15 January 1930 in Barcelona, Spain. It was held on Montjuïc, the hill overlooking the harbor, southwest of the city center, and covered an area of 118 hectares at an estimated cost of 130 million pesetas. Twenty European nations participated in the fair, including Germany, Britain, Belgium, Denmark, France, Hungary, Italy, Norway, Romania and Switzerland. In addition, private organizations from the United States and Japan participated. Hispanic American countries as well as Brazil, Portugal and the United States were represented in the Ibero-American section in Sevilla.

Jürgen Hermann Mayer is a German architect and artist. He is the leader of the architecture firm "J. MAYER H." in Berlin and calls himself Jürgen Mayer H.

Eduard Ludwig was a German architect. He was a student at the Bauhaus design school and later worked with notable architects from the school. He designed the Berlin Airlift Monument in Platz der Luftbrücke, Berlin.

The Lemke House on Oberseestraße 60 in the Berlin district of Alt-Hohenschönhausen is the last house designed by Ludwig Mies van der Rohe in Germany before his emigration to the United States in 1938. It was built in Bauhaus style at the beginning of the 1930s under the name Villa Lemke.

Flores & Prats is an architectural practice based in Barcelona, Spain, founded by Eva Prats and Ricardo Flores in 1998.



















