Seven Pines National Cemetery is a national cemetery located in the Seven Pines area of the unincorporated town of Sandston in Henrico County, Virginia. Cemetery records state the name is derived from for a group of seven pine trees planted within the national cemetery in 1869 near the intersection of the old Williamsburg-Richmond Stage Road and the Nine Mile Road, however, the name Seven Pines pre-dates the establishment of the cemetery.

Waterford is an unincorporated village and census-designated place (CDP) in the Catoctin Valley of Loudoun County, Virginia, located along Catoctin Creek. Waterford is 47 miles (76 km) northwest of Washington, D.C., and 7 miles (11 km) northwest of Leesburg. The entire village and surrounding countryside is a National Historic Landmark District, noted for its well-preserved 18th and 19th-century character.

Red Hill Patrick Henry National Memorial, in Charlotte County, Virginia, near the Town of Brookneal, is the final home and burial place of Founding Father Patrick Henry, the fiery legislator and orator of the American Revolution. Henry bought Red Hill Plantation at his retirement in 1794 and occupied it until 1799, the year of his death. In addition to the main house, Henry used another building as his law office. There were also dependencies and slave quarters on the working 2,930-acre tobacco plantation. The plantation was located on the Staunton River for transportation.

Scotchtown is a plantation located in Hanover County, Virginia, that from 1771 to 1778 was owned and used as a residence by Patrick Henry, his wife Sarah and their children. He was a revolutionary and elected in 1778 as the first Governor of Virginia. The house is located in Beaverdam, Virginia, 10 miles (16 km) northwest of Ashland, Virginia on VA 685. The house, at 93 feet (28 m) by 35 feet (11 m), is one of the largest 18th-century homes to survive in the Americas. In its present configuration, it has eight substantial rooms on the first floor surrounding a central passage, with a full attic above and English basement with windows below. It was designated a National Historic Landmark in 1965.

The Wythe House is a historic house on the Palace Green in Colonial Williamsburg, in Williamsburg, Virginia, USA. Built in the 1750s, it was the home of George Wythe, signer of the Declaration of Independence and father of American jurisprudence. The property was declared a National Historic Landmark on April 15, 1970.

The Willa Cather Birthplace, also known as the Rachel E. Boak House, is the site near Gore, Virginia, where the Pulitzer Prize-winning author Willa Cather was born in 1873. The log home was built in the early 19th century by her great-grandfather and has been enlarged twice. The building was previously the home of Rachel E. Boak, Cather's grandmother. Cather and her parents lived in the house only about a year before they moved to another home in Frederick County. The farmhouse was listed on the Virginia Landmarks Register (VLR) in 1976 and the National Register of Historic Places (NRHP) in 1978.
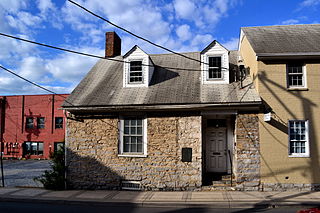
Thomas Harrison House is a historic home located at Harrisonburg, Virginia. USA. It was built in 1750 and is a 1½-story, two bay by one bay, coursed limestone vernacular dwelling. It has a gable roof and was built over a spring, which is accessible in the basement. It is the oldest house in Harrisonburg and its builder is regarded as the town's founder.

Windsor Shades is located on the Pamunkey River in Sweet Hall, Virginia, United States, that is listed on the National Register of Historic Places. Archeological native artifacts found on the property surrounding the house suggest it was the site of Kupkipcok, a Pamunkey village noted on John Smith's 1609 map.
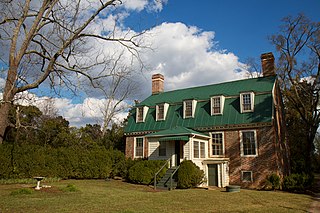
Rural Plains, also informally known as Shelton House, is a historic farm house dating to the 1660s in Mechanicsville, Virginia, Hanover County; it is one of the sites included within the Richmond National Battlefield Park. The building was added to the National Register of Historic Places in 1975.

Hazelwood is a historic archaeological site located at Port Royal, Caroline County, Virginia. It was the site of the historic house and plantation "Hazelwood", home of political economist and U.S. Senator John Taylor of Caroline (1753-1824). The house was built about 1750 and destroyed during the American Civil War.
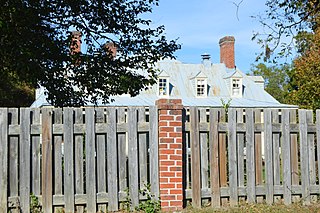
Mansfield is a historic plantation house located near Petersburg, Dinwiddie County, Virginia. It was built in stages starting about 1750, and is a 1+1⁄2-story long and narrow frame dwelling with a hipped roof. It has a hipped roof rear ell connected to the main house by a hyphen. It features an octastyle Colonial Revival porch stretching the full length of the front facade.

William Gunnell House, also known as Gunnell's Run, is a historic home located in Great Falls, Fairfax County, Virginia. It consists of a frame dwelling built in two stages and dated to about 1750, together with its compatible and unobtrusive 20th-century additions. The earliest section is a 1+1⁄2-story frame Colonial-era dwelling with irregular bays and three entrances. It was carefully restored and rehabilitated in the preservation manner of the Colonial Revival style after 1933. Also on the property are a contributing log house outbuilding and two early wells.

Rochambeau Farm is a historic home and farm complex located near Manakin-Sabot, Goochland County, Virginia. The main dwelling was built about 1855, and is an "L"-shaped full two-story frame structure set on a common bond brick foundation in the Greek Revival style. It has a low hip roof and three single-story colonnade porches.
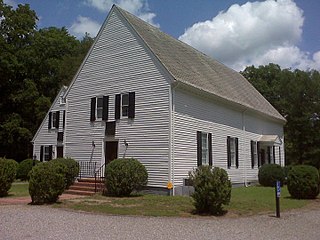
Slash Church, also known as the Upper Church-St. Paul's Parish is a historic Disciples of Christ Church, formerly an Anglican/Episcopal church located at 11353 Mt. Hermon Road, Ashland, Hanover County, Virginia. Built of southern yellow pine cut from the property in 1729–30, it is the oldest frame house of worship still in use in Virginia.
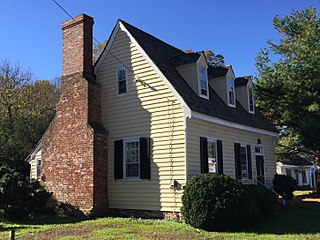
Wormeley Cottage, also known as the Wormeley-Montague House, is a historic home located at Urbanna, Middlesex County, Virginia. It was built about 1750, and is a 1+1⁄2-story, three-bay, frame side passage plan dwelling. It has a narrow gable roof with dormers and features an asymmetrical chimney.

Eastville Historic District is a national historic district located at Eastville, Northampton County, Virginia. The district encompasses 315 contributing buildings, 7 contributing sites, and 4 contributing structures in the county seat of Northampton County. The historic district contains a wide variety of residential, commercial, governmental, educational, social, religious, and funerary resources dating from 1731. Notable buildings include the courthouse (1731), clerk's office, Park Hall, Eastville Inn, Ingleside, Hickory Grounds, Maria Robins House, the Old Brick Store, Abdell Funeral Home, Edward Holland House, and Ailworth Hall. Also located in the district are the separately listed Cessford, Eastville Mercantile, and James Brown's Dry Goods Store.

Montpelier is a historic plantation house located near Sperryville, Rappahannock County, Virginia. The main house was built about 1750, and is a two-story, 11 bay, stuccoed stone and brick dwelling with a side gable roof. It consists of a five-bay main block with north and south three bay wings. It features a two-story verandah stretching the entire length of the house with eight large provincial Tuscan order columns. The property also includes the contributing smokehouse, storage house, and a frame cabin. It was added to the National Register of Historic Places in 1973.

Cedar Ridge is a historic home located East of Disputanta, in Surry County, Virginia. The original one-room section was built about 1750, and later enlarged to a 1+1⁄2-story, three bay, single pile, Colonial frame dwelling. The main house has a later rear addition of an enclosed breezeway connecting to a two-story kitchen and bedchamber addition. The footprint of the house resembles a modified "T" shape. The house was restored, and the chimneys rebuilt, in the late-1970s. Also on the property is a one-story outbuilding that may once have served as slaves' quarters.

"June Tolliver" House, also known as the June Tolliver House & Folk Art Center, is a historic home located at Big Stone Gap, Wise County, Virginia. It was built in 1890, and is a 2+1⁄2-story, three-bay Queen Anne-style brick dwelling. It has complex gable roof with projecting end bays. It is recognized as the house in which June Morris, the prototype of June Tolliver, heroine of John Fox, Jr.'s The Trail of the Lonesome Pine boarded when she came to school in Big Stone Gap. The house is open as a museum.

The Birthplace of Patrick Henry (1736–1799), the American statesman from Virginia, was a farmhouse called "Studley", located in what is now the village of Studley in Hanover County, Virginia. The house, a two-story brick structure, was built in the 1720s by John Symes, whose wife Sarah married Patrick Henry's father John after Symes died. Patrick Henry was born in the house on May 29, 1736. By 1796 the farmstead included a significant number of outbuildings. The house was destroyed by fire in 1807, and now only archaeological remnants remain.























