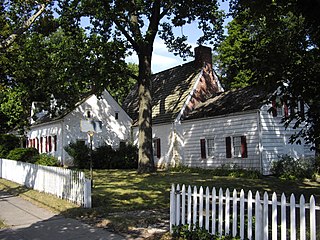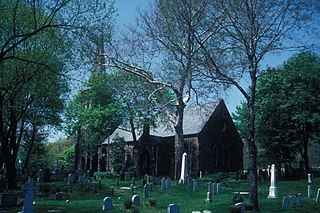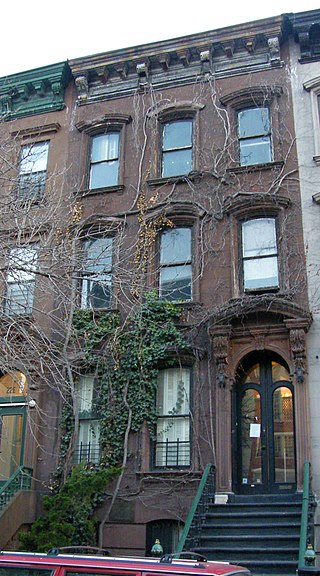Prince's Bay is the name of a neighborhood located on the South Shore of New York City's borough of Staten Island. Prince's Bay is bordered to the north by Huguenot, to the south by the Raritan Bay, and to the west by Pleasant Plains. The neighborhood is represented in the New York State Senate by Andrew Lanza, in the New York State Assembly by Michael Reilly, and in the New York City Council by Joe Borelli.

The Billiou–Stillwell–Perine House is a Dutch Colonial structure and the oldest standing building on Staten Island, New York.

St. Alban's Episcopal Church is an active parish in the Episcopal Diocese of New York, in the United States. The building is an historic Carpenter Gothic style church now located at 76 St. Alban's Place in Eltingville, Staten Island. It was built in 1865 as the Church of the Holy Comforter at what is now 3939 Richmond Avenue, the present site of the South Shore YMCA, and was designed by Richard Michell Upjohn, the son of the noted Carpenter Gothic architect, Richard Upjohn. In 1873, the building was split in half and moved to its present location, where it was re-assembled and expanded. In 1951, Holy Comforter absorbed the congregation of nearby St. Anne's Episcopal Church, Great Kills, and changed its name to St. Alban's. St. Anne's had been founded in 1929 as an offshoot of Holy Comforter.

The Abraham Manee House, also known as the Manee-Seguine Homestead, is a three-part Colonial Dutch dwelling on Staten Island in New York. It was designated a New York City landmark in 1984. Located on Purdy Place adjacent to Lemon Creek, on the South Shore of Staten Island, the oldest section is a one-room structure built by Paulus Regrenier in 1670, a French Huguenot fleeing religious persecution in Europe. The building is similar to the Billiou-Stillwell-Perine House in Old Town.

The Seguine Mansion, also known as The Seguine-Burke Mansion, is located on Lemon Creek near the southern shore of Staten Island. The Greek Revival house is one of the few surviving examples of 19th Century life on Staten Island. It is listed on the National Register of Historic Places and is a member of the Historic House Trust.

The Olmsted–Beil House was a large farm and modest Dutch farmhouse at 4515 Hylan Boulevard in the South Shore of Staten Island, New York City. The house was purchased by Frederick Law Olmsted's father and given to Olmsted in 1848 to grow crops, plant trees and clear for pasture for livestock. It is on one of the higher hills overlooking Raritan Bay, and Sandy Hook in New Jersey.
These are lists of New York City landmarks designated by the New York City Landmarks Preservation Commission:

The Church of St. Andrew is a historic Episcopal church located at Arthur Kill and Old Mill Roads on the north side of Richmondtown in Staten Island, New York.

Woodrow Methodist Church is a historic Methodist church at 1109 Woodrow Road in Woodrow, Staten Island, New York. It was built in 1842 and is a wood-frame, clapboard-sided, temple-form Greek Revival style building. It features a portico with four Doric order columns supporting a plain entablature and unadorned pediment. Above the portico is a three-stage, open bell tower and spire in a vernacular Italianate style added in 1876. Also on the property is a two-story clapboard house built about 1850 and expanded in 1860–61.

The houses at 364 and 390 Van Duzer Street are two historic homes located in the Stapleton neighborhood of Staten Island in New York City, located about a block apart from one another.

Caleb T. Ward Mansion is a historic home located at 141 Nixon Avenue on Ward Hill, Staten Island, New York. Caleb Tompkins Ward built the mansion in 1835 with the help of architect George B. David, who built the mansion out of stucco and brick in an imposing Greek Revival style. Ward acquired the land for his mansion in 1826, after his uncle died. His uncle was Daniel D. Tompkins, Governor of New York.

The Dr. Samuel MacKenzie Elliott House is a historic house located at 69 Delafield Place in West New Brighton, Staten Island, New York.

Gardiner-Tyler House is a historic home located at West New Brighton, Staten Island, New York. It was built about 1835 and is a two-story, Greek Revival style frame dwelling covered in clapboards. It features a two-story, tetrastyle portico with four fluted Corinthian order columns. The house was the home of Julia Gardiner Tyler (1820-1889), widow of U.S. President John Tyler, from 1868 to 1874.

Scott-Edwards House is a historic home located at West New Brighton, Staten Island, New York. It was built about 1730 and extensively remodeled in the 1840s in the Greek Revival style. The original section is a 1+1⁄2-story, stone structure with a clapboard upper section, originally in the Dutch Colonial style. The remodeling added a sweeping roof with an overhang supported by seven box columns. At the rear are two interconnecting frame additions completed about 1900.

La Casina is a historic commercial building located in Jamaica, Queens. New York City. It was originally built about 1907 and completely redesigned about 1936 in the Streamline Moderne style. It is a one-story building designed for use as a nightclub. It has a streamlined facade in the form of a stepped pyramid or ziggurat. The building retains its original vertical neon sign. From the 1940s through 1987, the building housed a clothing factory.

Central Ridgewood Historic District is a national historic district in Ridgewood, Queens, New York. It includes 990 contributing buildings built between 1895 and 1927. They consist mainly of two-story, brick rowhouse dwellings with one apartment per floor. Buildings feature rounded bay front facades and the use of several shades of speckled brick.

Langston Hughes House is a historic home located in Harlem, Manhattan, New York City. It is an Italianate style dwelling built in 1869. It is a three story with basement, rowhouse faced in brownstone and measuring 20 feet wide and 45 feet deep. Noted African American poet and author Langston Hughes (1902-1967) occupied the top floor as his workroom from 1947 to 1967.

The Boardman–Mitchell House is a three-story, six-bedroom Italianate villa located at 710 Bay Street, Staten Island, New York. It also has the address of 33 Brownell Street since it connects to both streets. It is a New York City Landmark and was listed on the National Register of Historic Places in 2012. It is known as a good example of a suburban architectural style used in an urban setting, as well as its connection to the piloting history of that portion of Staten Island.

Southfield was a Town in Richmond County, New York. It was located in the southeastern part of Staten Island, along Lower New York Bay prior to the incorporation of Staten Island into New York City in 1898, bounded on the west roughly by Richmond Road, Giffords Lane, Amboy Road, and Arden Avenue.

One Pendleton Place, also known as the William S. Pendleton House, is a historic home located in the New Brighton neighborhood of Staten Island, New York. It was built in 1860, and is a three-story, picturesque Italianate villa style frame dwelling with a multi-gabled roof. It features asymmetrical massing, a four-story conical-roofed entry tower, and multiple porches including a wrap-around verandah.






















