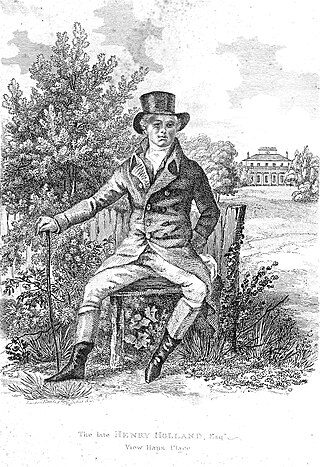
Henry Holland was an architect to the English nobility.
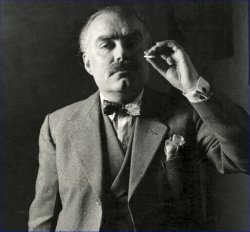
Sir Osbert Lancaster was an English cartoonist, architectural historian, stage designer and author. He was known for his cartoons in the British press, and for his lifelong work to inform the general public about good buildings and architectural heritage.

The Architectural Review is a monthly international architectural magazine. It has been published in London since 1896. Its articles cover the built environment – which includes landscape, building design, interior design and urbanism – as well as theory of these subjects.

Ewan Christian (1814–1895) was a British architect. He is most frequently noted for the restorations of Southwell Minster and Carlisle Cathedral, and the design of the National Portrait Gallery. He was Architect to the Ecclesiastical Commissioners from 1851 to 1895. Christian was elected A RIBA in 1840, FRIBA in 1850, RIBA President 1884–1886 and was awarded the Royal Gold Medal in 1887.
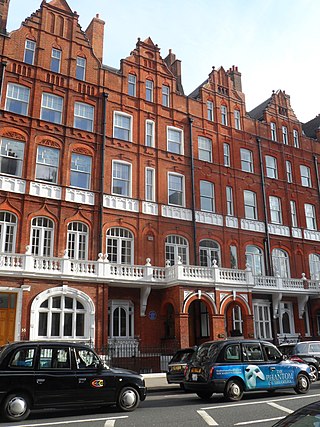
Pont Street is a fashionable street in the Royal Borough of Kensington and Chelsea, London, traversing the areas of Knightsbridge and Belgravia. The street is not far from the Knightsbridge department store Harrods to its north-west. The street crosses Sloane Street in the middle, with Beauchamp Place to the west and Cadogan Place, and Chesham Place, to the east, eventually leading to Belgrave Square. On the west side, Hans Place leads off the street to the north and Cadogan Square to the south.

The Edgar Wood Centre is a former Church of Christ, Scientist building in Victoria Park, Manchester, England. The church was designed by Edgar Wood in 1903. Nikolaus Pevsner considered it "the only religious building in Lancashire that would be indispensable in a survey of twentieth century church design in all England". It is a Grade I listed building and has been on the Heritage at Risk Register published by Historic England.

St James the Less is a Church of England parish church in Pimlico, Westminster, built in 1858–61 by George Edmund Street in the Gothic Revival style. A Grade I listed building, it has been described as "one of the finest Gothic Revival churches anywhere". The church was constructed predominantly in brick with embellishments from other types of stone. Its most prominent external feature is its free-standing Italian-style tower, while its interior incorporates design themes which Street observed in medieval Gothic buildings in continental Europe.

St Paul's Church is in Scotforth, a suburb of Lancaster, Lancashire, England. It is recorded in the National Heritage List for England as a designated Grade II listed building. It is an active Anglican parish church in the deanery of Lancaster, the archdeaconry of Lancaster and Morecambe, and the diocese of Blackburn. The architectural historian Nikolaus Pevsner described it as a "strange building" and "an anachronism, almost beyond belief".

Pillar to Post is a book comprising drawings and text by Osbert Lancaster. It was first published in 1938 and covers the history of western architecture from Ancient Egypt to buildings of the 1930s. There were 40 chapters in the original edition. For a second edition in 1956 Lancaster added two more. Each chapter consists of a page of text on the left and a drawing on the right. The texts vary in length but are typically between 300 and 400 words each.

Lancaster House in Whitworth Street, Manchester, England, is a former packing and shipping warehouse built between 1905 and 1910 for Lloyd's Packing Warehouses Limited, which had, by merger, become the dominant commercial packing company in early 20th century Manchester. It is in the favoured Edwardian Baroque style and constructed with a steel frame clad with granite at the base and Accrington red brick and orange terracotta. The back of the building is plain red brick. It is a Grade II* listed building as of 2 October 1974.

St Anne's Church is an Anglican church in St Annes-on-the-Sea, a town on the Fylde coastal plain in Lancashire, England. It is an active Church of England parish church in the Diocese of Blackburn and the archdeaconry of Lancaster. It is recorded in the National Heritage List for England as a designated Grade II listed building.

St Thomas' Church is in Eskrick Street, Halliwell, a residential area of Bolton, Greater Manchester, England. It is an active Anglican parish church in the deanery of Bolton, the archdeaconry of Bolton, and the diocese of Manchester. Its benefice is united with those of five other local churches to form the Benefice of West Bolton. The church is recorded in the National Heritage List for England as a designated Grade II* listed building.

St Mary Magdalene's Church is in Ribbleton Avenue, Ribbleton, Preston, Lancashire, England. It is an active Anglican parish church in the deanery of Preston, the archdeaconry of Lancaster, and the diocese of Blackburn. Its benefice is united with that of The Church of the Ascension, Ribbleton.
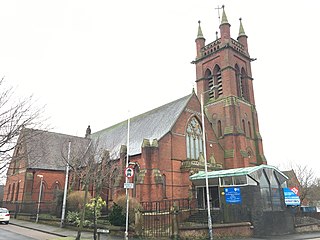
Emmanuel Church is in Brook Street, Preston, Lancashire, England. It is in the deanery of Preston, the archdeaconry of Lancaster, and the diocese of Blackburn. The church is recorded in the National Heritage List for England as a designated Grade II listed building.

Romanesque Revival, Norman Revival or Neo-Norman styles of building in the United Kingdom were inspired by the Romanesque architecture of the 11th and 12th centuries AD.

Stockbroker's Tudor, sometimes alternatively Stockbrokers Tudor or Stockbroker Tudor, was a term coined by the architectural historian and cartoonist Osbert Lancaster for a style of house that became popular in Britain in the first half of the 20th century, employing pastiche Tudor features on the façades of houses, before and during the development of suburban Metroland.

Curzon Street Baroque is a 20th-century inter-war Baroque revival style. It manifested itself principally as a form of interior design popular in the homes of Britain's wealthy and well-born intellectual elite. Its name was coined by the English cartoonist and author Osbert Lancaster, as Curzon Street in Mayfair was an address popular with London high society. While previous forms of Baroque interior design had relied on French 18th-century furnishings, in this form it was more often than not the heavier and more solid furniture of Italy, Spain, and southern Germany that came to symbolise the furnishings of new fashion.
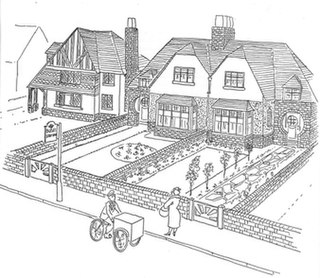
By-pass Variegated is a term coined by the cartoonist and architectural historian Osbert Lancaster in his 1938 book Pillar to Post. It represents the ribbon development of houses in Britain in the 1920s and 1930s, in a mish-mash of architectural styles.

St Michael's Church, Grove Park is an Anglican church in the Grove Park district of Chiswick, opened in 1909. Its red brick architecture by W. D. Caröe & Herbert Passmore has been praised by Nikolaus Pevsner.

British Queen Anne Revival architecture, also known as Domestic Revival, is a style of building using red brick, white woodwork, and an eclectic mixture of decorative features, that became popular in the 1870s, both for houses and for larger buildings such as offices, hotels, and town halls. It was popularised by Norman Shaw (1831–1912) and George Devey (1820–1886).




















