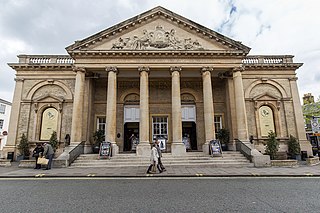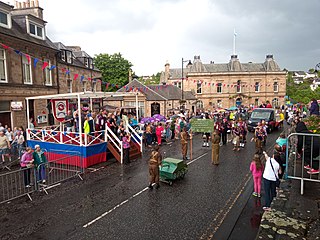
Parliament House, located in the Old Town in Edinburgh, Scotland, is a complex of several buildings housing the Supreme Courts of Scotland. The oldest part of the complex was home to the Parliament of Scotland from 1639 to 1707, and is the world's first purpose-built parliament building.

The Royal Arsenal Co-operative Society (RACS) was a large consumer co-operative based in south east London, England. The co-operative took its name from the Royal Arsenal munitions works in Woolwich and its motto was: "Each for all and all for each". In 1985 it merged into the national Co-operative Wholesale Society.

The Willow Tearooms are tearooms at 217 Sauchiehall Street, Glasgow, Scotland, designed by internationally renowned architect Charles Rennie Mackintosh, which opened for business in October 1903. They quickly gained enormous popularity, and are the most famous of the many Glasgow tearooms that opened in the late 19th and early 20th century. The building was fully restored, largely to Mackintosh's original designs, between 2014 and 2018. It was re-opened as working tearooms in July 2018 and trades under the name "Mackintosh at The Willow". This follows a trademark dispute with the former operator of The Willow Tearooms which was resolved in 2017. That name is now used at tearoom premises in Buchanan Street and was additionally used at the Watt Brothers Department Store in Sauchiehall Street, Glasgow between 2016 and its closure in 2019.

The Tiffany and Company Building, also known as the Tiffany Building and 401 Fifth Avenue, is an eight-story commercial building at Fifth Avenue and 37th Street in the Midtown Manhattan neighborhood of New York City. The structure was designed in the Renaissance Revival style by Stanford White of McKim, Mead & White. It was built from 1903 to 1905 as the flagship store of jewelry company Tiffany & Co. The building is a New York City designated landmark and a National Historic Landmark.
Northern Co-operative Society Limited, previously named Northern Co-operative Company Limited, was a local consumer co-operative trading in Aberdeen, Scotland, from 1861 to 1993. It operated supermarkets and other businesses throughout Aberdeenshire, and employed 2000 people in 1992.

The Sheffield Co-operative Society was a local consumer co-operative trading in Sheffield, South Yorkshire, England.

Crailing is a village on the A698, in Teviotdale, 4m east of Jedburgh in the Scottish Borders area of Scotland, in the historic county of Roxburghshire.

Central Office Building is a historic building located in downtown Davenport, Iowa, United States. It has been individually listed on the National Register of Historic Places since 1983. In 2020 it was included as a contributing property in the Davenport Downtown Commercial Historic District. It is located in the center of a block with other historic structures. It now houses loft apartments.

Jedburgh Grammar School is a state secondary school in Jedburgh, Scotland, with around 440 pupils, 40 teaching staff, and 15 non-teaching staff.

One Angel Square is a high-rise office building in Manchester, England. Construction work began in 2010 and was completed in February 2013. The landmark building is the head office of the Co-operative Group. Standing 72.5 metres (238 ft) tall, the building forms the centrepiece of the £800 million NOMA development in the Angel Meadows area of Manchester city centre. The building cost at least £105 million to construct and was sold on leaseback terms in 2013 for £142 million.

The Co-operative Block Building is a commercial structure in downtown Crawford, Nebraska. It was built in 1909 and added to the National Register of Historic Places on September 12, 1985. It is also known locally as Co-op Block, Midwest Block, or The Broken Spur, after the business that it currently houses.

Finney Isles & Co Building is a heritage-listed department store at 196 Queen Street, Brisbane CBD, City of Brisbane, Queensland, Australia. It was designed by Claude William Chambers and built from 1909 to 1910 by James Mason. It was also known as David Jones.

Port Curtis Co-operative Dairy Association Ltd Factory is a heritage-listed former factory at 6 Short Street, Gladstone, Gladstone Region, Queensland, Australia. It was built from 1929 to 1949. It is also known as PCD Factory and Port Curtis Co-operative Dairy Company Ltd Factory. It was added to the Queensland Heritage Register on 30 March 2001.

The Rockhampton Customs House is a heritage-listed customs house at 208 Quay Street, Rockhampton, Rockhampton Region, Queensland, Australia. It was built from 1899 to 1900 by Caskie and Thompson. It was added to the Queensland Heritage Register on 7 February 2005.

The Hart Downtown Historic District is a commercial historic district located in Hart, Michigan along South State Street, and is roughly bounded by Main, Dryden, Water, and Lincoln Streets. It was listed on the National Register of Historic Places in 2015.

Mount Stuart Square is a residential and commercial square in Cardiff, Wales. It is located in the Butetown area of the city. Originally developed in the late 1800s as a residential location for nearby dock workers, it quickly became a centre for upscale residential properties which revolved around the main square. By 1900, commercial activity had taken its place, dominated by the Coal Exchange, which occupied the once open central space. The square contains a high concentration of listed buildings, which represent a range of architectural styles and some of Cardiff's finest examples of late 19th and early 20th century commercial architecture. Mount Stuart Square area was designated a Conservation Area in July 1980.

Corn exchanges are distinct buildings which were originally created as a venue for corn merchants to meet and arrange pricing with farmers for the sale of wheat, barley, and other corn crops. The word "corn" in British English denotes all cereal grains, such as wheat and barley. With the repeal of the Corn Laws in 1846, a large number of corn exchanges were built in England, particularly in the corn-growing areas of Eastern England.

The Tamworth Post Office is a State heritage-listed post office located on the corner of Fitzroy Street and Peel Street, Tamworth in the Tamworth Regional Council local government area of New South Wales, Australia. It was designed by the Colonial Architect's Office under James Barnet and built by W. C. Cains. The property is owned by Australia Post and was added to the New South Wales State Heritage Register on 22 December 2000.

The Monteath Mausoleum is a large landmark in the Scottish Borders near the village of Ancrum. The listed building can be seen from the A68 road just north of Jedburgh. It was built in 1864 and renovated in 2018.

Jedburgh Public Hall known as Jedburgh Town Hall is a listed building in the centre of Jedburgh opposite the ruins of Jedburgh Abbey. It was opened in 1900 as the town's principal public building. An information centre is attached and it overlooks a large car park which is beside the A68.




















