
The Roak Block is an historic commercial-industrial building at 144-170 Main Street in Auburn, Maine. Built in 1871-72 as a combined commercial and industrial space, this Second Empire style block was at that time the largest commercial building in the entire state. It was listed on the National Register of Historic Places in 1982.

Keystone Mineral Springs is an historic mineral water bottling facility on Keystone Spring Road in Poland, Maine. Located along the former right-of-way of Keystone Spring Road in eastern Poland, the facility consists of two structures, a spring house built c. 1885 and a bottling house built in 1929. The facilities are, along with the more well-known Poland Spring Bottling Plant and Spring House, the only known surviving elements of the early period of mineral water bottling in Maine. The property was listed on the National Register of Historic Places in 2005.
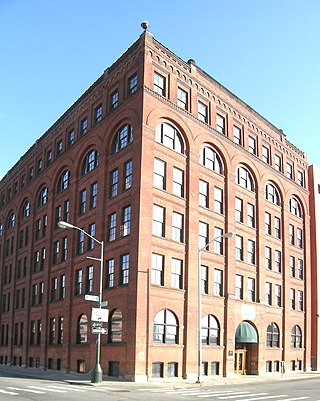
The Globe Tobacco Building is a manufacturing building located at 407 East Fort Street in Downtown Detroit, Michigan. It is the oldest tobacco manufactory extant in Detroit, and is listed by the National Register of Historic Places.
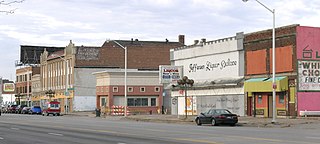
The Jefferson–Chalmers Historic Business District is a neighborhood located on East Jefferson Avenue between Eastlawn Street and Alter Road in Detroit, Michigan. The district is the only continuously intact commercial district remaining along East Jefferson Avenue, and was listed on the National Register of Historic Places in 2004.

The Porteous, Mitchell and Braun Company Building, also known as the Miller Building, is an historic building at 522-28 Congress Street in downtown Portland, Maine. Built in 1904 and enlarged in 1911, it housed Porteou, which was Maine's largest department store for many years. The building is a fine example Renaissance Revival architecture and was listed on the National Register of Historic Places in 1996. It now houses the primary campus facilities of the Maine College of Art & Design.

The United States National Bank Building in downtown Portland, Oregon was designed by A. E. Doyle in a Roman classical style, and is listed on the National Register of Historic Places. The four-story building's first section, facing Sixth Avenue, was completed and opened in 1917. The building features a four-story Corinthian colonnade at its eastern end and makes extensive use of glazed terracotta. The interior is also decorated extensively with highly textured materials.

The J.J. Deal and Son Carriage Factory was the largest factory built in Jonesville, Michigan. It is the only 19th century factory remaining in the City. It is located at 117 West Street. On August 1, 2012, the building was added to the National Register of Historic Places. The building was redeveloped into the Heritage Lane Apartments in 2015.

The Charles H. Hayes Building is a historic former box factory at 14-44 Granite Street, Haverhill, Massachusetts. Built in two phases, the building represents the city's industrial growth around the turn of the 20th century. It was built by Charles H. Hayes, whose business empire also included locally important shoe manufacturers, as well as forest lands in four states to supply his operations. The building was listed on the National Register of Historic Places in 2010.

The former Maine Central Railroad General Office Building is an historic office building at 222-242 Saint John Street in the Saint John Valley neighborhood of Portland, Maine. Built in stages between 1889 and 1916, it was home to the Maine Central Railroad Company, the state's largest railroad operator. It is also one of the city's largest office buildings, and a fine example of Romanesque Revival architecture. It was listed on the National Register of Historic Places in 1988.

The Hay Building is an historic commercial building on Congress Square in downtown Portland, Maine. It occupies a prominent triangular site at the junction of Congress, High and Free Streets. Built in 1826 to a design by prominent local architect and merchant Charles Q. Clapp, it is one of the oldest commercial buildings in Portland.

The Gerald Hotel is a former hotel building at 151–157 Main Street in the center of Fairfield, Maine. It was designed by William R. Miller for Amos F. Gerald, one of Maine's leading businessmen of the late 19th century, and built in 1899–1900. It is a striking Renaissance Revival structure, with a sophistication of design and decoration not normally found in rural Maine, and is one of the town's largest buildings. It was listed on the National Register of Historic Places in 2013.
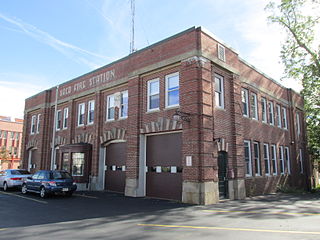
The Former Saco Central Fire Station is a historic fire station at 14 Thornton Avenue in Saco, Maine. Built in 1939 with funding from the Public Works Administration, it was the city's first modern firehouse, designed to house motorized equipment, and outfitted with the latest technology. The building was listed on the National Register of Historic Places in 2013. The building housed the fire department until 2011, and has since been converted into a mixed-use residential and commercial property.
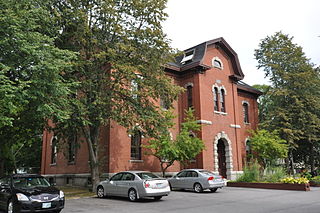
The Old Saco High School, also formerly the Sweetser School, is a historic former school building on Spring Street in Saco, Maine. Built in 1871–72, it is a late work of the noted Portland architect George M. Harding, and one of the city's finest Victorian public buildings. It was listed on the National Register of Historic Places in 1983, and now houses apartments.
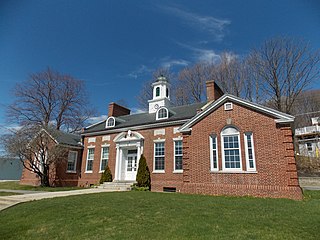
The Maine Publicity Bureau Building is a historic commercial building at 501 Danforth Street in Portland, Maine, United States. Built in 1936, it is a local example of Colonial Revival architecture and was listed on the National Register of Historic Places in 1990 for its association with early formalized efforts by the state to promote tourism.

The Old Westbrook High School is a historic school building at 765 Main Street in central Westbrook, Maine. Built in 1886, it is one of the city's most architecturally sophisticated 19th-century buildings, designed by the Portland firm of Fassett & Tompson. Now converted to senior housing, it was listed on the National Register of Historic Places in 1979.

The Portland Main Post Office is located at 125 Forest Avenue in the Parkside neighborhood of Portland, Maine. The building in which it is located, now shared with other businesses, was built in 1932 to a design by noted Maine architects John Calvin Stevens and John Howard Stevens and enlarged in 1967. It was listed on the National Register of Historic Places in 1986 for its Colonial Revival architecture.

The Schlotterbeck and Foss Building is an historic factory building at 117 Preble Street in Portland, Maine. Built in 1927, it is a particularly rare example of Art Deco architecture in Portland, the only one known by the noted Maine architects John Calvin Stevens and John Howard Stevens. It was listed on the National Register of Historic Places in 2016.

The Checker Cab Building was built as a garage and office building located at 2128 Trumbull Avenue in Detroit, Michigan. It was listed on the National Register of Historic Places in 2019. The building has been rehabilitated into residences, and is now part of the Elton Park lofts.

The Warren Motor Car Company Building, also known as Lincoln Motor Car Company Building, is a factory located at 1331 Holden Street in Detroit, Michigan, now part of the Lincoln Street Art Park. It was listed on the National Register of Historic Places in 2020.
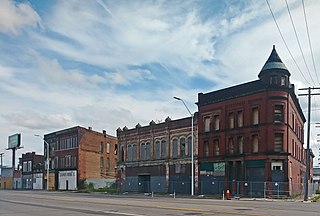
The Michigan Avenue Historic Commercial District in Detroit is a group of commercial buildings located along the south side of two blocks of Michigan Avenue, from 3301–3461. This section of buildings is the most intact collection along this stretch of Detroit's Michigan Avenue. The district was listed on the National Register of Historic Places in 2020.






















