
The Boca Chita Key Historic District is a U.S. historic district within the Biscayne National Park in Miami-Dade County, Homestead, Florida. Located on the northwest section of Boca Chita Key, delimited by Biscayne Bay in the north and west and a half ruined stone wall on its southern side, it contains three historic buildings and the Boca Chita Lighthouse. On 1 August 1997, it was listed in the National Register of Historic Places for its architectural, historical and recreational values.
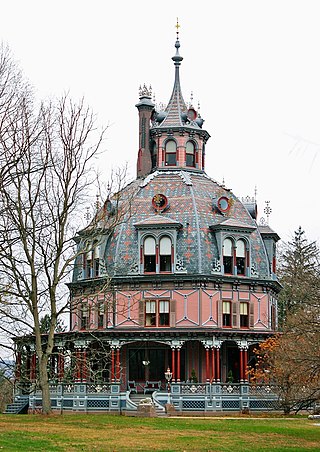
The Armour–Stiner House is an octagon-shaped and domed Victorian-style house located at 45 West Clinton Avenue in Irvington, in Westchester County, New York. It was designated a National Historic Landmark in 1976. It is the only known fully domed octagonal residence. The house was modeled after Donato Bramante’s 1502 Tempietto in Rome, which in turn was based on a Tholos, a type of ancient classical temple.

The Alameda County Fairgrounds is a 270-acre (110 ha) facility located in Pleasanton, California. It is home to the annual Alameda County Fair, held since 1912, as well as numerous trade shows and community events. Located on its grounds, the Pleasanton Fairgrounds Racetrack was built in 1858, making it the oldest one-mile (1.6 km) horse racing track in the United States. There is a 3,000 seat amphitheater, as well as a 9-hole golf course located within the track's infield.

Military Park is the oldest public park in Indianapolis, Indiana, covering 14 acres (6 ha). It is located in western downtown Indianapolis. It was added to the National Register of Historic Places on October 28, 1969.
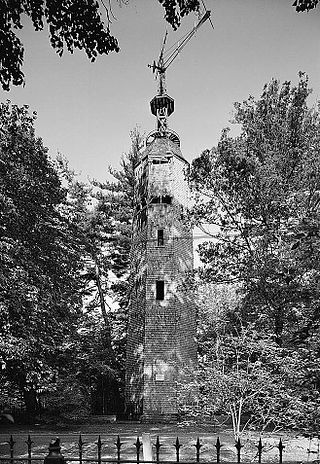
The Bronson Windmill is an historic windmill at 3015 Bronson Road in Fairfield, Connecticut. Built in 1893-94, it is the only surviving windmill in the town, ouf a number that once dotted the landscape. It was built for Frederic Bronson, owner of the local estate. The mill was listed on the National Register of Historic Places in 1971.

The High Service Water Tower and Reservoir, colloquially known as the Tower Hill Tower, is a public water supply facility off Massachusetts Route 110 in Lawrence, Massachusetts. The reservoir was constructed in 1874–75 to provide the city's public water supply, with a gatehouse designed by Charles T. Emerson, a Lawrence architect. The tower was built in 1896 as a high pressure standpipe or water tower. The tower stands 157 feet (48 m) high, and is built out of red brick with granite trim. It is Romanesque in its style, and was designed by George G. Adams, a noted local architect who had been taught by Emerson. The standpipe inside the tower is of steel construction and is 102 feet (31 m) in height. The area above the standpipe includes a balcony capped by a chateauesque roof, with round-arch windows providing views of the area. The main tower is octagonal in shape, with a narrow round staircase tower projection from one side.

The Wayne County Courthouse is a historic courthouse located in Richmond, Wayne County, Indiana. It was built during the period 1890–93, and is in the Richardsonian Romanesque style. The building was designed by Cincinnati, Ohio, architect James W. McLaughlin and the construction was supervised by New Castle, Indiana, architect William S. Kaufman. The "U"-shaped building measures approximately 214 feet by 128 feet, and is constructed of brick faced with Indiana Limestone. It features a projecting entrance pavilion, high pitched hipped and gable roofs, large semicircular arches, and octagonal corner tower. Architectural historians Michael Tomlan and Mary Raddant-Tomlan have suggested that the Wayne County Courthouse was influenced both in terms of exterior design and elements of interior layout by Henry Hobson Richardson's Allegheny County Courthouse in Pittsburgh, Pennsylvania.

The Weston Observatory is a historic folly on Oak Hill, the high point of Derryfield Park in Manchester, New Hampshire. Built in 1897, the granite tower is a prominent local landmark, given to the city by James A. Weston, a Manchester native who served twice as governor of New Hampshire. The tower was listed on the National Register of Historic Places in 1975.

The Marion County Courthouse in Knoxville, Iowa, United States was built in 1896. It was listed on the National Register of Historic Places in 1981 as a part of the County Courthouses in Iowa Thematic Resource. The courthouse is the third building the county has used for court functions and county administration.
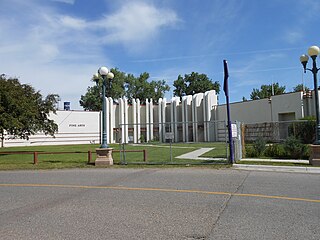
The Montana ExpoPark is a fairground located in the city of Great Falls, Montana, in the United States. The 133-acre (54 ha) grounds contain 35 buildings, a horse racing track, grandstands, and the Four Seasons Arena—multi-purpose sports and exhibition arena. The site is the host of the Montana State Fair as well as agricultural shows, rodeos, basketball tournaments, and funfairs. The six original structures of the fairgrounds were added to the National Register of Historic Places in 1989.

The Frederick P. Currier House is a private residential structure located at 231 East Saint Clair Street in the village of Almont in Almont Township in southeastern Lapeer County, Michigan. It was designated as a Michigan State Historic Site on April 5, 1975, and soon after added to the National Register of Historic Places on July 10, 1975.
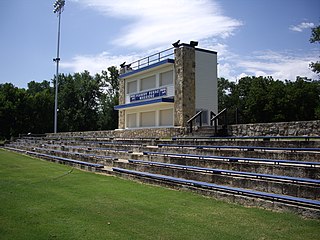
Peabody City Park was listed on the National Register of Historic Places (NRHP) in 2012, and the sixth NRHP listing in Peabody, Kansas, United States. The park is approximately 3 blocks by 2 blocks in size and located in southwest Peabody.
The Gerhardt Octagonal Pig House near Gladstone, North Dakota, United States, was built in 1930. It was listed on the National Register of Historic Places in 1986.
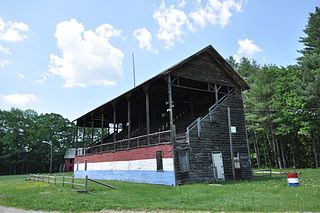
The former Deerfield Valley Agricultural Society Fairgrounds or Charlemont Fairgrounds, now known as Memorial Park, is a public park in Charlemont, Massachusetts, United States. The 24-acre (9.7 ha) property occupies a plateau above the town, and is reached via an access road from Massachusetts Route 8A near the Bissell Bridge. Now a passive recreation facility managed by the town, it is one of the least-altered 19th-century fairgrounds in the state, with a grandstand, exhibition building, and racetrack built in the late 19th century. The property was listed on the National Register of Historic Places in 2011.
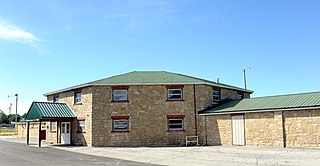
WPA Stock Barn and Pavilion, also known as the Rock Barn, is a historic barn and pavilion located at Trenton, Grundy County, Missouri. It was built in 1938 as a Works Progress Administration project. It consists of a two-story, octagonal barn with attached one-story stock pens. The building is constructed of native stone on a concrete foundation. The building served as a livestock housing and sales pavilion for the annual Grundy County agricultural fair.

The Marion Park Pavilion is a multi-use dance hall and Pavilion in Glidden, Wisconsin, United States. It was added to the National Register of Historic Places in 1981.

Pottawatomie Indian Pay Station is a historic building in St. Marys, Kansas and associated with the Pottawatomie tribe.

The New Hampton Pony Pratt Truss Bridge is a historic pony Pratt truss bridge on Shoddy Mill Road in New Hampton of Lebanon Township, Hunterdon County, New Jersey. It crosses the Musconetcong River between Lebanon Township, Hunterdon County and Washington Township, Warren County. It was designed by Francis C. Lowthorp and built in 1868 by William Cowin of Lambertville, New Jersey. The bridge was added to the National Register of Historic Places on July 26, 1977 for its significance in engineering, industry and transportation. It is one of the few early examples of iron Pratt truss bridges remaining in the United States. It was later documented by the Historic American Engineering Record in 1991. It was added as a contributing property to the New Hampton Historic District on April 6, 1998.

The Frank Uehling Barn, in rural Dodge County, Nebraska near Uehling, Nebraska, is a round barn which was built in 1918. It was listed on the National Register of Historic Places in 1985.

The Kearney County Courthouse is a historic building in Minden, Nebraska, and the courthouse of Kearney County, Nebraska. It was the third building to house the county courthouse when it was completed in 1906–1907. Prior buildings had been completed in 1878 and 1879. The third courthouse was designed in the Classical Revival style by architect George A. Berlinghof. Writing for the National Register of Historic Places form, Barbara Beving Long highlights the "symmetrical arrangement, monumental proportions, pedimented pavilions, smooth surface, and unadorned parapet, [...] the attractive roundarched entries with keystones, squared pilasters, ground floor arcades, and the mighty central dome resting on its octagonal drum." She adds, "Rectangular windows have transoms and lack special lintel or sill treatment." The building has been listed on the National Register of Historic Places since January 10, 1990.




















