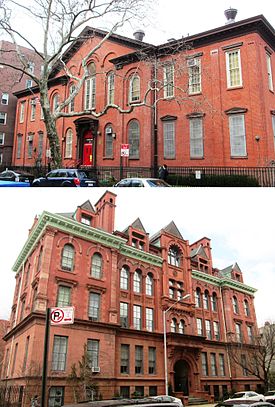
Cobble Hill is a neighborhood in the northwestern portion of the New York City borough of Brooklyn. A small neighborhood comprising 40 blocks, Cobble Hill sits adjacent to Brooklyn Heights to the north, Boerum Hill to the east, Carroll Gardens to the south, and the Columbia Street Waterfront District to the west. It is bounded by Atlantic Avenue (north), Court Street (east), Degraw Street (south) and the Brooklyn Queens Expressway (west). Other sources add to the neighborhood a rectangle bounded by Wyckoff Street on the north, Hoyt Street on the east, Degraw Street on the south, and Court Street on the west.

Sunset Park is a neighborhood in the southwestern part of the borough of Brooklyn in New York City, bounded by Park Slope and Green-Wood Cemetery to the north, Borough Park to the east, Bay Ridge to the south, and Upper New York Bay to the west. The neighborhood is named after a 24.5-acre (9.9 ha) public park of the same name, located between 41st and 44th Streets and Fifth and Seventh Avenues. The region north of 36th Street is also known as Greenwood Heights or South Slope.
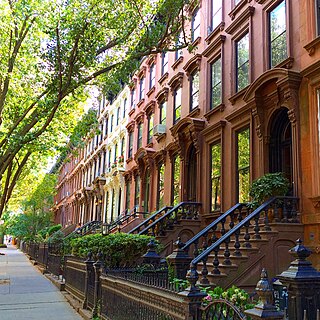
Park Slope is a neighborhood in northwestern Brooklyn, New York City, within the area once known as South Brooklyn. Park Slope is roughly bounded by Prospect Park and Prospect Park West to the east, Fourth Avenue to the west, Flatbush Avenue to the north, and Prospect Expressway to the south. Generally, the section from Flatbush Avenue to Garfield Place is considered the "North Slope", the section from 1st to 9th Street is considered the "Center Slope", and south from 9th Street, the "South Slope". The neighborhood takes its name from its location on the western slope of neighboring Prospect Park. Fifth Avenue and Seventh Avenue are its primary commercial streets, while its east–west side streets are lined with brownstones and apartment buildings.

Prospect Heights is a neighborhood in the northwest of the New York City borough of Brooklyn. The traditional boundaries are Flatbush Avenue to the west, Atlantic Avenue to the north, Eastern Parkway – beginning at Grand Army Plaza – to the south, and Washington Avenue to the east. In the northern section of Prospect Heights are the Vanderbilt Rail Yards, built over as part of the Pacific Park project. The Barclays Center, home to the NBA's Brooklyn Nets basketball team, is located in the northwestern corner of the neighborhood in Pacific Park at Flatbush and Atlantic Avenues.
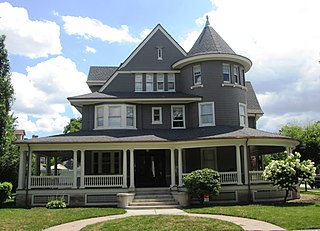
Prospect Park South is a small neighborhood in Flatbush, Brooklyn, New York City, located south of Prospect Park. It is included within the Prospect Park South Historic District, which was designated by the New York City Landmarks Preservation Commission in 1979 and listed on the National Register of Historic Places in 1983. The historic district is bounded by Church Avenue to the north, the BMT Brighton Line of the New York City Subway to the east, Beverley Road to the south, and between Stratford Road and Coney Island Avenue to the west.
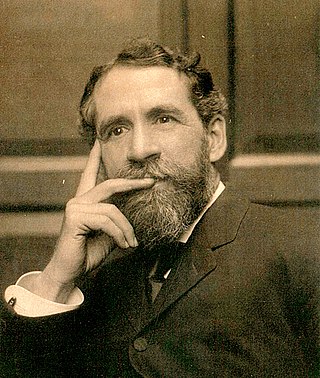
William Bunker Tubby was an American architect who was particularly notable for his work in New York City.

Sugar Hill is a National Historic District in the Harlem and Hamilton Heights neighborhoods of Manhattan, New York City, bounded by West 155th Street to the north, West 145th Street to the south, Edgecombe Avenue to the east, and Amsterdam Avenue to the west. The equivalent New York City Historic Districts are:

The Center for Brooklyn History is a museum, library, and educational center founded in 1863 that preserves and encourages the study of Brooklyn's 400-year history. The center's Romanesque Revival building, located at Pierrepont and Clinton Streets in Brooklyn Heights, was designed by George B. Post and built in 1878-81, is a National Historic Landmark and part of New York City's Brooklyn Heights Historic District. The CBH houses materials relating to the history of Brooklyn and its people, and hosts exhibitions which draw over 9,000 members a year. In addition to general programming, the CBH serves over 70,000 public school students and teachers annually by providing exhibit tours, educational programs and curricula, and making its professional staff available for instruction and consultation.
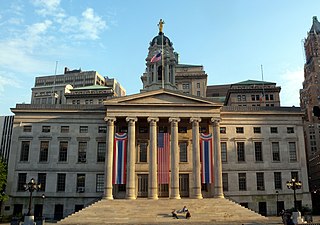
Brooklyn Borough Hall is a building in Downtown Brooklyn, New York City. It was designed by architects Calvin Pollard and Gamaliel King in the Greek Revival style, and constructed of Tuckahoe marble under the supervision of superintendent Stephen Haynes.

Prospect Lefferts Gardens is a residential neighborhood in the Flatbush area of the New York City borough of Brooklyn. The community is bounded by Empire Boulevard to the north, Clarkson Avenue to the south, New York Avenue to the east, and Ocean Avenue/Prospect Park to the west. Prospect Lefferts Gardens was designated a New York City Landmark area in 1979 and called the Prospect Lefferts Gardens Historic District.

The Federal Building and Post Office is a historic main post office, courthouse, and Federal office building in Brooklyn, New York. The original building was the Brooklyn General Post Office, and is now the Downtown Brooklyn Station, and the north addition is the courthouse for the United States Bankruptcy Court for the Eastern District of New York, and is across the street from and in the jurisdiction of the main courthouse of the United States District Court for the Eastern District of New York, the Theodore Roosevelt Federal Courthouse. It also houses offices for the United States Attorney, In 2009, the United States Congress enacted legislation renaming the building the Conrad B. Duberstein United States Bankruptcy Courthouse, in honor of chief bankruptcy judge Conrad B. Duberstein.

The former 18th Police Precinct Station House and Stable of the Brooklyn Police Department is a historic police station and stable located in the Sunset Park neighborhood of Brooklyn, New York City. The two buildings were completed in 1892. The station house, which later was used by the New York City Police Department's 68th Precinct, is a three-story brick building with carved stone detailing in the Romanesque Revival style. It features a projecting corner tower and Norman-inspired projecting main entrance portico. The stable is a two-story brick building connected to the station house by a one-story brick passage. It ceased being used as a police station in 1970, and was bought by the Sunset Park School of Music.

Boys High School is a historic and architecturally notable public school building in the Bedford–Stuyvesant neighborhood of Brooklyn, New York, United States. It is regarded as "one of Brooklyn's finest buildings".
James W. Naughton (1840–1898) was an American architect, serving as the Superintendent of Buildings for the Board of Education of the City of Brooklyn. He was born in Ireland and immigrated to the United States in 1848, at age eight. He worked as an apprentice in the office of J & A Douglas in Milwaukee, Wisconsin. He entered the University of Wisconsin to study architecture in 1859. He returned to Brooklyn, New York in 1861 and continued his studies at the Cooper Union. He served as Superintendent of Buildings for the City of Brooklyn from 1874 to 1876. In 1879, he was appointed Superintendent of Buildings for the Board of Education of the City of Brooklyn, a position he held until his death in 1898. During this period he designed all the school buildings in the city of Brooklyn.

Public School 108 is a historic school building located in Cypress Hills, Brooklyn, New York, New York. It was designed by James W. Naughton and built in 1895. It is a three-story, brick building trimmed in Lake Superior sandstone in the Romanesque Revival style. It has an attic fourth floor pierced by dormer windows. It consists of a seven bay central section connected to three bay wide end pavilions by recessed wings.
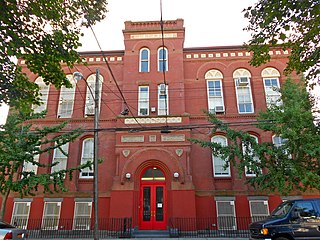
Public School 65K is a historic school building located in Cypress Hills, Brooklyn, New York, New York. It was originally built in 1870 and significantly expanded in 1889 to designs by James W. Naughton. It is a two-story, brick building on a stone base in the Romanesque Revival style. It features a slightly projecting central tower and terra cotta decorative details.

The Jumel Terrace Historic District is a small New York City and national historic district located in the Washington Heights neighborhood of Manhattan, New York City. It consists of 50 residential rowhouses built between 1890 and 1902, and one apartment building constructed in 1909, as the heirs of Eliza Jumel sold off the land of the former Roger Morris estate. The buildings are primarily wood or brick rowhouses in the Queen Anne, Romanesque and Neo-Renaissance styles. Also located in the district, but separately landmarked, is the Morris-Jumel Mansion, dated to about 1765.
P.S. 9 The Sarah Smith Garnet School is a public elementary school of the New York City Department of Education, located in the Prospect Heights neighborhood of Brooklyn, New York City. The school was previously named "Teunis G. Bergen." It was renamed in 2019 to honor Sarah Smith Garnet, a suffragist and the first African-American, female principal of a New York City public school.
This is a timeline and chronology of the history of Brooklyn, New York. Brooklyn is the most populous of New York City's boroughs, and was settled in 1646.
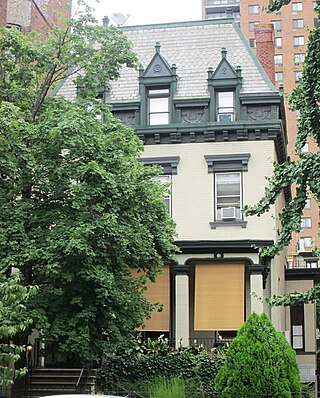
The Parfitt Brothers were architects in Brooklyn, New York CIty. The firm included three brothers, Henry, Walter and Albert, who were born in Frome, England. They were "one of Brooklyn’s best and busiest architectural firms of the late 19th and early 20th" centuries. They designed row houses, mansions, apartment buildings, public offices, commercial buildings and churches. Their work includes two buildings listed on the National Register of Historic Places: Moody Mansion in Pittston, Maine and the Tree Studio Building and Annexes in Chicago.
