
One-room schools were commonplace throughout rural portions of various countries, including Prussia, Norway, Sweden, the United States, Canada, Australia, New Zealand, the United Kingdom, Ireland, and Spain. In most rural and small town schools, all of the students met in a single room. There, a single teacher taught academic basics to several grade levels of elementary-age children. While in many areas one-room schools are no longer used, some remain in developing nations and rural or remote areas.

Saylesville is a village and historic district in Lincoln, Rhode Island.

The Harmony Chapel and Cemetery are a historic church and cemetery in Harmony, Rhode Island, a village in Glocester.

The Lawton–Almy–Hall Farm is an historic farm at 559 Union Street in Portsmouth, Rhode Island. The farm comprises 40 acres (16 ha) of land, and a well-preserved farm complex with elements dating to the 18th century. The land was first granted in 1648 to George Lawton, and was owned by six generations of the family. It was acquired in 1832 by Peleg Almy, whose family owned it until 1938, when it was sold to the Halls. The farmhouse is one of the oldest in the area, with its northern section estimated to have been built about 1700, based on stylistic resemblance to the Quaker Meetinghouse and a local schoolhouse.

The Ballou House is an historic house on Albion Road in Lincoln, Rhode Island, USA. It is a 2½ story wood-frame structure, five bays wide, with a large central chimney. A single-story gable-roof wing extends to the east, and a 20th-century gambrel-roofed ell extends to the north. The house was probably built c. 1782 by Moses Ballou, from one of the first families to settle in the area, and was owned by his descendants through most of the 19th century.

The Bridgeton School is an historic school building located at 16 Laurel Hill Avenue in Burrillville, Rhode Island.
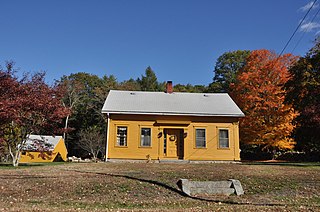
Clayville Historic District is an 81-acre (33 ha) historic district in Foster and Scituate, Rhode Island. The district encompasses the heart of the village of Clayville, a small 19th-century mill village. It is centered on the junction of Plainfield Pike, Field Hill Road, and Victory Highway near the Clayville Mill pond, and is roughly bisected by the town line between Foster and Scituate. The mill pond is impounded by a c. 1847 dam, which powered mills whose ruins and waterways lie downstream. The village is mainly residential, with vernacular 19th-century construction predominating. Notable buildings include the Clayville Christian Union Church, built 1867–71 with Greek Revival styling, and the c. 1845 Clayville Schoolhouse.
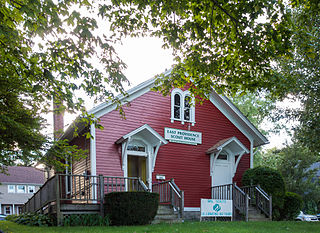
The District 6 Schoolhouse is an historic school building located at 347 Willett Avenue in East Providence, Rhode Island. It is a single-story wood-frame structure, with a pair of entry doors and a low-pitch gable roof. The interior has been extensively altered to meet its modern usage as a meeting space. The school was built between 1864 and 1874, and is the oldest surviving school building in the city.

The Elliot–Harris–Miner House is an historic house located at 1406 Old Louisquisset Pike in Lincoln, Rhode Island. It is a rambling three-section structure, whose main block is 2-1/2 stories tall with a cross-gable roof with bracketed eaves. The oldest portion of the house, however, was at its rear: it was originally a 1-1/2 story Cape style structure built c. 1710, but this has been torn down and replaced by a garage with a cross-gable roof matching that of the main block. These two sections are joined by a third section with a gable roof. The rear section was believed to be the oldest surviving Cape in Lincoln.

The Jenckes House is a historic house at 1730 Old Louisquisset Pike in Lincoln, Rhode Island, United States. It is a 2+1⁄2-story timber-frame structure, five bays wide, with a large central chimney. The main entrance is flanked by pilasters and topped by a transom window and heavy molded cap. Additions extend the house to the south and northwest. The main block is estimated to have been built around 1760, by a member of the locally prominent Jenckes family.
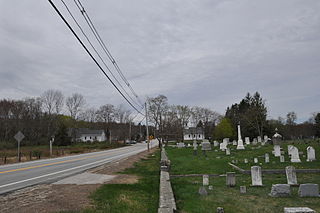
The Moosup Valley Historic District is a rural, agricultural historic district in western Foster, Rhode Island. The focal center of the area is a small village where Moosup Valley Road crosses the Moosup River, and where the Moosup Valley Christian Church is located. The largest concentration of buildings in the district lie along a roughly one-mile stretch of Moosup Valley Road west of Rhode Island Route 14, with properties extending along some of the winding roads that extend from that road. The district encompasses most of the headwaters of the Moosup River. The major public buildings are the church, a vernacular Greek Revival structure built in 1864–65, and the Grange hall, built in 1926. There is also a one-room schoolhouse which was built in 1811, and later used as a library and community center.
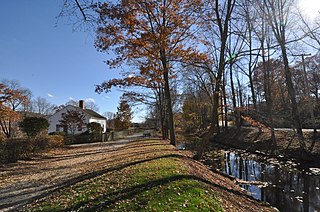
The Old Ashton Historic District is a historic district encompassing an early 18th-century industrial area along Lower River Road in Lincoln, Rhode Island. It includes the site of the first textile mill in Lincoln, which was established in 1810–15, and whose original mill building no longer survives. The proprietors of the mill built a series of modest worker houses on Lower River Road, which are now separated from the mill site by a section of the Blackstone Canal. The only structure near the mill site is the Kelly House, built in the 1820s by Wilbur Kelly, one of the mill owners. The area is now a stopping point in Blackstone River Bikeway State Park, with interpretive signs explaining the area's history.

The District Schoolhouse No. 2 is a historic school building on Old Post Road in the Cross Mills section of Charlestown, Rhode Island. The single-story Greek Revival structure was built c. 1838, and originally stood in the Quonochontaug area, before being moved to its present location in 1973. The schoolhouse is the best-preserved of Charlestown's eight 19th-century schoolhouses, and is now maintained by the Charlestown Historical Society.

The R.R. Gardner House is a historic house located in South Kingstown, Rhode Island.

The Esbon Sanford House is an historic house at 88 Featherbed Lane in North Kingstown, Rhode Island. It is a 1+1⁄2-story wood-frame structure, five bays wide, with a central chimney and simple Federal-Greek Revival transitional styling. The main entry, centered on the front facade, is framed by small sidelight windows and pilasters, and is topped by an entablature. The most unusual feature of the house relates to its chimney: despite its central location, the interior of the house is organized in a central hall plan, with the flues of the flanking chambers rising at an angle and joining in the attic space to form the single chimney seen outside. The house was probably built in 1832 by Esbon Sanford, who established a textile mill nearby that same year.

St. Paul's Church is a historic church at 55 Main Street in the village of Wickford within the town of North Kingstown, Rhode Island. It is a single-story Romanesque Revival structure, designed by Rhode Island architect Thomas Tefft and built in 1847. Its main rectangular block has a gable roof, and narrow round-arch windows on the side walls with molded surrounds. The front of the church is asymmetrical, with the tower on the left and its entry slightly off-center between the tower and a small projecting narthex area. The square tower has single narrow round-arch windows on the first level, paired round-arch windows on the second, and clock faces on the third. A roof skirt rises to an open octagonal belfry, which is capped by a steeple and spire.

The Read School is a historic schoolhouse at 1670 Flat River Road in Coventry, Rhode Island, USA. Built c. 1831, it is one of the oldest, and the best-preserved, of Coventry's 19th-century schoolhouses. It is a rectangular wood-frame structure measuring 18 feet (5.5 m) by 24 feet (7.3 m), with a gable roof. The south side, its main facade, has a pair of doors under a ten-light transom window and a shallow entry cover. Above this is a round window, a detail echoed on the north side. It served the town as a school until 1951, and was then used for storage. It is now leased by the town to the Coventry Historical Society, who conduct tours and hold meetings there.

The Rice City Historic District is a historic district in Coventry, Rhode Island. It encompasses the 19th-century village of Rice City, extending along Plainfield Pike for several miles between Sisson Road and Gibson Hill Road in the northwestern part of Coventry. The main village center is at the junction of the Pike and Vaughn Hollow Road, and there is a former industrial and commercial center at Fairbank's Corner, the junction with Flat River Road. The architecture of the district is predominantly rural and residential, with Greek Revival and Federal style housing predominating. Rice City village is dominated by Rice Tavern, which used to serve travelers on their way to Connecticut, as well as the Rice City Church (1846), the Democrat Schoolhouse, and the Obadiah Potter House (1846), all a short way up Vaughn Hill Road. At the western edge of the district, the modern Pike alignment diverges from the historical one at Gibson Hill Road, where the foundational remnants of agricultural settlements may be found.

The South Main Street Historic District is a historic district in Coventry, Rhode Island. It extends along South Main Street from its crossing of the South Branch of the Pawtuxet River in the north, to just below Wood Street in the south, and includes a few properties on immediately adjacent streets. The area is almost entire residential, and was developed in the 19th century, providing housing for middle-class workers not directly affiliated with the mills that lined the river. About half the houses were built before 1850, and exhibit either Federal or Greek Revival styling, while most of the remaining houses were built before 1920. The principal non-residential structures are a VFW hall, which began as a mid-19th century residential structure associated with Rhode Island's prominent Whipple family, the Stillwater Company mill at the northern end of the district (1914), and the three-room Cady Street Schoolhouse (1844).
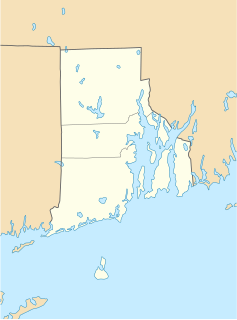
The Moore Fabric Company Plant is a historic industrial complex at 45-47 Washington Street in Pawtucket, Rhode Island. The complex consists of five buildings built between 1878 and 1954, primarily for the purpose of manufacturing textiles with elastic components, although the oldest structure was built as a school. The complex was listed on the National Register of Historic Places in 2019. Plans have been laid to convert the property to residential use.






















