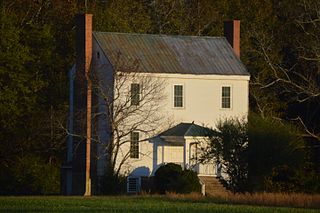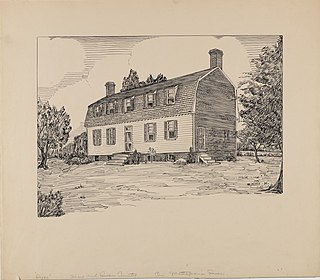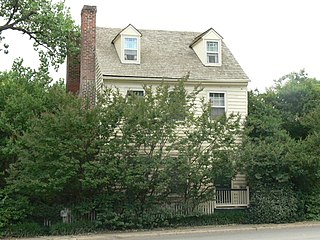
The Weaver House, also known as Waller, is a historic home located at Cowie Corner, Greensville County, Virginia. It was built between 1838 and 1840 for Jarrad Weaver on land which had belonged to the Waller family of Williamsburg. It is a two-story, single-pile, wood frame residence. It sits on a brick basement and has a standing-seam sheet metal gable roof. The front facade features a hipped-roof porch with square columns.

Windsor Shades is located on the Pamunkey River in Sweet Hall, Virginia, United States, that is listed on the National Register of Historic Places. Archeological native artifacts found on the property surrounding the house suggest it was the site of Kupkipcok, a Pamunkey village noted on John Smith's 1609 map.

Westend is a temple-fronted house near Trevilians, Virginia, United States. Built in 1849, the house's design refers to the Classical Revival style, representing an extension of the Jeffersonian ideal of classical architecture. The house was built for Mrs. Susan Dabney Morris Watson on a property that she had inherited from her late husband. The building project was supervised by Colonel James Magruder. The house was the centerpiece of a substantial plantation, and a number of dependencies, including slave dwellings, survive. Westend remains in the ownership of the descendants of Mrs. Watson.

St. Julien is an historic plantation home located in Spotsylvania County, Virginia. The main house was built by Francis Taliaferro Brooke in 1794, with an addition added in 1812. There are several outbuildings that surround the main house. They include a slave quarters, smokehouse, milk house and law office used by Francis Brooke. Though relatively small in size, the home is exemplary of Federal architecture. The house was added to the National Register of Historic Places in June 1975

Walnut Grove is an historic Greek Revival-style house in Spotsylvania County, Virginia. The house was built in 1840 on land that was purchased by Jonathan Johnson in 1829. Markings on the exposed oak beams indicate that Walnut Grove was built by William A. Jennings. Jennings was recognized as a master builder of Greek Revival homes during that period. Walnut Grove was added to the National Register of Historic Places in August 2004.

The Chimneys is a historic house located in Fredericksburg, Virginia. The house was constructed around 1771-1773. The house is named because of the stone chimneys at each end. The Georgian home was added to the National Register of Historic Places in April 1975. Of note are the interior decorative woodwork in the moldings, millwork, paneling indicative of building styles of the period. The decorative carving on the mantelpiece as well as on the door and window frames is particularly significant.

Thomas Powers School is a historic school building located in the Port Richmond neighborhood of Philadelphia, Pennsylvania. It was built in 1899–1900, and is a three-story, square, granite building with basement in the Romanesque style. It sits on a stone foundation and features a projecting round arched tower, stepped Flemish gable, and hipped roof with large projecting chimneys.

Edgemont, also known as Cocke Farm, is a historic home located near Covesville, Albemarle County, Virginia. It was built about 1796, and is a one- to two-story, three bay, frame structure in the Jeffersonian style. It measures 50 feet by 50 feet, and sits on a stuccoed stone exposed basement. The house is topped by a hipped roof surmounted by four slender chimneys. The entrances feature pedimented Tuscan order portico that consists of Tuscan columns supporting a full entablature. Also on the property is a rubble stone garden outbuilding with a hipped roof. The house was restored in 1948 by Charlottesville architect Milton Grigg (1905–1982). Its design closely resembles Folly near Staunton, Virginia.

The Cedars, also known as Cocke's Tavern and The Casino, is a historic home located near Greenwood, Albemarle County, Virginia. It was built about 1850–1860, and is a large, two-story, five-bay, hipped-roof brick house in the Greek Revival style. It has a full grade-level basement, paired gable end chimneys, and prominent front and back porches. The front porch is two-stories and has a striking pediment. Also on the property is a contributing kitchen / servants quarter. The house has served as a residence, a boys' school, Civil War hospital, tanyard business and gambling casino, as well as (possibly) a tavern. It is considered one of the most architecturally distinguished antebellum houses in western Albemarle County.

Estouteville is a historic home located near Powell Corner, Albemarle County, Virginia. The main house was begun in 1827, and consists of a two-story, seven-bay central block, 68 feet by 43 feet, with two 35 feet by 26 feet, three-bay, single-story wings. It is constructed of brick and is in the Roman Revival style. A Tuscan cornice embellishes the low hipped roofs of all three sections, each of which is surmounted by tall interior end chimneys. The interior plan is dominated by the large Great Hall, a 23-by-35-foot richly decorated room. Also on the property are a contributing kitchen / wash house; a square frame dairy ; a square, brick smokehouse, probably built in the mid-19th century, also covered with a pyramidal roof; and a frame slave quarters.

Farnley is a property that includes two historic plantation houses and a farm located near White Post, Clarke County, Virginia. The Meadows is a brick I-house built sometime between 1815 and 1820. The focal point of the property, however, is its namesake Farnley, a sophisticated Federal-style residence built about 1836. It has a gable roof with wide interior-end chimneys. Also on the property is an assortment of 19th- and 20th-century farm buildings including a stone slave quarters.

Springfield is a historic home located at Coatesville, Hanover County, Virginia. It was built about 1820, and is a two-story, Federal-style brick residence with a central passage-single pile plan. It measures 48 feet by 20 feet, and is situated on an English basement with two interior end chimneys, a gable roof, and a frame gable-roofed porch. Also on the property are contributing kitchen and meat house.

Dixon, also known as Dixon's Plantation, is a privately owned historic plantation house in King and Queen County, Virginia on the Mattaponi River—a tributary of the York River in one of Virginia's historic slavery-dependent tobacco-growing regions. The property lies between the two unincorporated communities of Shacklefords and King and Queen Court House, Virginia.

Back Creek Farm is a historic home located near Dublin, Pulaski County, Virginia. It dates to the late-18th century, and is a two-story, five bay, brick I-house with a side gable roof. It has a two-story rear ell, sits on a rubble limestone basement, and has interior end chimneys with corbelled caps. The front facade features a pedimented tetrastyle Ionic order porch with an elegant frontispiece doorway with stop-fluted Corinthian order pilasters. Its builder was Joseph Cloyd (1742-1833). During the American Civil War, on May 9, 1864, the Battle of Cloyd's Mountain was fought on the property. The house served that day as a hospital and as headquarters for the Union General George Crook, under whose command were Captains Rutherford B. Hayes and William McKinley.

Stirling, also known as Stirling Plantation, is a historic plantation house located near Massaponax, Spotsylvania County, Virginia. It was built between 1858 and 1860, and is a 2 1⁄2-story, five-bay, brick Greek Revival and Federal dwelling. It measures 56 feet by 36 feet, and has a hipped roof and four interior end chimneys. It sits on a raised basement and features entrance porches added about 1912. Also on the property are the contributing kitchen dependency, smokehouse, family cemetery, and the undisturbed archaeological sites of a weaving house and three slave cabins.

House at Pireus is a historic home located at Charlottesville, Virginia. It was built about 1830, and is a small 1 1/2-story, two bay, vernacular cottage. It sits on a full basement and has a hipped gambrel roof of standing seam metal. The house has a central stone and brick chimney. It was probably moved to its present location during the last quarter of the 19th century.

Poplar Hall is a historic plantation house located at Norfolk, Virginia. It was built about 1760, and is a two-story, five-bay, Georgian style brick dwelling. It is covered with a slate gable roof and has interior end chimneys. It features a central one-bay dwarf portico and a low, hipped roof topped by a three-bay cupola. Both entrances are sheltered by a dwarf portico. A one-story brick wing was added about 1860, a frame addition in 1955, and a one-story frame wing in 1985. Also on the property is a contributing dairy. The house was built for Thurmer Hoggard, a planter and ship's carpenter who developed a private shipyard on the site.

Cradock Historic District is a national historic district located at Portsmouth, Virginia. It encompasses 759 contributing buildings and 1 contributing structure in a primarily residential section of Portsmouth. It was developed starting in 1918, as a planned community of Colonial Revival and Bungalow style single family residences. It was developed by the United States Housing Corporation as a result of the rapid influx of workers at the Norfolk Naval Shipyard during World War I.

Woodward House is a historic home located in Richmond, Virginia. The original section was built about 1782. It was subsequently enlarged to a 2 1/2-story, three bay, frame dwelling. It sits on a brick basement, has a dormered gable roof, and three exterior end chimneys. During the first two decades of the 19th century, it was the home of John Woodward, Captain of the Sloop Rachell, and other craft operating from "Rocketts."

Weisiger–Carroll House is a historic home located in Richmond, Virginia. It was built about 1765, and is a two-story, vernacular, frame dwelling. It sits on a high brick basement, has a gable roof, and exterior end chimneys. The interior features original woodwork and a Federal style mantel. The house served as a hospital during the American Civil War and more than 100 Confederate soldiers who died there lie buried in a cemetery behind the house. The house was restored in the 1980s.

























