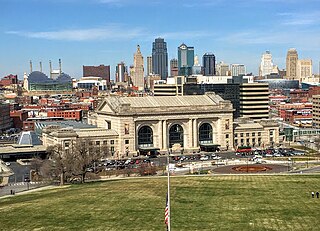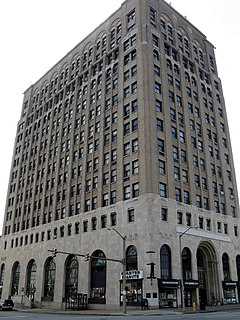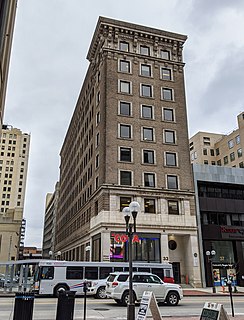
Downtown Kansas City is the central business district (CBD) of Kansas City, Missouri and the Kansas City metropolitan area employment as of 2010. It is between the Missouri River in the north, to 31st Street in the south; and from the Kansas–Missouri state line east to Bruce R. Watkins Drive as defined by the Downtown Council of Kansas City; the 2010 Greater Downtown Area Plan formulated by the City of Kansas City defines the Greater Downtown Area to be the city limits of North Kansas City and Missouri to the north, the Kansas–Missouri state line to the west, 31st Street to the south and Woodland Avenue to the east. However, the definition used by the Downtown Council is the most commonly accepted.

Town Pavilion is a 38-story 180.1 m (591 ft) skyscraper at 1111 Main Street on the northeast corner of 12th and Main Streets in Downtown Kansas City, Missouri, around the corner from Oppenstein Brothers Memorial Park. The tower occupies the former site of several retail buildings—including Kline's Department Store and Kresge's Dime Store. The 11-story former Harzfeld's Department Store and the former Boley Building were preserved, and have been integrated into the design of Town Pavilion.

The architecture of Kansas City, Missouri, and the metro area includes major works by many of the world's most distinguished architects and firms, including McKim, Mead and White; Jarvis Hunt; Wight and Wight; Graham, Anderson, Probst and White; Hoit, Price & Barnes; Frank Lloyd Wright; the Office of Mies van der Rohe; Barry Byrne; Edward Larrabee Barnes; Harry Weese; Skidmore, Owings & Merrill; and others.
UMB Financial Corporation is an American financial services holding company founded in 1913 as City Center Bank and based in Kansas City, Missouri. It offers complete banking, payment solutions, asset servicing and institutional investment management to customers.

Downtown Omaha is the central business, government and social core of the Omaha-Council Bluffs metropolitan area, U.S. state of Nebraska. The boundaries are Omaha's 20th Street on the west to the Missouri River on the east and the centerline of Leavenworth Street on the south to the centerline of Chicago Street on the north, also including the CHI Health Center Omaha. Downtown sits on the Missouri River, with commanding views from the tallest skyscrapers.

909 Walnut is a twin-spired, 35-story, 471-foot (144 m) residential skyscraper in Downtown Kansas City, Missouri. It was Missouri's tallest apartment building until the conversion of the Kansas City Power & Light building and the tenth-tallest habitable building in Missouri.

Hoit, Price & Barnes was a prominent Kansas City architectural firm in the early 20th century. It designed several skyscrapers and mansions including three of the current ten tallest buildings in Kansas City; the Kansas City Power and Light Building, 909 Walnut, and Oak Tower.

925 Grand is the former headquarters of the Federal Reserve Bank of Kansas City and was the oldest building in active use of any Federal Reserve Bank. It was added to the National Register of Historic Places in 2007.
Grand Boulevard or Grand Avenue is a north/south street in Kansas City, Missouri. Grand runs along the 200 east block in the Kansas City street grid system. In the Downtown and Crown Center areas of Kansas City it is an arterial route, continuing on the north as the Grand Ave. Viaduct passing through Richard L. Berkley Riverfront Park and on the south intersecting with Main Street at about the 2800 South Block.

The Uptown Theater is a historic theater located in Kansas City, Missouri. The building was listed on the National Register of Historic Places in 1979 as the Uptown Building and Theatre.

The Reynolds Building is a 314-foot (96 m) Art Deco skyscraper at 51 E. 4th Street in Winston-Salem, Forsyth County, North Carolina with 313,996 square feet (29,171.2 m2) of space. It was completed in 1929 and has 21 floors. For much of its history the building served as headquarters for R. J. Reynolds Tobacco Company. After a sale to PMC Property Group in 2014, the building went through an estimated $60 million in renovations. In March 2016, The Residences @ the R.J. Reynolds Building, apartments located on the top 11 floors, opened. The first six floors opened as the Kimpton Cardinal Hotel in April. Katharine Brasserie & Bar, a restaurant named for Katharine Smith Reynolds, followed in May.

The Burlington Headquarters Building, also called Burlington Place, is located at 1004 Farnam Street in Downtown Omaha, Nebraska. This four-story brick building was originally designed by Alfred R. Dufrene and built in 1879 next to Jobbers Canyon. It was redesigned by noted Omaha architect Thomas R. Kimball in 1899, and vacated by the railroad in 1966. The building was listed on the National Register of Historic Places in 1974, designated an Omaha Landmark in 1978, and rehabilitated in 1983. Today it is office space.

The National Bank of Rolla Building was opened in March 1931 at 8th and Pine Streets in Rolla, Missouri, midway between St. Louis and Springfield. Because of its architectural character and its importance in the life of the city and history of U.S. Route 66, the building was added to the National Register of Historic Places in 2001.

The American Bank Note Company Building is a five-story building at 70 Broad Street in the Financial District of Manhattan in New York City, at the southwest corner of Broad Street's intersection with Beaver Street. The building was designed by architects Kirby, Petit & Green in the neo-classical style, and contains almost 20,000 square feet (1,900 m2) of space, with offices and residences on the upper floors. The exterior consists of a main facade on Broad Street with two columns, as well as side facades on Beaver and Marketfield Streets with pilasters.

City Place is a mixed-use tower skyscraper in downtown Oklahoma City, in the U.S. state of Oklahoma. At 440 ft (134m), it is the 4th tallest building in the city and has 33 floors. Finished in 1931, it was Oklahoma City's tallest building for a short time before it lost the title to First National Center in the same year. In 2010, the top seven floors were converted into six condos; the penthouse condo occupies the top two floors.

The Banco de Ponce building, a historic building in Ponce, Puerto Rico, was the first and main office of Banco de Ponce until the company merged with Banco Popular in 1990. Though its headquarters had moved to a presumptuous building in Hato Rey's Milla de Oro by then, Banco de Ponce continued to consider this building its main office, until the company merged with Banco Popular in 1990. The building was listed on the U.S. National Register of Historic Places on June 25, 1987. It was built in 1924.

The International Mercantile Marine Company Building is a 12-story office building in the Financial District of Manhattan, New York City. It is located at the intersection of Battery Place and Broadway, adjacent to Bowling Green to the east and the Battery to the south.

The United States National Bank Building in downtown Portland, Oregon, is listed on the National Register of Historic Places. Designed by famed Portland architect A. E. Doyle in a Roman classical style, the four-story building's first section, facing Sixth Avenue, was completed and opened in 1917. An extension westward to Broadway, approximately doubling its size, was constructed in 1925. Since then the building has occupied one-half of a city block. It features a four-story-high colonnade of Corinthian order columns at its eastern end, originally the principal façade, and extensive use of glazed terracotta. The interior is also decorated extensively with highly textured materials. The building was constructed for the United States National Bank of Portland (USNB), which ultimately became part of U.S. Bancorp, whose retail banking division operates as U.S. Bank. In 2020, more than 100 years after the building's opening, it continues to serve as the bank's main Portland branch.

Renaissance Centre, formerly known as the Erie Trust Company Building and the G. Daniel Baldwin Building, is a 198-foot (60 m) skyscraper located in Erie, Pennsylvania in the United States. Intended to be the headquarters for the largest bank in Erie, the Erie Trust Company Building was designed by the firm Dennison and Hiron in 1925. Completed in 1928 at the climax of the Roaring Twenties, the building's namesake bank failed in 1933 after the start of the Great Depression. It was renamed the G. Daniel Baldwin Building in 1943. In 1996, it became Renaissance Centre and was listed on National Register of Historic Places in 2000.

The William J. Lhota Building is a historic office building on High Street in downtown Columbus, Ohio. The building is primarily known as the headquarters of the Central Ohio Transit Authority (COTA), the city's transit system. It is owned by COTA, with some office space leased to other organizations. The building was added to the National Register of Historic Places as part of the High and Gay Streets Historic District in 2014.




















