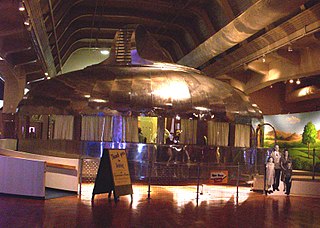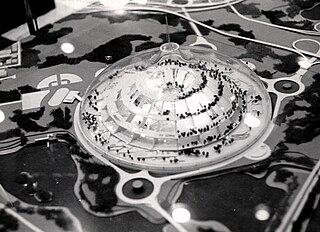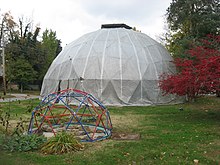
Richard Buckminster Fuller was an American architect, systems theorist, writer, designer, inventor, philosopher, and futurist. He styled his name as R. Buckminster Fuller in his writings, publishing more than 30 books and coining or popularizing such terms as "Spaceship Earth", "Dymaxion", "ephemeralization", "synergetics", and "tensegrity".

A geodesic dome is a hemispherical thin-shell structure (lattice-shell) based on a geodesic polyhedron. The triangular elements of the dome are structurally rigid and distribute the structural stress throughout the structure, making geodesic domes able to withstand very heavy loads for their size.

The Dymaxion House was developed by inventor and architect Buckminster Fuller to address several perceived shortcomings with existing homebuilding techniques. Fuller designed several versions of the house at different times—all of them factory manufactured kits, assembled on site, intended to be suitable for any site or environment and to use resources efficiently. A key design consideration was ease of shipment and assembly.

The Dymaxion car was designed by American inventor Buckminster Fuller during the Great Depression and featured prominently at Chicago's 1933/1934 World's Fair. Fuller built three experimental prototypes with naval architect Starling Burgess – using donated money as well as a family inheritance – to explore not an automobile per se, but the 'ground-taxiing phase' of a vehicle that might one day be designed to fly, land and drive – an "Omni-Medium Transport". Fuller associated the word Dymaxion with much of his work, a portmanteau of the words dynamic, maximum, and tension, to summarize his goal to do more with less.

James Tennant Baldwin, often known as Jay Baldwin or J. Baldwin, was an American industrial designer and writer. Baldwin was a student of Buckminster Fuller; Baldwin's work was inspired by Fuller's principles and, in the case of some of Baldwin's published writings, he popularized and interpreted Fuller's ideas and achievements. In his own right, Baldwin was a figure in American designers' efforts to incorporate solar, wind, and other renewable energy sources. In his career, being a fabricator was as important as being a designer. Baldwin was noted as the inventor of the "Pillow Dome", a design that combines Buckminster Fuller's geodesic dome with panels of inflated ETFE plastic panels.

The Climatron is a greenhouse enclosed in a geodesic dome that is part of the Missouri Botanical Garden in St. Louis. Initiated by then Garden director Frits W. Went, the dome is the world's first completely air-conditioned greenhouse and the first geodesic dome to be enclosed in rigid Plexiglass (Perspex) panels. Completed in 1960, it was designed by T. C. Howard, of Synergetics, Inc., Raleigh, North Carolina. The broad climatic range within the dome, which recreates a lowland rain forest, is achieved by sophisticated climate controls without using interior partitions.

The Biosphere, also known as the Montreal Biosphere, is a museum dedicated to the environment in Montreal, Quebec, Canada. It is housed in the former United States pavilion constructed for Expo 67 located within the grounds of Parc Jean-Drapeau on Saint Helen's Island. The museum's geodesic dome was designed by Buckminster Fuller.

The Gold Dome, a geodesic dome in Oklahoma City, Oklahoma, is a landmark on Route 66. It was built in 1958 and is located at the intersection of NW 23rd Street and North Classen Boulevard. It was declared eligible to be listed in the National Register of Historic Places in 2002.
Fuller House may refer to:
Solardome Industries Limited is a UK manufacturer of glass geodesic domes.

Carbondale station is an Amtrak intercity train station in Carbondale, Illinois, United States. The southern terminus of Amtrak's Illini and Saluki routes, it is also served by the City of New Orleans. Amtrak Thruway Motorcoach service between Carbondale and St. Louis, Missouri connects with the City of New Orleans. Carbondale is the southernmost Amtrak station in Illinois.

The Old Man River's City project was an architectural design created by Buckminster Fuller in 1971. Fuller was asked to design the structure by the city of East St. Louis. Old Man River's City would have been a truly massive housing project for the city's 70,000 residents. The total capacity of the building, a circular multi-terraced dome, would be 125,000 occupants. Each family would have approximately 2,500 square feet (230 m2) of living space.

The Geoscope was a proposal by Buckminster Fuller around 1960 to create a 200-foot-diameter (61 m) globe that would be covered in colored lights so that it could function as a large spherical display. It was envisioned that the Geoscope would be connected to computers which would allow it to display both historical and current data, and enable people to visualize large scale patterns around the world. Several projects by his students to build a "miniature Earth", starting with a 20-foot version at Cornell University in 1952, were precursors of the Geoscope proposal. Before proposing the Geoscope, Fuller had invented the Dymaxion map, a novel map projection for the whole Earth.

The Pioneer Center for the Performing Arts is a theater located in Reno, Nevada. It was designed by the Oklahoma City architectural firm of Bozalis, Dickinson and Roloff as a concrete structure with a distinctive gold geodesic dome roof. The facility was completed in 1967 with 987 seats on the main level and 513 seats in a balcony, totaling to 1,500. The co-founder of Temcor, the project's contractor, was Don Richter, a student of Buckminster Fuller, developer of the geodesic dome concept. Temcor had built several gold-anodized aluminum domes before the Pioneer, and was responsible for more than 5000 dome projects.

The ASM International Headquarters and Geodesic Dome, at the Materials Park campus in Russell Township, Geauga County, Ohio, United States, are the headquarters of ASM International, a professional organization for materials scientists and engineers. These modernist structures were built in 1958 and dedicated in September 1959.
Hewlett House may refer to:

The Last Dymaxion: Buckminster Fuller’s Dream Restored is a 2012 documentary film directed by Noel Murphy. about Buckminster Fuller's 1933 Dymaxion car as well as Fuller himself.

Shoji Sadao was a Japanese American architect, best known for his work and collaborations with R. Buckminster Fuller and Isamu Noguchi. During World War II he was stationed in Germany and was a cartographer for the U.S. Army.
Glenn Allen Jefferson Buff was an American architect. North Carolina has the third highest number of Modernist residences in the country. Modernist design became popular in the US in the 1930s, primarily in California, and expanded east through the 1960s. Glenn Buff was one of the architects who contributed to the state's design heritage during that time by influencing the modernist movements and designing modernist houses for people. Buff contributed by designing modernist houses and influencing the movement with his work.
Buckminster Fuller was an American architect, systems theorist, author, designer, inventor, and futurist.


















