
The Idaho Building in Boise, Idaho, is a 6-story, Second Renaissance Revival commercial structure designed by Chicago architect, Henry John Schlacks. Constructed for Boise City real estate developer Walter E. Pierce in 1910–11, the building represented local aspirations that Boise City would become another Chicago. The facade features brick pilasters above a ground floor stone base, separated by seven bays with large plate glass windows in each bay. Terracotta separates the floors, with ornamentation at the sixth floor below a denticulated cornice of galvanized iron.

The Hoff Building is an historic building in the western United States, located in Boise, Idaho. Designed by Boise architects Tourtellotte & Hummel, it was constructed 93 years ago in 1930 in the style of Art Deco. Known as Hotel Boise until 1976, the building is a contributing resource in the Boise Capitol Area District, listed on the National Register of Historic Places since May 12, 1976.
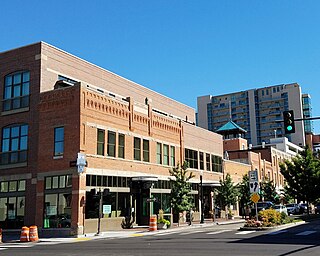
The South Eighth Street Historic District in Boise, Idaho, is an area of approximately 8 acres (3.2 ha) that includes 22 commercial buildings generally constructed between 1902 and 1915. The buildings are of brick, many with stone cornices and rounded arches, and are between one and four stories in height. The area had been Boise's warehouse district, and many of the buildings were constructed adjacent to railroad tracks that separated downtown from its industrial core. The district is bounded by Broad and Fulton Streets and 8th and 9th Streets.
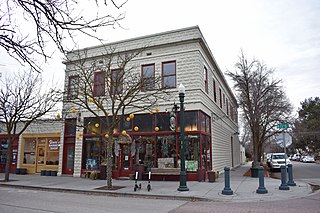
The C.H. Waymire Building in Boise, Idaho, is a 2-story, cement block structure designed by Tourtellotte & Co. and constructed in 1909. The building housed Waymire Grocery, a neighborhood market.

The Charles Paynton House in Boise, Idaho, is a 1+1⁄2-story, Colonial Revival or Shingled Colonial house designed by Tourtellotte & Co. and constructed in 1900. The house features a lateral ridge beam with side facing gables with a smaller, front facing gabled dormer window above an L-shaped porch. Contractor William Houtz built the modest 6-room cottage, and in 1901 it was considered a model of good cottages.

The Mrs. A.F. Rossi House in Boise, Idaho, is a one-story cottage in the Colonial Revival style with "proto-bungaloid" elements. The house was designed by Tourtellotte & Co. and constructed in 1906. Its prominent feature is an outset, left front center porch. In 1982, the house was added to the National Register of Historic Places.

The Willis Mickle House in Boise, Idaho, is a 1+1⁄2-story Queen Anne cottage designed by Tourtellotte & Co. and constructed in 1898. The house features a prominent, left front facing gable with dormer that rises above a right front porch. The first floor outer walls are of random course Boise sandstone. The house was listed on the National Register of Historic Places in 1982.
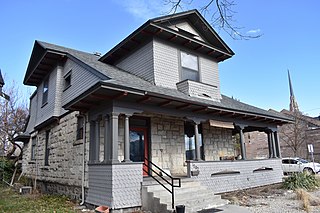
The J.N. Wallace House in Boise, Idaho, is a 2-story, shingled Colonial Revival house designed by Tourtellotte & Co. and constructed in 1903. The first floor features a veneer of random course sandstone, and shingles of various shapes decorate the wraparound porch and the second floor. Deep, pedimented gables with dormer and dimple windows characterize the roof. Outer walls on the porch and second floor are flared. The house was added to the National Register of Historic Places in 1982.

The Emerson and Lucretia Sensenig House, also known as the Marjorie Vogel House, is a 2+1⁄2-story Foursquare house in Boise, Idaho, designed by Watson Vernon and constructed in 1905. The house features a hip roof with centered dormers and a half hip roof over a prominent, wraparound porch. Porch and first-floor walls are brick, and second-floor walls are covered with square shingle veneer. A second-story shadow box with four posts is inset to the left of a Palladian style window, emphasized by three curved rows of shingles. The house was added to the National Register of Historic Places in 1997.

The William Dunbar House in Boise, Idaho, is a 1-story Colonial Revival cottage designed by Tourtellotte & Hummel and constructed by contractor J.O. Jordan in 1923. The house features clapboard siding and lunettes centered within lateral gables, decorated by classicizing eave returns. A small, gabled front portico with barrel vault supported by fluted Doric columns and pilasters decorates the main entry on Hays Street. The house was listed on the National Register of Historic Places in 1982.

The H.R. Neitzel House in Boise, Idaho, is a 2+1⁄2-story Tudor Revival house designed by Tourtellotte & Hummel and constructed of sandstone by contractor Frank Michel in 1918. The house features a hip roof with half-timber gables.

The J.H. Gakey House in Boise, Idaho, is a 2-story brick Bungalow designed by Tourtellotte & Hummel and constructed by Lemon & Doolittle in 1910. The house features a sandstone foundation and a hip roof with attic dormers. Lintels and window sills are trimmed with stone. The house includes a large, cross facade porch with square posts decorated by geometric ornaments below the capitals. The Gakey house was added to the National Register of Historic Places in 1982.

The W.A. Simpson House in Boise, Idaho, is a 2-story Bungalow designed by Tourtellotte & Co. and constructed in 1909. Sandstone veneer covers first floor outer walls, and the second floor is veneered in stucco. The house shows a Tudor Revival influence with half-timber decorations above the sandstone. An attic dormer faces the 10th Street exposure, and the roof depends on a single, lateral ridgebeam. The house was added to the National Register of Historic Places in 1982.
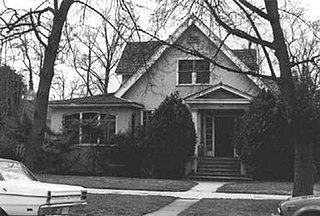
The W. Scott Neal House in Boise, Idaho, was a 1+1⁄2-story Queen Anne cottage designed by John E. Tourtellotte and constructed in 1897. The house was remodeled by Tourtellotte & Co. prior to 1910, and it was remodeled by Tourtellotte & Hummel in 1914. Tourtellotte & Hummel added a garage in 1916. The house was added to the National Register of Historic Places (NRHP) in 1982. After its listing on the NRHP, the house either was moved or demolished in the 1990s to accommodate an expansion of St. Luke's Boise Medical Center.
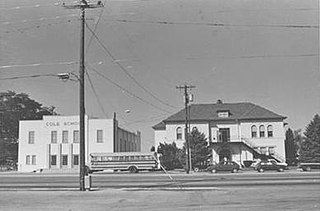
Cole School and Gymnasium in Boise, Idaho, was a 2-story, stucco over brick school building with stone trim. The year of construction was likely 1903, although in an annual report issued by the Boise School District 1972–73, the year was given as 1908. Above the main entry of a 1951 addition to the building was written, "Cole Elementary Est. 1888." The buildings were added to the National Register of Historic Places (NRHP) in 1982.

The Meridian Exchange Bank in Meridian, Idaho, was designed by the Boise architectural firm of Tourtellotte & Co. and constructed in 1906. Charles Hummel may have been the supervising architect. The 2-story, Renaissance Revival building was constructed of brick and sandstone by contractors Allen & Barber, and it featured a corner entry at Idaho Avenue and Second Street. The ground floor entry and a Second Street entry to the second floor both were framed by shallow brick pilasters supporting simple stone capitals. Four corbelled brick chimneys extended above the second floor parapet. The Meridian Exchange Bank and a barbershop occupied the ground floor, and the Independent Telephone Exchange rented the second floor. The building was added to the National Register of Historic Places (NRHP) in 1982.
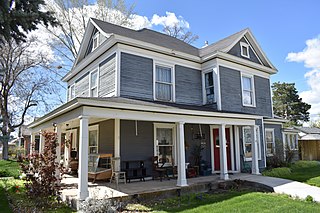
The Tolleth House in Meridian, Idaho, is a 2-story Queen Anne house constructed in 1907. The house features a wrap around porch and narrow shiplap siding, and the irregular plan includes 13 exterior corners. It was added to the National Register of Historic Places in 1996.

The Clara Hill House in Meridian, Idaho, is a 1+1⁄2-story Craftsman Bungalow constructed in 1919–20. The house features an enclosed porch facing North Main Street, with a front facing gabled dormer above and behind the porch. The lateral ridgebeam extends beyond left and right dormered gables. First floor exterior walls are clad in weatherboard, and gable walls are covered in wood shingles. The house was added to the National Register of Historic Places in 2006.
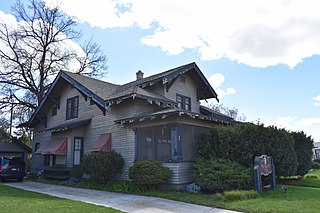
The E.F. Hunt House in Meridian, Idaho, USA, is a 1½-story Craftsman bungalow designed by Tourtellotte & Hummel and constructed in 1913. The house has an unusual roof design, with a lateral ridgebeam extending beyond left and right gables, hip roofs on either side of a prominent, front facing gable, and a lower hip roof above a cross facade porch. Double notch rafters project from lateral eaves and from cantilevered window bays with shed roofs below the side facing gables. Narrow clapboard siding covers exterior walls. The front porch is supported by square posts with geometric, dropped caps. Tourtellotte & Hummel had used the square post decorations in other Bungalow houses, and a more elaborate example is found on the porch of the William Sidenfaden House (1912) in Boise. The house was added to the National Register of Historic Places in 1982.
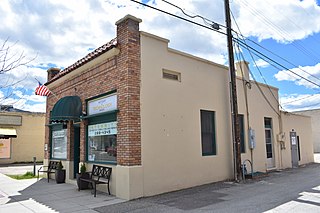
The Mountain States Telephone and Telegraph Company Building in Meridian, Idaho, is a 1-story commercial office constructed of reinforced concrete, stucco, and brick in 1928. The building features a short, modest tile roof above its Main Street entrance, indicating a Spanish Revival design influence. The Main Street exposure is clad with brick veneer, and above the entrance is a corbelled brick frieze band. A masonry garage was added at the rear of the building in 1948. The garage was remodeled in 1998.






















