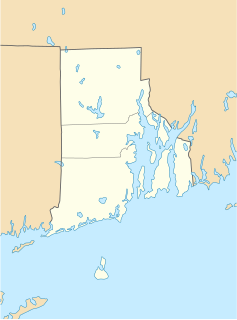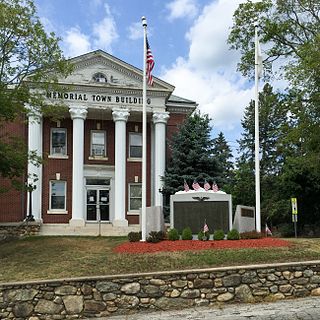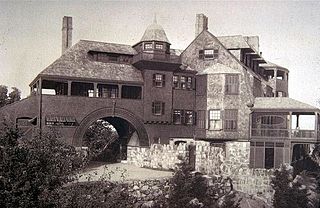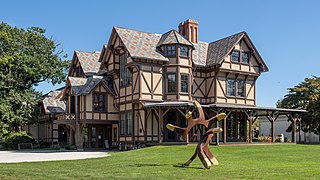
Kingston is a village and a census-designated place within the town of South Kingstown in Washington County, Rhode Island, United States, and the site of the main campus of the University of Rhode Island. The population was 6,974 at the 2010 census. Much of the village center is listed on the National Register of Historic Places as Kingston Village Historic District. It was originally known as Little Rest.

Chateau-sur-Mer is one of the first grand Bellevue Avenue mansions of the Gilded Age in Newport, Rhode Island. Located at 424 Bellevue Avenue, it is now owned by the Preservation Society of Newport County and is open to the public as a museum. Chateau-sur-Mer's grand scale and lavish parties ushered in the Gilded Age of Newport, as it was the most palatial residence in Newport until the Vanderbilt houses in the 1890s. It was designated a National Historic Landmark in 2006.

The Isaac Bell House is a historic house and National Historic Landmark at 70 Perry Street in Newport, Rhode Island. Also known as Edna Villa, it is one of the outstanding examples of Shingle Style architecture in the United States. It was designed by McKim, Mead, and White, and built during the Gilded Age, when Newport was the summer resort of choice for some of America's wealthiest families.

Slatersville is a village on the Branch River in the town of North Smithfield, Rhode Island, United States. It includes the Slatersville Historic District, a historic district listed on the National Register of Historic Places. The historic district has been included as part of the Blackstone River Valley National Historical Park. The North Smithfield Public Library is located in Slatersville.

The Edward King House, is a monumentally scaled residence at 35 King street in Newport, Rhode Island. It was designed for Edward King in the "Italian Villa" style by Richard Upjohn and was built between 1845 and 1847, making it one of the earliest representations of the style. It was the largest and grandest house in Newport when it was built. Edward King was the largest landowner in town by 1860, having made his fortune through the China Trade.

The shingle style is an American architectural style made popular by the rise of the New England school of architecture, which eschewed the highly ornamented patterns of the Eastlake style in Queen Anne architecture. In the shingle style, English influence was combined with the renewed interest in Colonial American architecture which followed the 1876 celebration of the Centennial. The plain, shingled surfaces of colonial buildings were adopted, and their massing emulated.

Carolina is a village that straddles the border of the towns of Charlestown and Richmond on the Pawcatuck River in Washington County, Rhode Island. Rhode Island Route 112 passes through the village. Carolina is identified as a census-designated place, with a population of 970 at the 2010 census.

The John N. A. Griswold House is a historic house located at 76 Bellevue Avenue in Newport, Rhode Island. It was built in 1864 for John Noble Alsop Griswold, an Old China Trade merchant and member of the Griswold Family, and was designed by Richard Morris Hunt in the American Stick style, one of the earliest buildings in that style, and one of Hunt's first works in Newport.

The David G. Fales House is a historic house located at 476 High Street in Central Falls, Rhode Island.

The South Central Falls Historic District is a historic district in Central Falls, Rhode Island. It is a predominantly residential area, densely populated, which was developed most heavily in the late 19th century. It is bounded roughly by Broad Street to the east, the Pawtucket city line to the south, Dexter Street to the west, and Rand Street and Jenks Park to the north. It has 377 contributing buildings, most of which were built before 1920. The district was added to the National Register of Historic Places in 1991.

The Stephen Allen House is an historic house on Sharp Street, on the northeast corner of its junction with Rhode Island Route 102, in West Greenwich, Rhode Island. The main block of this 1+1⁄2-story Cape style wood-frame house was built c. 1787 by Stephen Allen, a farmer. The house is five bays wide, with a central chimney and a center entry which is framed by a later Greek Revival surround. There is a 1+1⁄2-story ell extending to the east (right) of the main block. To the east of the main house stands what originally appeared to be a shed that has since been converted for use as a small horse stable. Evidence suggests this structure was built sometime before 1862 as a store.

The Joseph Haile House is an historic house in the College Hill neighborhood of Providence, Rhode Island. It is a 3+1⁄2-story brick structure, appearing taller than that due to its hillside location and raised basement. It is a well-preserved example of Federal styling, which underwent a careful restoration in the 1930s by George Warren Gardner, who filled the house with early American furniture. The Gardners bequested the property to Brown University, which uses it to house visiting dignitaries.

The Crowfield Historic District is a small residential historic district in North Kingstown, Rhode Island. It encompasses a cluster of four early 20th-century summer houses, all connected via family or friendship connections to the writer Owen Wister. The occupy a large parcel of land sloping down to the shore of Narragansett Bay on the east side of Boston Neck Road, a short way north of the Jamestown Verrazzano Bridge. The area was named "Crowfield" by Elizabeth Middleton Cope, who built a Shingle-style mansion in 1906. Owen Wister, her uncle, built his house, Champ de Corbeau, in 1909-10 to a design by Grant Lafarge. The Jamieson House was also built in 1906, and was designed by the same architect, James P. Jamieson. The fourth house, Orchard House, was built in 1924. All are Shingle style houses. The compound is unusual for North Kingstown, where most summer estates were isolated individual properties.

The Ezekial Gardner House was an historic house at 297 Pendar Road in North Kingstown, Rhode Island. It was a 1+1⁄2-story wood-frame house, with a gambrel roof. The oldest portion of the house dated to the early 18th century, and was the best-preserved of several period houses built by members of the locally prominent Gardner family. The house stood, along with an early 20th-century barn, at the end of a long tree-lined lane on the west side of Pendar Road.

The Colonel Micah Whitmarsh House is an historic house in East Greenwich, Rhode Island. The 2-1/2 story Greek Revival style brick house was built c. 1767-1771 by John Reynolds, and acquired in 1773 by Micah Whitmarsh, a founding member of the local Kentish Guards militia, which are located nearby in the Armory of the Kentish Guards. It is distinctive as the only brick house on Main Street. It has been owned since 1966 by the East Greenwich Historical Society.

The John R. Waterman House is an historic house at 100 Old Homestead Road in Warwick, Rhode Island. The 2+1⁄2-story wood-frame house was built c. 1800 by John R. Waterman, a prominent local farmer and politician. Waterman played a significant role in what became known as Dorr's Rebellion, an ultimately successful attempt to force liberalizing changes to the state constitution. The house is an excellent local example of Federal style, and is locally distinct for its use of paired interior chimneys instead of a large central one.

The Fifth Ward Wardroom is a historic meeting hall at 47 Mulberry Street in Pawtucket, Rhode Island. It is a single-story red brick building, with a low-pitch hipped roof. Basically rectangular, an enclosed entry pavilion projects from the main block. The building was designed by William R. Walker & Son and built in 1886. Originally used as a polling place and meeting hall, it was later used as a school and by veterans organizations before being converted into a single family residence during its National Register of Historic Places nomination. It was listed on the historic register in 1983.

The Scholze–Sayles House is a historic house in Pawtucket, Rhode Island. It is a 1+1⁄2-story wood-frame structure, built in 1874–75. It is one of two built by the German Land Cooperative Association, which sought to create a German-speaking enclave in the area. This house is a fine example of Gothic Revival style, and is stylistically similar to the Kotzow House, with a busy exterior that has numerous projecting and gabled sections, and Stick style decoration on a bay window. The interior was extensively redone in 1935 in a Federal Revival style by architect Albert Harkness.

St. Mary's Church of the Immaculate Conception Complex is an historic Roman Catholic church complex at 103 Pine Street in Pawtucket, Rhode Island.

The David S. Baker Estate, also known as Cedar Spring Farm, consists of a pair of related properties at 51 and 67 Prospect Avenue in the Wickford village of North Kingstown, Rhode Island. David Sherman Baker, Jr., a prominent local lawyer and contender for statewide offices built the house around 1882 with his wife. Members of the Baker family built the Italianate, the older of the two houses, 51 Prospect Avenue, which is a 1+1⁄2 story mansard-roofed that is modest in size but features an elaborate wrap around veranda decorated in fairly elaborated Italianate and Second Empire styling. The house at 67 Prospect is much larger 2+1⁄2 story construction, with a 3+1⁄2 story tower and front veranda, again in eclectic Second Empire style. It is one of the largest houses in Wickford, and was referred to by the family as the "Big House". It is unclear whether Baker built the Big House to accommodate his growing family, or as a venue for functions that were part of his political and social activities.






















