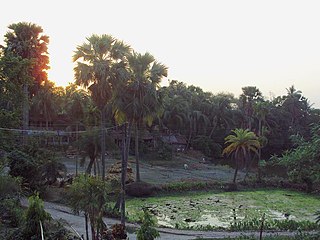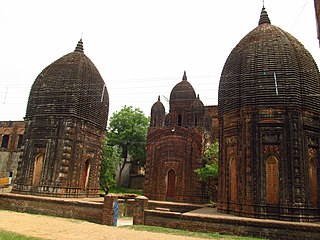
Hindu temple architecture as the main form of Hindu architecture has many varieties of style, though the basic nature of the Hindu temple remains the same, with the essential feature an inner sanctum, the garbha griha or womb-chamber, where the primary Murti or the image of a deity is housed in a simple bare cell. For rituals and prayers, this chamber frequently has an open space that can be moved in a clockwise direction. There are frequently additional buildings and structures in the vicinity of this chamber, with the largest ones covering several acres. On the exterior, the garbhagriha is crowned by a tower-like shikhara, also called the vimana in the south. The shrine building often includes an circumambulatory passage for parikrama, a mandapa congregation hall, and sometimes an antarala antechamber and porch between garbhagriha and mandapa. In addition to other small temples in the compound, there may be additional mandapas or buildings that are either connected or separate from the larger temples.


Kalna or Ambika Kalna is a town in the Purba Bardhaman district of West Bengal, India. It is the headquarter of the Kalna subdivision, situated on the western bank of the Bhāgirathi river. The town is more popularly known as Ambika Kalna, named after the goddess Kali, Maa Ambika. It has numerous historical monuments, such as the Rajbari, and 108 Shiva temples. The city of Kalna is 60 kilometres (37 mi) from Bardhaman.

Rupa Goswami was a devotional teacher (guru), poet, and philosopher of the Gaudiya Vaishnava tradition. With his brother Sanatana Goswami, he is considered the most senior of the Six Goswamis of Vrindavan associated with Caitanya Mahaprabhu, a hidden avatar (incarnation) of Krishna in Kali Yuga.

The Architecture of Bengal, which comprises the modern country of Bangladesh and the Indian states of West Bengal, Tripura and Assam's Barak Valley, has a long and rich history, blending indigenous elements from the Indian subcontinent, with influences from different parts of the world. Bengali architecture includes ancient urban architecture, religious architecture, rural vernacular architecture, colonial townhouses and country houses and modern urban styles. The bungalow style is a notable architectural export of Bengal. The corner towers of Bengali religious buildings were replicated in medieval Southeast Asia. Bengali curved roofs, suitable for the very heavy rains, were adopted into a distinct local style of Indo-Islamic architecture, and used decoratively elsewhere in north India in Mughal architecture.

Chandrakona is a town and a municipality in the Ghatal subdivision of Paschim Medinipur district in the state of West Bengal, India. The city is located between Ghatal and Garhbeta. The king – Chandraketu was the founder of the kingdom of Chandrakona. In Ain-E-Akbari it was mentioned as ‘Mana’.

Khirpai, also known as Kshirpai, is a city and a municipality in the Ghatal subdivision of the Paschim Medinipur district in the state of West Bengal, India. The city is situated between Ghatal and Chandrakona, near the banks of the rivers Shilabati and Kethai, and is one of the oldest municipalities in India. Khirpai is also famous for its Babarsa, a special type of sweetmeat, which is not available elsewhere.

Bagha Mosque is a mosque located at Bagha, 40 kilometres (25 mi) southeast of Rajshahi in Bangladesh.

Samta is a village and a gram panchayat in the Howrah district of West Bengal, India, on the banks of the Rupnarayan river. Samta is noted for being the home of Sarat Chandra Chattopadhyay for twelve years, starting from the year 1923. The terracotta temple of Madangopal jiu is located in the neighbouring village of Mellak. Samta is connected to the state capital, Kolkata, through the National Highway 6, that also connects it to the nearby towns of Bagnan and Kolaghat. Samta hosts few educational facilities including the Samta Sarat Chandra Girls High School, among others.

Baro Shona Masjid also known as Baroduari Masjid, is located in Gour, West Bengal, India. Completed in 1526, it is situated half a kilometer to the south of Ramkeli, 12 km south from the city of Malda. The mosque with its ruins can be found very close to the India-Bangladesh border. With a gigantic rectangular structure of brick and stone, this mosque is the largest monument in Gour. Though the name means Twelve Doors, this monument actually has eleven.

The Pancha Ratna Govinda Temple in Puthia village, Rajshahi district in Bangladesh. The temple is a striking monument, which was built in the 19th century. It has the architectural feature of five ratnas or spires. It is located within the inner precincts of the Puthia Rajbari or palace.
Patrasayer is a village in the Patrasayer CD block in the Bishnupur subdivision of the Bankura district in the state of West Bengal, India.

Narajole is a village and gram panchayat in Daspur I CD Block in Ghatal subdivision of Paschim Medinipur district in the state of West Bengal, India.
Mankar is a village in Galsi I CD Block in Bardhaman Sadar North subdivision of Purba Bardhaman district in the state of West Bengal, India.

Sribati or Sreebati is a village and gram panchayat in Katwa II CD block in the Katwa subdivision of Purba Bardhaman district of West Bengal.

Eklakhi Mausoleum is a mausoleum located at Pandua in Malda district, West Bengal, India. It was built around 1425. It houses three tombs, possibly belonging to Sultan Jalaluddin Muhammad Shah, his wife, and son Shamsuddin Ahmad Shah, but the identification is disputed. The structure represents a village hut with a sloping roof and serves as a prototype for the various other buildings constructed during the Bengal Sultanate.
Pathra is a village and a gram panchayat in the Midnapore Sadar CD block in the Medinipur Sadar subdivision of the Paschim Medinipur district in the state of West Bengal, India.

Radh Bengal is a region in West Bengal also known as the Temple Town. This region consists of arrays of temples in varying sizes and devoted to different gods and goddess but the common thread unifying this group is that the temples are constructed in terracotta. The region consists of following districts Birbhum, Bankura, Burdwan, Purulia and parts of Murshidabad. The construction style originated in 16th century and lasted till the 19th century. This period is also referred as a golden age of temple in West Bengal. Reason for development of this construction technique was the rich red laterite soil of the region and lack of construction worthy stone. The skill of creating daily objects from like vessels, pottery, seal and toys evolved into a construction technique in the time of need. These temples are baked terracotta panels or bricks. This particular style spread outside the present day West Bengal as well, to Jharkhand, Bihar, Assam and Tripura.

Kotulpur Sridhar Temple is a Vishnu temple at Shiromanipur village in West Bengal. Hindu God Vishnu is worshiped as Sridhar (Shaligram) in this temple. It is located in Kotulpur police station of Bankura district. Built by Bhadra family known as traders and zamindars, the temple stands within the Bhadra palace. The temple is a great example of ratna architecture, which was erected in the early-fourth decade of the 19th century.



















