The Green-Hartsfield House, also known as the Hartsfield House, is a historic home located near Rolesville, Wake County, North Carolina, a satellite town northeast of the state capital Raleigh. Built in 1805, the house is an example of Late Georgian / Early Federal style architecture. It is a two-story, three-bay, single pile, frame dwelling sheathed in weatherboard, with a two-story gable-roofed rear ell. A one-story rear shed addition was added in the 1940s. The house was restored between 1985 and 1987. Also on the property is a contributing frame barn.

Parkhurst is a historic home at Harwood, Anne Arundel County, Maryland. It is a large two-story frame house with a complex floor plan, reflecting the evolution of the dwelling. The original Gothic Revival vernacular, center-passage, double-pile plan house was constructed about 1848-1850 by Richard S. Mercer. Alterations and additions were made in the early 20th century, giving the house a Neoclassical appearance. Also on the property are a timber framed mid-19th century smokehouse and an early-20th century frame tobacco barn.
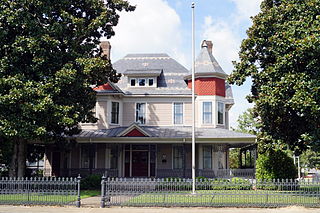
The James L. Fleming House, also known as the Fleming-Winstead House, is a historic home located at 302 S. Greene St. in Greenville, Pitt County, North Carolina. It was built in 1901–1902, and is a 2+1⁄2-story, frame Queen Anne style dwelling, with design credited to Barber & Klutz who published architectural pattern books. It has a central hall, double pile plan and a one-story rear ell and two-story rear addition. It features a three-stage polygonal tower, slate covered hipped roof, and two-story polygonal bays.
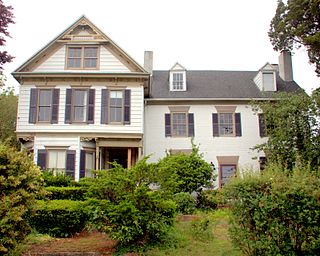
Spring Garden, also known as the Lewis Homestead, is a historic home located near Laurel, Sussex County, Delaware. It is an "L"-shaped, brick and frame dwelling built in three sections over a 100-year period. The large brick main core was built about 1782, and is a 2+1⁄2-story, double-pile, center-hall plan structure with a three-bay facade in the Federal style. The interior has Georgian style details. It has a summer kitchen addition built about 1860, and it is a 1+1⁄2-story, single-pile structure added to the rear of the main core. About 1880, a large, two-story, frame addition was built onto the west gable end of the original brick section. It is in the Victorian Gothic style.

Charles Allen House is a historic home located at Christiana, New Castle County, Delaware. It was built in the first half of the 19th century, and is a two-story, three-bay, single pile, gable-roofed dwelling. The main block is constructed of brick, and it has a two-story, one-bay frame addition built in the late-19th / early-20th century and a one-story, flat-roofed, stuccoed rear addition.

John C. Vansant House is a historic home located near Newark, New Castle County, Delaware. It was built about 1810, and is a two-story, stone and frame dwelling with a 1+1⁄2-story, stone and frame addition built about 1936. The house is a double-pile, side hall plan dwelling in the Federal style. Also on the property is a large frame barn, a frame corncrib, five frame sheds, a stone and frame shed, a frame chicken house, and a frame, open-side equipment shed. In 1980, New Castle County purchased the Vansant property together with the other three properties. These lands constitute about one third of the Middle Run Valley Natural Area.

Thomas Justis House is a historic home located near Wilmington, New Castle County, Delaware. The original section was built between 1804 and 1816, as a stuccoed stone, two-story, three-bay, gable-roofed building laid out on a double pile, side passage plan. About 1900, a frame, two-story, two-bay, gable-roofed wing was built on the northeast endwall. With the addition, the house gained the appearance of a five-bay, center door dwelling. The house is in a vernacular Federal style.

The Farm is a historic home located at Rocky Mount, Franklin County, Virginia. The house was probably built during the late-18th century, expanded in the 1820s, and heavily remodeled in the Greek Revival style around 1856. It is a two-story, frame dwelling sheathed in weatherboard with a single-pile, central-passage-plan. It features a two-story, projecting front porch. Later additions were made in the late-19th and early-20th century. Also on the property are a contributing one-story brick slave quarters/summer kitchen and the site of a farm office marked by a stone chimney. The house was used as the ironmaster's house for the nearby Washington Iron Furnace.

Massanutton Heights is a historic home located near Luray, Page County, Virginia. It was built about 1820, and is a large two-story, four-bay, Federal style brick dwelling with a side gable roof. It has two exterior end chimneys and one interior chimney. The house has a three-room, single pile plan with closed winder stairs in the southwest corners of the two end rooms. A large, two-story frame addition and full width front porch were constructed in 1924 when the building was used as a boarding house. The interior features painted decorations in the first floor parlor.

Pilgrim's Rest, also known as Belle Mont Grove and Mount Wesley, is a historic home and national historic district located near Nokesville, Prince William County, Virginia. It dates to the 18th century, and is a 2+1⁄2-story, three-bay, Tidewater style, frame dwelling with a double-pile, side hall plan. It has a one-story, gable-roofed, rebuilt kitchen and dining addition dated to 1956, when the house was remodeled. The house features a pair of unusual exterior brick chimneys on the south end with a two-story pent closet. Also included in the district are a late-19th century frame granary / barn, a frame, gable-roofed tool shed, and an icehouse constructed of concrete block with a metal gable roof. In 1996–1998, the Kinsley Granary was moved from the Buckland area of Prince William County, and is a 2+1⁄2-story stone structure that was rebuilt as a guest house.
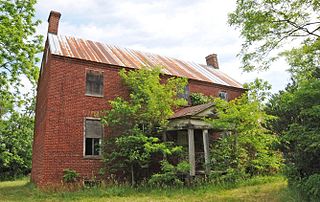
Locust Bottom, also known as Rollingwood Farm, is a historic home and national historic district located near Haymarket, Prince William County, Virginia. The main house was built about 1811, and is a two-story, four-bay, Federal style, brick dwelling with a single-pile, modified central-hall plan. It has end chimneys, a metal gable roof, a molded brick cornice, and a kitchen wing which predates the main house. The two-story rear frame addition was added in the late-19th century. Also included in the district are the shop, the carriage house, the two chicken houses, the brooder house, the milk house, the horse barn, the tenant house, corn crib, and the remains of a smokehouse.

Cedar Ridge is a historic home located East of Disputanta, in Surry County, Virginia. The original one-room section was built about 1750, and later enlarged to a 1+1⁄2-story, three-bay, single pile, Colonial frame dwelling. The main house has a later rear addition of an enclosed breezeway connecting to a two-story kitchen and bedchamber addition. The footprint of the house resembles a modified "T" shape. The house was restored, and the chimneys rebuilt, in the late-1970s. Also on the property is a one-story outbuilding that may once have served as slaves' quarters.

Rose Cottage/Peyton House is a historic home located at Charlottesville, Virginia. It was built in 1856, as a simple three-bay, single-pile, two-story rectangular frame dwelling. The house is sheathed in weatherboard. Later 20th century additions include a single story Colonial Revival porch; matching one-story, one room wings; and a two-story, perpendicular house joined by and enclosed porch.

The Rowe House is a historic home located at Fredericksburg, Virginia. It was built in 1828, and is a two-story, four-bay, double-pile, side-passage-plan Federal style brick dwelling. It has an English basement, molded brick cornice, deep gable roof, and two-story front porch. Attached to the house is a one-story, brick, two-room addition, also with a raised basement, and a one-story, late 19th century frame wing. The interior features Greek Revival-style pattern mouldings. Also on the property is a garden storage building built in about 1950, that was designed to resemble a 19th-century smokehouse.
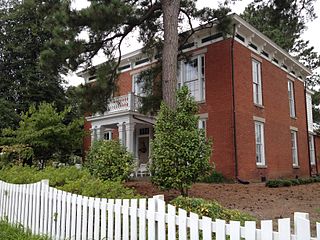
Sutherland House, also known as the Sutherland-Hite House and Logan House, is a historic home located at Petersburg, Virginia. It was built between 1860 and 1862, and is a two-story, three-bay, Italianate style brick dwelling. The house incorporates an 1838, one-story, former dwelling as a rear ell, and a frame addition built in 1877. The main house has a double-pile, central passage plan. The house features two unusual chimneys made up of clustered flues on a low-hipped slate roof, tripartite windows, and a Doric order portico at the entry. Also on the property is a contributing two-story, four room brick service building.
Laurelwood is a historic plantation house located in rural Richland County, South Carolina, near the city of Eastover. It was built about 1830, and is a two-story frame dwelling with a central-hall, double-pile plan. The front façade features a two-tier, three bay, pedimented portico in the Greek Revival style. It has a one-story, frame addition built in the early-20th century. Also on the property are the contributing frame smokehouse and a frame barn. Also notable is the survival of a slave quarters.
Speight-Bynum House is a historic plantation house located near Walstonsburg, Greene County, North Carolina. It was built about 1850, and is a two-story, double pile, three bay, Greek Revival style heavy timber frame dwelling. It has a one-story rear addition built in 1938, a low hip roof, and one-story full width front porch. Also on the property is a contributing smokehouse.
Sherrod Farm is a historic plantation house located near Hamilton, Martin County, North Carolina. The main part of the "L"-shaped dwelling is a two-story, five bay, single pile, Federal style center-hall plan frame dwelling dated to the first quarter of the 19th century. The one-story pedimented Ionic order portico was added about 1843 and is in a vernacular Greek Revival style. The two-bay one-story Georgian rear ell was raised to two stories in the late-19th century.
Bellamy-Philips House is a historic plantation house and a later home located near Battleboro, Nash County, North Carolina.
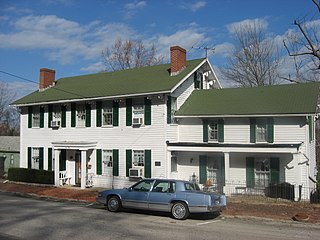
Lewis Hurlbert Sr. House is a historic home located at Aurora, Dearborn County, Indiana. It was built in 1844, and is a two-story, five bay, frame dwelling with Italianate and Greek Revival style design elements. It has a double pile plan, sits on a cut limestone foundation, and side gable roof. It has a two-story addition built in the mid-19th century. Also on the property are the contributing stable, outhouse, and two sections of cat iron fencing.



















