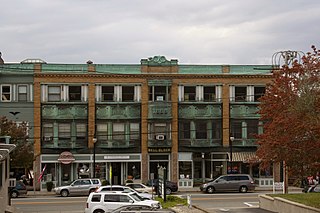
Wakefield is a village in the town of South Kingstown, Rhode Island, United States, and the commercial center of South Kingstown. Together with the village of Peace Dale, it is treated by the U.S. Census as a component of the census-designated place identified as Wakefield-Peacedale, Rhode Island. West Kingston, another South Kingstown village, was the traditional county seat of Washington County. Since 1991, the Washington County Courthouse has been in Wakefield. The Sheriff's Office which handles corrections is also in Wakefield.
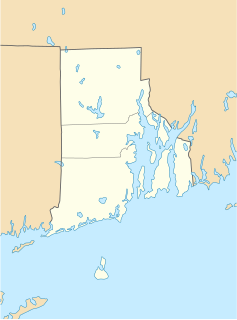
Kingston is a village and a census-designated place within the town of South Kingstown in Washington County, Rhode Island, United States, and the site of the main campus of the University of Rhode Island. The population was 6,974 at the 2010 census. Much of the village center is listed on the National Register of Historic Places as Kingston Village Historic District. It was originally known as Little Rest.

The Eleazer Arnold House is a historic house built for Eleazer Arnold in about 1693, and located in the Great Road Historic District at Lincoln, Rhode Island. It is now a National Historic Landmark owned by Historic New England, and open to the public on weekends.

The Clemence–Irons House is a historic house located in Johnston, Rhode Island. It was built by Richard Clemence in 1691 and is a rare surviving example of a "stone ender", a building type first developed in the western part of England and common in colonial Rhode Island. The house is listed on the National Register of Historic Places, and is a historic house museum owned and operated by Historic New England. It is open Saturdays between June and mid-October.
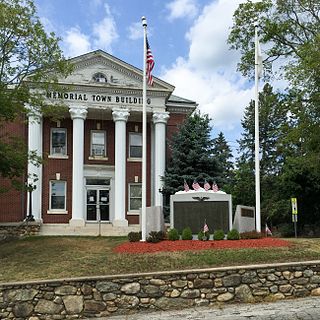
Slatersville is a village on the Branch River in the town of North Smithfield, Rhode Island, United States. It includes the Slatersville Historic District, a historic district listed on the National Register of Historic Places. The historic district has been included as part of the Blackstone River Valley National Historical Park. The North Smithfield Public Library is located in Slatersville.

The Old Colony House, also known as Old State House or Newport Colony House, is located at the east end of Washington Square in the city of Newport, Rhode Island, United States. It is a brick Georgian-style building completed in 1741, and was the meeting place for the colonial legislature. From independence in 1776 to the early 20th century, the state legislature alternated its sessions between here and the Rhode Island State House in Providence.

The Dr. Charles Cotton House is an historic house at 5 Cotton Court in Newport, Rhode Island. It is one of the city's oldest houses.
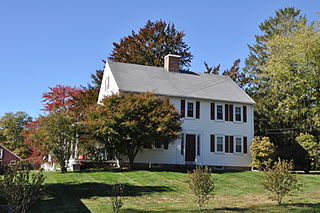
The Amos Cook House is an historic house in Scituate, Rhode Island. Built in 1812, it is a 2+1⁄2-story wood-frame structure, five bays wide, with a large central chimney. The center entry is framed by a Greek Revival surround that was a later alteration, and there is a shed-roof porch extending along the southern (left) facade. The house has retained much of its interior woodwork. The house was built by Augustus and Carver Hopkins, members of Rhode Island's prominent Hopkins family. It was purchased, along with a number of farm outbuildings, by Amos Cook in 1865, and was converted into a summer residence in the early 20th century.

The Captain George Dorrance House is an historic house in Foster, Rhode Island. It is located on the west side of the road, a short way south of its junctions with Plain Woods Road, not far from the Connecticut border. It is a 2+1⁄2-story wood-frame structure, five bays wide, with a gable roof and a large central chimney. The main block was built c. 1720, and a leanto was added c. 1750. It is one of the best-preserved early 18th-century houses in the state.

The Whipple–Angell–Bennett House is an historic house at 157 Olney Avenue in North Providence, Rhode Island. It is a 1+1⁄2-story gambrel-roofed wood-frame structure, four bays wide, with a series of additions extending it to the north and east. Built in 1766, it is one of only two surviving gambrel-roofed 18th-century houses in North Providence. Its additions exhibit the adaptive reuse of and changes in vernacular style in the 19th and early 20th centuries. The interior of the house has retained a great deal of integrity, with original woodwork, plasterwork, and door hardware.

The Edward Dexter House is a historic house in the College Hill neighborhood of Providence, Rhode Island. It is a 2+1⁄2-story wood-frame structure, built in 1795–1797, with a hip roof topped by a square monitor. Its main facade is five bays wide, with the center bay flanked by two-story pilasters and topped by a small gable pediment. The well-preserved interior provided a template for an early-20th-century museum space designed by the Rhode Island School of Design to house a furniture collection donated by the house's then-owner, Charles Pendleton. The house is one of the few 18th-century houses in the city's College Hill neighborhood. It was originally located at the corner of George and Prospect Streets; in 1860 it was sawed in half and moved in sections to its present location.

The Plain Farm House is an historic house in Providence, Rhode Island. It is a 2+1⁄2-story wood-frame structure, five bays wide, with a central entry flanked by sidelight windows and topped by a semi-elliptical fan. The house was probably built in the early 19th century, based on its Federal styling, and on the opening of the nearby Norwick Pike in 1803. At the time of its construction the area was part of Johnston, and was annexed to Providence in 1898. Once the main house of a large farm, it is now surrounded by residential development.

The Davisville Historic District is a historic district on Davisville Road in Davisville, Rhode Island, a village in North Kingstown. It encompasses the site of an early 19th-century mill, and several associated buildings, including five houses dating to the 18th or 19th century and a cemetery. It is located on either side of Davisville Road, between the Hunt River and Olde Mill Lane.

The George Douglas House is an historic house at Tower Hill and Gilbert Stuart Roads in North Kingstown, Rhode Island. Its oldest section dated to the 1730s, it is one of a small number of surviving colonial-era stone ender houses in the state. This original block is three bays wide and two stories high, with a massive fieldstone chimney at its north end. Its exterior ornamentation is minimal, limited to pilasters on either side of the main entrance, and a triangular pediment above. A small kitchen ell was added to the north side, probably early in the 19th century, and a bedroom further extended this ell in the 1940s.

The Ezekial Gardner House was an historic house at 297 Pendar Road in North Kingstown, Rhode Island. It was a 1+1⁄2-story wood-frame house, with a gambrel roof. The oldest portion of the house dated to the early 18th century, and was the best-preserved of several period houses built by members of the locally prominent Gardner family. The house stood, along with an early 20th-century barn, at the end of a long tree-lined lane on the west side of Pendar Road.
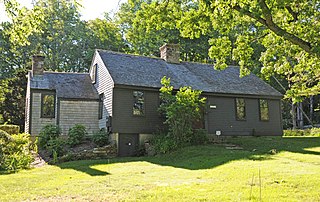
The Lewis–Card–Perry House is a historic house at 12 Margin Street in Westerly, Rhode Island.

The Palmer–Northrup House is an historic house at 7919 Post Road in North Kingstown, Rhode Island. It is a 2+1⁄2-story wood-frame structure, and is one of a small number of surviving stone ender houses in the state. Its architecture suggests it was built in the 17th century, either around the time of King Philip's War (1675–78) or possibly even earlier. The oldest portion of the house, including its massive fieldstone chimney, are relatively intact despite later additions around 1740 that significantly enlarged the house. The house stands across the street from Smith's Castle, a house of similar vintage which was built on the site of a trading post established by Roger Williams in 1637.

The Joseph Pierce Farm is an historic farm at 933 Gilbert Stuart Road in North Kingstown, Rhode Island. It consists of 18 acres (7.3 ha) of land, along with an 18th-century farmhouse and a number of 19th-century outbuildings. The oldest portion of the house, its southern ell, was originally built with a gable roof, but this was extended to the north in the late 18th or early 19th century, and given it present gambrel roof and Federal styling. Later additions in the 19th and 20th centuries gave the house its present cruciform appearance. Outbuildings dating to the 19th century include a barn with attached privy, a toolshed, and a henhouse. The complex is a well-preserved reminder of the area's rural heritage.

The Joseph Slocum House is an historic house on Slocum Road in North Kingstown, Rhode Island. It is a 1+1⁄2-story wood-frame house, five bays wide, with a large central chimney. It faces south on the east side of Slocum Road. The house has been dated to the mid-18th century based on architectural evidence; its first documented owner was Joseph Slocum, in the early 19th century. The house is a rare surviving 18th-century farmhouse, a type once numerous in the town.

The Spink Farm is a historic farm at 1325 Shermantown Road in North Kingstown, Rhode Island. The only surviving element of the farmstead on this 55-acre (22 ha) farm is the main house, a 2+1⁄2-story five-bay wood-frame structure built in 1798 by Isaac Spink. The house exhibits modest Federal styling, its doorway flanked by small sidelight windows and simple pilasters, and topped by a shallow hood. The interior follows a typical center-chimney plan, with its original Federal period fireplace mantels intact. The house has been extended to the rear by a kitchen ell and porch, both added in the 20th century. The house is one of a small number of 18th-century farmsteads left in the town.






















