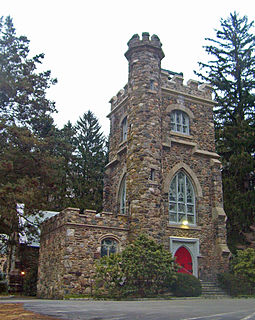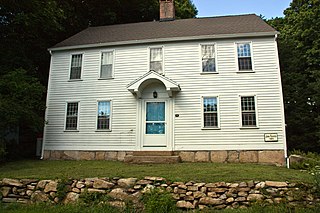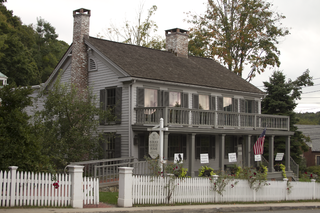
Chappaqua is a hamlet and census-designated place in the town of New Castle, in northern Westchester County, New York. It is about 30 miles (50 km) north of New York City. The hamlet is served by the Chappaqua station of the Metro-North Railroad's Harlem Line. In the New York State Legislature it is within the New York State Assembly's 93rd district and the New York Senate's 40th district. In Congress the village is in New York's 17th District.

New Castle is a town in Westchester County, New York, United States. The population was 17,569 at the 2010 census. It includes the hamlets of Chappaqua and Millwood.

Millwood is a hamlet and census-designated place located in the town of New Castle, New York in Westchester County. It was originally settled as Sarlesville. The area now known as Millwood appears on 19th century maps as Merritt's Corners and Rockdale Mills. As of the 2000 census, the community had a population of 1,210.

Chappaqua station is a commuter rail stop on the Metro-North Railroad's Harlem Line, located in Chappaqua, New York, United States, within the town of New Castle. Trains leave for New York City every hour, and about every 20 minutes during rush hour. It is 32.4 miles (52.1 km) from Grand Central Terminal and travel time there is approximately 52 minutes. The station is the first/last station in the Zone 5 Metro-North fare zone.

Calvary Baptist Church, originally St. Paul's Episcopal Church, is located on St. Paul's Place in Ossining, New York, United States. It is a stone building in the Gothic Revival architectural style, considered the best preserved early example of that style in Westchester County. It is also one of the few remaining Calvin Pollard buildings in the state. Built in the 1830s, it is the oldest house of worship in the village. In 1978 it and its rectory across the street were added to the National Register of Historic Places.

The Church of Saint Mary the Virgin is an Episcopal church located on South Greeley Avenue in Chappaqua, New York, United States. It was built in the early years of the 20th century on land donated by Horace Greeley's daughter Gabrielle and her husband, himself a priest of the Episcopal Church. In 1979 it was one of several properties associated with Greeley in Chappaqua listed on the National Register of Historic Places as the Church of Saint Mary Virgin and Greeley Grove.

The Terwilliger–Smith Farm is located on Cherrytown Road near the hamlet of Kerhonkson in the Town of Rochester in Ulster County, New York, United States. It was established in the mid-19th century.

The John Rogers House is a historic house at 690 Leete's Island Road in Branford, Connecticut. It is a 2 1⁄2-story wood-frame structure, five bays wide, with a side-gable roof, a large central chimney, and a center entry sheltered by a bracketed hood. Long thought to have been built c. 1810, it has been carefully researched to date to the middle 18th century, belonging for many years to the locally prominent Rogers family. The John Rogers House was listed on the National Register of Historic Places in 1988. Portions of the content on this web page were adapted from a copy of the original Connecticut Historical Commission, Historic Resources Inventory documentation.

The William E. Ward House, known locally as Ward's Castle, is located on Magnolia Drive, on the state line between Rye Brook, New York and Greenwich, Connecticut, United States. It is a reinforced concrete structure built in the 1870s.

The Greeley House is located at King and Senter streets in downtown Chappaqua, New York, United States. It was built about 1820 and served as the home of newspaper editor and later presidential candidate Horace Greeley from 1864 to his death in 1872. In 1979 it was listed on the National Register of Historic Places along with several other properties nearby related to Greeley and his family.

The Williams–DuBois House is located at Grace Lane and Pinesbridge Road in New Castle, New York, United States. It was built by an early settler of the area during the Revolutionary War. In 1989 it was listed on the National Register of Historic Places.

The Richard Austin House is located on Croton Avenue in the village of Ossining, New York, United States. It is a wood frame structure dating to the 1870s. In 1989 it was added to the National Register of Historic Places.

Highland Cottage, also known as Squire House, is located on South Highland Avenue in Ossining, New York, United States. It was the first concrete house in Westchester County, built in the 1870s in the Gothic Revival architectural style. In 1982 it was listed on the National Register of Historic Places; almost 30 years later, it was added to the nearby Downtown Ossining Historic District as a contributing property.

The Isaac Young House is an historic wood frame house on Pinesbridge Road in New Castle, New York, United States. It was built about 1872 in the Second Empire style. Its owner, Isaac Young, was a descendant of early settlers in the area. He chose the Second Empire style, more commonly found in cities and villages than on farms, possibly as a way of demonstrating his affluence. The present structure appears to incorporate parts of a vernacular late 18th-century farmhouse, leaving several anomalies in the current house as a result. The house's position atop a low hill would have, in its time, given it a commanding view of the region, including the Hudson River and New York City's skyline.

The North Grove Street Historic District is located along the north end of that street in Tarrytown, New York, United States. It consists of five mid-19th century residences, on both sides of the street, and a carriage barn. In 1979 it was listed on the National Register of Historic Places.

The former Yonkers Trolley Barn is located on Main Street in Yonkers, New York, United States. It is a massive steel frame brick building in the Renaissance Revival style built at the beginning of the 20th century. In 2002 it was listed on the National Register of Historic Places as the last remaining trolley barn in Westchester County and the only remnant of Yonkers' trolley system.

The Hall House is a historic house at 10 Kilborn Street in Bethel, Maine. Built in 1910 by Dana and Alfaretta Hall, this house is a rare and distinctive local example of Craftsman style, especially in consideration of its setting in a small Maine town. Although it is predominantly Craftsman in style, it structurally harkens to the traditional connected farmsteads of rural New England. The house was listed on the National Register of Historic Places in 2002.
The following are among the tributes to Horace Greeley, editor of the New-York Tribune and 1872 presidential candidate:

Brave Boat Harbor Farm is a historic gentleman's farm at 110 Raynes Neck Road on the coast of York, Maine, United States. Developed in the early 1950s, it consists of a designed horticultural landscape with five structures, the most significant being a Colonial Revival house built at that time. The property was listed on the National Register of Historic Places in 2007.

The Langford and Lydia McMichael Sutherland Farmstead is a farm located at 797 Textile Road in Pittsfield Charter Township, Michigan. It was listed on the National Register of Historic Places in 2006. It is now the Sutherland-Wilson Farm Historic Site.

























