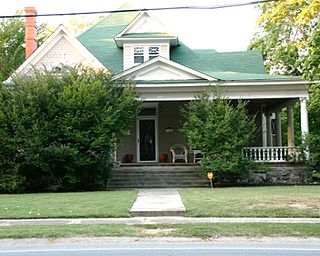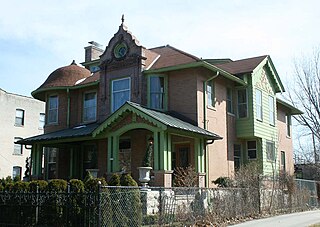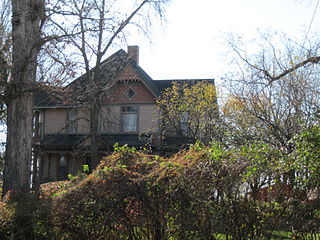
The John A. Crabtree House is a historic house located at 15 Factory Street in the village of Montgomery, Orange County, New York.

The House at 15 Lawrence Street in Wakefield, Massachusetts is a well-preserved Queen Anne house with a locally rare surviving carriage house. It was built in the early 1870s, and was listed on the National Register of Historic Places in 1989.

The House at 11 Wave Avenue in Wakefield, Massachusetts is a well-preserved example of Queen Anne/Stick-style architecture. Built between 1875 and 1888, it was listed on the National Register of Historic Places in 1989.

Queen Anne style architecture was one of a number of popular Victorian architectural styles that emerged in the United States during the period from roughly 1880 to 1910. Popular there during this time, it followed the Second Empire and Stick styles and preceded the Richardsonian Romanesque and Shingle styles. Sub-movements of Queen Anne include the Eastlake movement.

The Peter J. Paulsen House is a historic building located on the hill above downtown Davenport, Iowa, United States. The Queen Anne style residence was built by Peter J. Paulsen, who operated a grocery store on West Second Street. It exhibits the features that are characteristic of this popular late 19th-century style: an asymmetrical composition, irregular roofscale, and a corner tower with a conical roof. The tower itself rises out of an oriel window on the first and second floors. The Paulsen house also maintains some if its exterior features, including scallop-shaped wall shingles in the gables and narrow clapboards. The south gable also contains a Palladian window and the front gable a semicircular window. The house has been listed on the National Register of Historic Places since 1983.

The Louis C. and Amelia L. Schmidt House is a historic building located in a residential neighborhood on the east side of Davenport, Iowa, United States. It was listed on the National Register of Historic Places in 2007.

The Brown House is a historic house at 1604 Caldwell Street in Conway, Arkansas. It is a 1+1⁄2-story wood-frame structure, with Colonial Revival and Queen Anne features. It has a tall hip roof, from with gables project, some finished in decoratively cut shingles. It has a wraparound porch supported by Ionic columns with a balustrade of urn-shaped spindles. It was designed by prolific Arkansas architect Charles L. Thompson and built about 1900.

The Church Street Historic District is a one-block neighborhood of historic homes built from about 1857 to 1920. It was added to the National Register of Historic Places in 1989.

The Abraham H. Esbenshade House is a late Queen Anne-style house built in 1899 in Milwaukee, Wisconsin, United States. It was added to the National Register of Historic Places in 1986.

The Charles Brainerd House is a historic house located at 420 E. Main St. in Grafton, Illinois. The house was built in 1885 for Charles Corrington Brainerd, the superintendent of the Grafton Stone and Transportation Company. Architect William Embley designed the house in the Queen Anne style. The house has an asymmetrical plan which includes an angled front entrance and a multi-component roof with several gables and a pyramid above the entrance. Three of the gable ends feature coved cornices and decorative shingles and wood pieces. The front porch is supported by turned posts and features quarter round brackets and a spindlework cornice on its roof. The house was added to the National Register of Historic Places on February 5, 1998.

Point Comfort is a historic house on South Skatutakee Road in Harrisville, New Hampshire. Built in 1892, this 2+1⁄2-story wood-frame house is one of the earliest summer resort houses to be built along the shores of Skatutakee Lake, and an architecturally eclectic mix of the Queen Anne and Arts and Crafts styles. The house was listed on the National Register of Historic Places in 1988.
Kernodle-Pickett House is a historic home located at Bellemont, Alamance County, North Carolina. It was built in 1895–1896, and consists of a 2+1⁄2-story, "L"-shaped frame main block with 1+1⁄2-story frame wings in the Queen Anne style. It sits on a brick pier foundation and has a multi-gable roof with embossed tin shingles. The house features a variety of molded, sawn, and turned millwork.

The Cicero Goddard Peck House is a historic house at 18 Mechanicsville Road in Hinesburg, Vermont. Built in 1896 by a prominent town benefactor, it is a well-preserved example of Queen Anne Victorian architecture. It was listed on the National Register of Historic Places in 2010.

George B. Hamilton House is a historic home located in the city of Cuba in Crawford County, Missouri. It was built about 1896, and is a 2+1⁄2-story, irregular shaped, Queen Anne style frame dwelling with Eastlake movement detailing. It has multiple projecting bays and features fishscale shingles and elaborate spindlework in gable ends and porch balconies.
Byerley House, located at the corner of Lake Street and Ingram Street in Lake Providence in East Carroll Parish, Louisiana, is a one-story house built in c.1902.

The Richard T.C. Lord and William V. Wilcox House is a historic building located in Des Moines, Iowa, United States. This 2½-story dwelling follows a crossed gable plan that features elements of both the Colonial Revival and Queen Anne styles. The Colonial Revival influence includes grouped round porch columns and a pedimented porch entry. The Queen Anne influences include its massing, the brackets at the gable end, the second story corner porch, bargeboards, shingles, and the large porch. The property on which it stands is one of ten plats that were owned by Drake University. The house's significance is attributed to the effect of the university's innovative financing techniques upon the settlement of the area around the campus. Lord was a realtor, one of the organizers of the University Land Company, and he was a member of the first board of trustees of the university. He lived here from 1888 to around 1890 when he sold it to W.V. Wilcox, an insurance agent for Hawkeye Insurance Company. The house was listed on the National Register of Historic Places in 1988.

The Francis Marian Ames Farmstead is located in Rutland, Wisconsin. It was added to the State and the National Register of Historic Places in 1992.

The Jenifer-Spaight Historic District is a historic neighborhood a mile east of the capitol in Madison, Wisconsin, including houses built as early as 1854. In 2004 the district was added to the National Register of Historic Places (NRHP).

The Southwest Side Historic District is a neighborhood in Stoughton, Wisconsin with over 100 contributing properties in various styles built as early as 1856. It was added to the State and the National Register of Historic Places in 1997.

The Albert and Mary Shekey House is a historic house at W7526 Koshkonong Mounds Road in the town of Koshkonong, Wisconsin. The house was built in 1885 for Mary Shekey, the daughter of two of Jefferson County's first settlers, and her husband Albert, an engineer for the Chicago & North Western Railway. It provided close access to Lake Koshkonong and the Koshkonong Place hunting lodge; it is unknown if the Shekeys, who were Janesville residents before the house was built, lived in the house full-time or used it as a summer or rental home. The house has a Queen Anne design, a popular style of the late nineteenth century, though its architect and builder are unknown. Its design includes a projecting bay on the east side, an irregular cruciform roof with several hips and gables, ornamental brackets and a frieze board with carved circles below the eaves, and Dutch gables with wooden shingles within the gable ends.




















