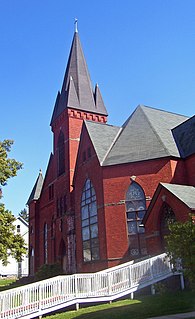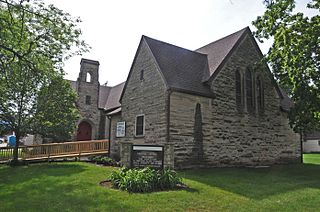
Victorian architecture is a series of architectural revival styles in the mid-to-late 19th century. Victorian refers to the reign of Queen Victoria (1837–1901), called the Victorian era, during which period the styles known as Victorian were used in construction. However, many elements of what is typically termed "Victorian" architecture did not become popular until later in Victoria's reign, roughly from 1850 and later. The styles often included interpretations and eclectic revivals of historic styles (see Historicism). The name represents the British and French custom of naming architectural styles for a reigning monarch. Within this naming and classification scheme, it followed Georgian architecture and later Regency architecture, and was succeeded by Edwardian architecture.

The Church of the Holy Trinity is an Anglican church located at Trinity Square in Toronto, Ontario, Canada.

The Randolph Theatre is a 500 seat theatre in Toronto, Ontario, that is housed in a former church. The Gothic revival building is located at 736 Bathurst Street at the intersection with Lennox Street. The theatre is in the former church sanctuary, while the 100-seat Annex Theatre is in an adjoining building at 730 Bathurst Street.

Saint Luke's United Church is located at 353 Sherbourne Street in Toronto, Ontario, Canada. Originally built across the street from the old site of Toronto General Hospital, it is now across from Allan Gardens. The building was originally home to Sherbourne Street Methodist Church, later Sherbourne United. It merged with Carlton Street United in 1959 to create St. Luke's. Sherbourne was founded in 1872, while Carlton originated in 1832.
Since its founding in 1829, Upper Canada College (UCC), in Toronto, Ontario, Canada, has occupied a number of sites and various structures on those sites. The school campus has always held a relatively prominent place within the city.

Church Street United Methodist Church is a United Methodist church located on Henley Street in downtown Knoxville, Tennessee. The church building is considered a Knoxville landmark and is listed on the National Register of Historic Places.

Walnut Hills United Presbyterian Church is a historic church tower in the Walnut Hills neighborhood of Cincinnati, Ohio, United States. The last remnant of a landmark church building, it was designed by a leading Cincinnati architect and built in the 1880s. Although named a historic site a century after its construction, the building was mostly destroyed after extensive neglect caused restoration to become prohibitively expensive.

Central United Church is a historic congregation of the United Church of Canada located in the community of Weston, now a neighbourhood of Toronto, Ontario, Canada. Founded in 1821, the church has occupied the same site on Weston Road in Toronto since then.

The Cathedral of the Immaculate Conception is a historic cathedral at 307 Congress Street in Portland, Maine that serves as seat of the Diocese of Portland. The pastor is Bishop Robert Deeley, and the rector is Father Seamus Griesbach. The church, an imposing Gothic Revival structure built in 1866–69, was listed on the National Register of Historic Places in 1985. It is the tallest building in Portland and the third tallest in Maine.

The Historic Walden United Methodist Church is located on West Main Street in Walden, New York, United States. It was desanctified in 2013 and sold by the congregation on November 24, 2014. The current location is at 1206 New York State Route 52, Walden, New York, United States. Ground was broken on a new House of Worship in September 2019 and is scheduled for completion in the spring of 2020.

St. Michael's Catholic Church is a historic Catholic church in Mechanicsburg, a village in Champaign County, Ohio, United States. Completed in the 1880s, it served a group of Catholics who had already been meeting together for nearly thirty years. One of several historic churches in the village, it has been designated a historic site because of its well-preserved nineteenth-century architecture.

St. Joseph's Church is a historic Catholic church in the city of Springfield, Ohio, United States. Established in the 1880s to serve southeastern Springfield's growing Catholic population, it uses a tall Romanesque Revival church building, which was designed by a leading city architect; the building has been named a historic site.

St. Luke's Methodist Church is a Late Gothic Revival church in Monticello, Iowa whose church building was completed in 1950. It is now the Monticello Heritage and Cultural Center. It is the only church in Iowa designed by nationally prominent architects Cram & Ferguson, who specialized in ecclesiastical architecture.

Robertsbridge United Reformed Church is a former United Reformed Church place of worship in Robertsbridge, a village in the district of Rother in the English county of East Sussex. Built for Congregational worshippers in 1881 following their secession from a long-established Wesleyan Methodist chapel, it was the third Nonconformist place of worship in the village, whose nearest parish church was in the neighbouring settlement of Salehurst. Like the former Strict Baptist and Methodist chapels in the village, which have both closed, it no longer serves Robertsbridge as a place of worship. Local architect Thomas Elworthy's distinctive design—a "rich" and highly decorated blend of several styles—has divided opinion amongst architectural historians. English Heritage has listed the church at Grade II for its architectural and historical importance.

Albert Street Uniting Church is a heritage-listed church at 319 Albert Street, Brisbane City, City of Brisbane, Queensland, Australia. It was designed by George Henry Male Addison and built from 1888 to 1889 by Thomas Pearson & Sons. It was originally known as Albert Street Methodist Church and Central Methodist Mission. It was added to the Queensland Heritage Register on 21 October 1992.

St Patricks Church is a heritage-listed Roman Catholic church at 58 Morgan Street, Fortitude Valley, City of Brisbane, Queensland, Australia. It was designed by Andrea Giovanni Stombuco and built from 1880 to 1882 by John Arthur Manis O'Keefe. It was added to the Queensland Heritage Register on 21 October 1992.

Turner Chapel was an African Methodist Episcopalian Church located at 37 Lakeshore Road West in Oakville, Ontario, Canada. It was established in 1890. An earlier structure, built on the east side of Sixteen Mile Creek, had burned down. The west side of the river, where artisans lived, was a more welcoming environment for Oakville's "Black Church". It is telling that the church was named after Bishop Henry McNeal Turner, as he was an advocate of the back-to-Africa movement, and the first black chaplain, appointed by Abraham Lincoln, during the American Civil War.

St Stephen's Church & Hall is a heritage-listed Presbyterian churchyard at 22 Limestone Street, Ipswich, City of Ipswich, Queensland, Australia. It was designed by Joseph Backhouse and built from 1865 to 1978. It was added to the Queensland Heritage Register on 21 October 1992.

Surface Hill Uniting Church is a heritage-listed former church at Channon Street, Surface Hill, Gympie, Gympie Region, Queensland, Australia. It was designed by architect Hugo William Du Rietz and built from 1869 to 1937. It is also known as City Church, Surface Hill Methodist Church and Wesleyan/Wesley Church. It was added to the Queensland Heritage Register on 30 May 2003.

The Congregational Church of Plainville is a historic church building at 130 West Main Street in Plainville, Connecticut. Built in 1850, it is one Connecticut architect Henry Austin's significant church designs, exhibiting a mix of Carpenter Gothic and Romanesque features. It was built for a congregation formally organized in 1839 that is now affiliated with the United Church of Christ. The church was listed on the National Register of Historic Places in 2012.
Stamp, Robert M. Early Days in Richmond Hill: A History of the Community to 1930. 1991. eBook.




















