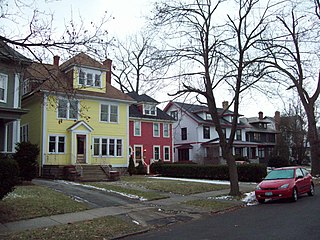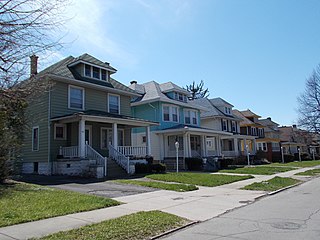
Kleinhans Music Hall is a concert venue located on Symphony Circle in Buffalo, New York. The hall "is renowned for its acoustical excellence and graceful architecture." Kleinhans is currently the home of the Buffalo Philharmonic Orchestra, a regular venue for the Buffalo Chamber Music Society, and is rented out for other performing groups and local events. The building was designed by father-and-son team Eliel Saarinen and Eero Saarinen, with help from local architects F. J. and W. A. Kidd, Stanley McCandless as lighting consultant, and Charles C. Potwin as acoustical adviser. Kleinhans has two performance spaces, as well as additional rooms for rehearsals or private events. It was declared a National Historic Landmark in 1989 for its architecture, 49 years after its completion.

The Allentown district is a neighborhood in Buffalo, New York. The neighborhood is home to the Allentown Historic District.

St. Paul's Cathedral is the cathedral of the Episcopal Diocese of Western New York and a landmark of downtown Buffalo, New York. The church sits on a triangular lot bounded by Church St., Pearl St., Erie St., and Main St. It was built in 1849-51 to a design by Richard Upjohn, and was believed by him to be his finest work. Its interior was gutted by fire in 1888, and was redesigned thereafter by Robert W. Gibson, and it was designated a National Historic Landmark in 1987 for its architecture.
The National Register of Historic Places listings in Syracuse, New York are described below. There are 110 listed properties and districts in the city of Syracuse, including 19 business or public buildings, 13 historic districts, 6 churches, four school or university buildings, three parks, six apartment buildings, and 43 houses. Twenty-nine of the listed houses were designed by architect Ward Wellington Ward; 25 of these were listed as a group in 1996.

Trinity Episcopal Church is a historic Episcopal church complex located at Buffalo in Erie County, New York. The oldest part of the complex was built in 1869 as the Gothic Revival style Christ Chapel; it was later redesigned in 1913. The main church was constructed in 1884–1886 in the Victorian Gothic style and features stained glass windows designed by John LaFarge and Tiffany studios. The parish house, designed by Cram, Goodhue & Ferguson, was constructed in 1905.

James and Fanny How House is a historic home located at Buffalo in Erie County, New York. It is a noted example of a Tudor Revival–style dwelling designed by local architect Harold L. Olmsted in 1924. It is composed of three sections: a 2+1⁄2-story cross-gabled front block, a 1-story gabled connecting link, and a 2-story gabled rear block with a small 1-story wing. It has a limestone ashlar and concrete foundation and painted stucco-covered exterior walls of brick and tile.

Laurel and Michigan Avenues Row was a set of historic rowhouses located at Buffalo in Erie County, New York. It was a set of speculative multi-unit frame residences designed to resemble rowhouses. The set of nine frame, two story rowhouses were built about 1880. They were demolished in 1997.

Villa Maria Motherhouse Complex, or Felician Sisters Immaculate Heart of Mary Convent Chapel and Convent, is a historic Roman Catholic convent and school complex located at Cheektowaga in Erie County, New York. It is included in the Roman Catholic Diocese of Buffalo. It was constructed in 1927, and is a three-part Gothic Revival building that was built for the Felician Sisters of St. Francis to house a boarding and day high school, public and private chapels and the Motherhouse/Novitiate. The school, known as Villa Maria Academy, closed in 2006.

Parkside East Historic District is a national historic district located at Buffalo in Erie County, New York. The district is architecturally and historically significant for its association with the 1876 Parks and Parkways Plan for the city of Buffalo developed by Frederick Law Olmsted. It consists of 1,769 contributing structures developed from 1876 to 1936, as a middle class residential neighborhood. The district largely contains single-family dwellings, built in a variety of popular architectural styles, and located along the irregular and curvilinear street pattern developed by Olmsted. The district is located to the east of Buffalo's Delaware Park and includes the Walter V. Davidson House and the separately listed Darwin D. Martin House, both designed by Frank Lloyd Wright.

The Architecture of Buffalo, New York, particularly the buildings constructed between the American Civil War and the Great Depression, is said to have created a new, distinctly American form of architecture and to have influenced design throughout the world.

Hotel Lafayette, also known as the Lafayette Hotel, is a historic hotel building located at Buffalo in Erie County, New York.

The Calumet is a historic commercial building located at Buffalo in Erie County, New York. It was designed in 1906, and is a three-story steel frame building covered in decorative architectural terra cotta. The distinctive glazed white and burnt sienna terra cotta is detailed with a centrally located reed or running stem and four leaves depicting the Calamus palm.

House at 218 Dearborn Street is a historic home located in the Black Rock neighborhood of Buffalo in Erie County, New York. It was built about 1880, and is a one-story, wood-frame shotgun-style workers cottage on a limestone foundation. It is three bays wide and has a low pitched gable roof. It features a hipped roof front porch with decorative spandrels, added about 1890. Also on the property is a shed dated to about 1890.

Eberz House is a historic home located in the Black Rock neighborhood of Buffalo in Erie County, New York. It was built about 1892, and is a 2 1/2-story, wood-frame Queen Anne-style dwelling on a stone foundation. It features a highly decorated front porch with turned spindlework and textured surfaces. The Eberz family rented rooms for visitors to the Pan-American Exposition in 1901.

University Park Historic District is a national historic district located in the University Heights neighborhood of Buffalo in Erie County, New York. It has 489 contributing buildings, 1 contributing site, and 4 contributing structures adjacent to the south campus of the University at Buffalo. The district is exclusively residential, with homes built starting in 1913. The home are in popular architectural styles from the inter-war period including American Foursquare, American Craftsmanm Bungalow, and Colonial Revival. The contributing site is the overall design and layout of the subdivision and the contributing structures are distinctive entry gates to the community. Located in the district is the separately listed Edward A. Diebolt House.

The Unitarian Universalist Church of Buffalo is a historic church complex located at 695 Elmwood Avenue, in Buffalo, New York. The building was designed by architect Edward Austin Kent in 1906. Kent died in 1912 aboard the RMS Titanic and a memorial plaque is located in the church honoring him.
Esenwein & Johnnson was an architectural firm of Buffalo, New York.

Hamlin Park Historic District is a national historic district and neighborhood located at Buffalo in Erie County, New York. The district encompasses 1,368 contributing buildings, 3 contributing sites, and 6 contributing structures in a predominantly residential section of Buffalo. The district includes a variety of residential buildings built primarily between about 1895 and 1930, and later improved through Model Cities Program grants between 1966 and 1975. It includes a variety of pattern book houses in popular architectural styles of the late-19th and early-20th century, with some interspersed Bungalow / American Craftsman style dwellings. Located in the district are the separately listed Robert T. Coles House and Studio and Stone Farmhouse. Other notable buildings include the Lutheran Church Home (1906), the former Second United Presbyterian Church (1920), and the former St. Francis DeSales Roman Catholic Church (1926).

Elmwood Historic District–East is a national historic district located at Buffalo, Erie County, New York. The district encompasses 2,405 contributing buildings, 31 contributing structures, and 14 contributing objects in the Elmwood Village neighborhood of Buffalo. It is bounded on the north by Delaware Park, Forest Lawn Cemetery, and the former Buffalo State Asylum, on the south by the Allentown Historic District, and on the west by the Elmwood Historic District–West. This predominantly residential district developed between about 1867 and 1965, and includes notable examples of Queen Anne, Shingle Style, Colonial Revival, Tudor Revival, and American Craftsman style architecture. The district contains one of the most intact collections of built resources from turn of the 20th century in the city of Buffalo and western New York State. Located in the district are 17 previously listed contributing resources including the Buffalo Seminary, Garret Club, James and Fanny How House, Edgar W. Howell House, Edwin M. and Emily S. Johnston House, Col. William Kelly House, Lafayette Avenue Presbyterian Church, Parke Apartments, and the Unitarian Universalist Church of Buffalo. Other notable building include the Frank Lloyd Wright designed William R. Heath House (1904-1905), Herbert H. Hewitt House, School 56 (1910-1911), the Harlow House, A. Conger Goodyear house, Alexander Main Curtiss House, Nardin Academy campus, and Coatsworth House (1897).




















