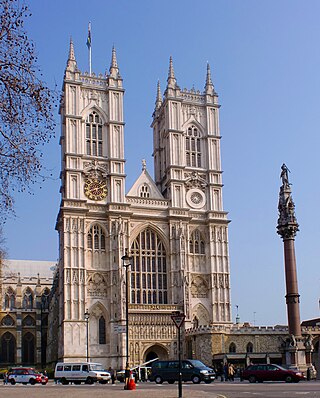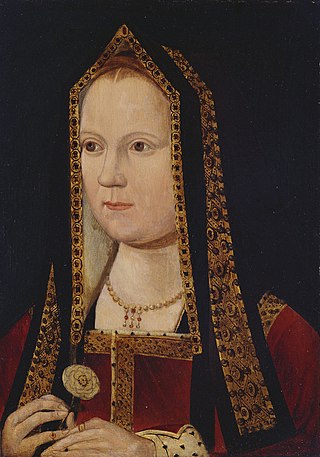Related Research Articles

Westminster Abbey, formally titled the Collegiate Church of Saint Peter at Westminster, is an Anglican church in the City of Westminster, London, England. Since 1066, it has been the location of the coronations of 40 English and British monarchs and a burial site for 18 English, Scottish, and British monarchs. At least 16 royal weddings have taken place at the abbey since 1100.

Elizabeth of York was Queen of England from her marriage to King Henry VII on 18 January 1486 until her death in 1503. She was the daughter of King Edward IV and his wife, Elizabeth Woodville, and her marriage to Henry VII followed his victory at the Battle of Bosworth Field, which marked the end of the civil war known as the Wars of the Roses.

The Abbey Church of Saint Peter and Saint Paul, commonly known as Bath Abbey, is a parish church of the Church of England and former Benedictine monastery in Bath, Somerset, England. Founded in the 7th century, it was reorganised in the 10th century and rebuilt in the 12th and 16th centuries; major restoration work was carried out by Sir George Gilbert Scott in the 1860s. It is one of the largest examples of Perpendicular Gothic architecture in the West Country. The medieval abbey church served as a sometime cathedral of a bishop. After long contention between churchmen in Bath and Wells the seat of the Diocese of Bath and Wells was later consolidated at Wells Cathedral. The Benedictine community was dissolved in 1539 during the Dissolution of the Monasteries.

Anne de Mowbray, 8th Countess of Norfolk, later Duchess of York and Duchess of Norfolk was the child bride of Richard of Shrewsbury, Duke of York, one of the Princes in the Tower. She died at the age of eight.

George Vertue was an English engraver and antiquary, whose notebooks on British art of the first half of the 18th century are a valuable source for the period.

Richard of Shrewsbury, Duke of York was the second son of King Edward IV of England and Elizabeth Woodville. Richard and his older brother, who briefly reigned as King Edward V of England, mysteriously disappeared shortly after their uncle Richard III became king in 1483.

The Most Honourable Order of the Bath is a British order of chivalry founded by King George I on 18 May 1725. Recipients of the Order are usually senior military officers or senior civil servants, and the monarch awards it on the advice of His Majesty's Government. The name derives from an elaborate medieval ceremony for preparing a candidate to receive his knighthood, of which ritual bathing was an element. While not all knights went through such an elaborate ceremony, knights so created were known as "knights of the Bath".

The Palace of Placentia, also known as Greenwich Palace, was an English royal residence that was initially built by prince Humphrey, Duke of Gloucester, in 1443. Over the centuries it took several different forms, until turned into a hospital in the 1690s. The palace was a place designed for pleasure, entertainment and an escape from the city. It was located at Greenwich on the south bank of the River Thames, downstream from London.

The Henry VII Lady Chapel, now more often known just as the Henry VII Chapel, is a large Lady chapel at the far eastern end of Westminster Abbey, England, paid for by the will of King Henry VII. It is separated from the rest of the abbey by brass gates and a flight of stairs.

A fan vault is a form of vault used in the Gothic style, in which the ribs are all of the same curve and spaced equidistantly, in a manner resembling a fan. The initiation and propagation of this design element is strongly associated with England.

The Chapel Royal of St Peter ad Vincula is a Chapel Royal and the former parish church of the Tower of London. The chapel's name refers to the story of Saint Peter's imprisonment under Herod Agrippa in Jerusalem. Situated within the Tower's Inner Ward, its current building dates from 1520, although the church was likely established in the 12th century. This church for working residents was the second chapel established in the Tower after St John's, a smaller royal chapel built into the 11th century White Tower. A royal peculiar, under the jurisdiction of the monarch, the priest responsible for these chapels is the chaplain of the Tower, a canon and member of the Ecclesiastical Household. The canonry was abolished in 1685 but reinstated in 2012.
Henry Yevele (c. 1320 – 1400) was the king of England's master mason from 1360 until his death in 1400.
Henry Edmund Goodridge was an English architect based in Bath. He worked from the early 1820s until the 1850s, using Classical, Italianate and Gothic styles.

English Gothic is an architectural style that flourished from the late 12th until the mid-17th century. The style was most prominently used in the construction of cathedrals and churches. Gothic architecture's defining features are pointed arches, rib vaults, buttresses, and extensive use of stained glass. Combined, these features allowed the creation of buildings of unprecedented height and grandeur, filled with light from large stained glass windows. Important examples include Westminster Abbey, Canterbury Cathedral and Salisbury Cathedral. The Gothic style endured in England much longer than in Continental Europe.
William Vertue was an English architect specialising in Fan vault ceilings.
John Islip (1464–1532) was abbot of the monastery of Westminster, London, in Tudor times.
Honouring individuals buried in Westminster Abbey has a long tradition. Over 3,300 people are buried or commemorated in the abbey. For much of the abbey's history, most of the people buried there besides monarchs were people with a connection to the church – either ordinary locals or the monks of the abbey itself, who were generally buried without surviving markers. Since the 18th century, it has become a prestigious honour for any British person to be buried or commemorated in the abbey, a practice much boosted by the lavish funeral and monument of Sir Isaac Newton, who died in 1727. By 1900, so many prominent figures were buried in the abbey that the writer William Morris called it a "National Valhalla".

William de Ramsey was an English Gothic master mason and architect who worked on and probably designed the two earliest buildings of the Perpendicular style of Gothic architecture. William Ramsey is thought to have been one of the originators of the Perpendicular style which was to dominate Gothic architecture in England for three centuries "and, if so, he was one of the most influential architects England has ever produced".

Perpendicular Gothic architecture was the third and final style of English Gothic architecture developed in the Kingdom of England during the Late Middle Ages, typified by large windows, four-centred arches, straight vertical and horizontal lines in the tracery, and regular arch-topped rectangular panelling. Perpendicular was the prevailing style of Late Gothic architecture in England from the 14th century to the 17th century. Perpendicular was unique to the country: no equivalent arose in Continental Europe or elsewhere in the British-Irish Isles. Of all the Gothic architectural styles, Perpendicular was the first to experience a second wave of popularity from the 18th century on in Gothic Revival architecture.

Thomas Gayfere (1720–1812) was a sculptor and master mason in a line of masons of the same name. His most impressive work is the Henry VII's Chapel in Westminster Abbey. Due to the similarity in names between at least three generations of the family it is not always possible to distinguish the work of one from another. Stylistically all worked in the High Gothic style for most of their work.
References
- ↑ "A Building of Vertue". Bath Past. Retrieved 12 January 2008.
- ↑ Leedy, Walter C. (1975). "The Design of the Vaulting of Henry VII's Chapel, Westminster: A Reappraisal". Architectural History . 18: 5–11+89–96. doi:10.2307/1568378. JSTOR 1568378. S2CID 193984804.