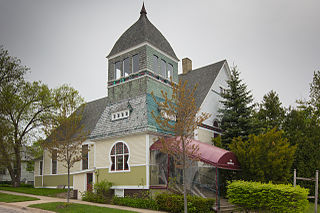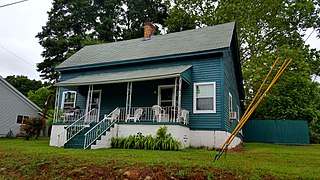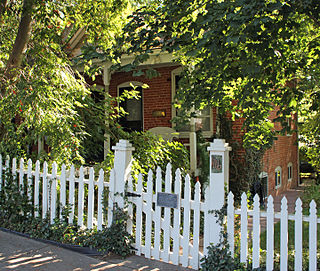
Piney Grove at Southall's Plantation is a property listed on the National Register of Historic Places in Holdcroft, Charles City County, Virginia. The scale and character of the collection of domestic architecture at this site recalls the vernacular architectural traditions of the eighteenth, nineteenth and twentieth centuries along the James River.

The LuNeack House is a historic residence in the Columbia-Tusculum neighborhood of Cincinnati, Ohio, United States. Built in 1894, it is a frame building with clapboard walls, two-and-a-half stories tall. The overall floor plan of the house is that of a rectangle, with the front and rear being the shorter sides, although the original shape has been modified by the extension of the rear and a hexagonal bay on the western side.

The Morrison House is a historic residence in Cincinnati, Ohio, United States. One of the area's first houses designed by master architect Samuel Hannaford, the elaborate brick house was home to the owner of a prominent food-processing firm, and it has been named a historic site.

The W.C. Retszch House is a historic residence in the city of Wyoming, Ohio, United States. Built at the opening of the late nineteenth century, it was originally the home of a Cincinnati-area businessman, and it has been designated a historic site because of its distinctive architecture.

The Gen. Horatio Gates House and Golden Plough Tavern are two connecting historic buildings located in downtown York, York County, Pennsylvania. The buildings were restored between July 1961 and June 1964, and operated as a museum by the York County History Center.

The former Grace Episcopal Church is an historic Episcopal church located on U.S. Route 1 half a mile northwest of its junction with 3rd Street in Robbinston, Maine, in the United States. Built in 1882, it is one of a series of churches along Maine's coast that was funded by summer residents, and is a fine vernacular expression of Carpenter Gothic architecture. It was listed on the National Register of Historic Places in 2001. It is now the museum of the Robbinston Historical Society.

The Howard Avenue Historic District is a 32-acre (13 ha) historic district in The Hill neighborhood of the city of New Haven, Connecticut. Extending along Howard Avenue between Minor Street and Interstate 95, it contains an unusually high concentration of well-preserved late 19th-century middle class vernacular architecture, reflecting the area's growth at that time. It was listed on the National Register of Historic Places in 1985.

The Joseph K. Manning House is a historic house in Medford, Massachusetts. Built in 1875, this three story wood frame house is the most elaborate Second Empire house in the city. The most prominent feature of this architecturally complex building is a hexagonal pavilion attached to its porch at the western corner. It has an elaborate jigsaw-cut frieze and Stick style decorative woodwork, with a balustrade with heavy turned balusters. The house's mansard roof is shingled in multiple bands of colored slate, and pierced by pedimented dormers. At the upper roof line there is iron cresting. The house was built for Joseph King Manning, the son of a wealthy lumber dealer.

The Union Meeting House is a historic church at 2614 Burke Hollow Road in Burke, Vermont. Completed in 1826 as a worship space for four congregations, it is a well-preserved example of vernacular Federal architecture. It was listed on the National Register of Historic Places in 2008.

The Elias Abel House is a historic building in western Bloomington, Indiana, United States. Built in the Greek Revival style in 1845, it was once the grand home of one of Bloomington's leading citizens. After many years of use, it fell into disrepair and was endangered by the possibility of destruction, but restoration has led to its designation as a historic site due to its authentic period architecture.
William King House, also known as Royal Oak Farm, in Franklin, Tennessee, United States, was listed on the National Register of Historic Places, but was removed from the National Register in 1996.

The historic building located at 224 Michigan Street in Petoskey, Michigan was originally a place of worship owned by the Seventh-day Adventist Church. It was listed in the National Register of Historic Places in 1986.

The J. T. Jecker House at 104 N. Liberty in Victoria, Texas, United States, was built in 1870. It was designed by architect Jules Leffland in Late Victorian architecture. It was listed on the National Register of Historic Places (NRHP) in 1987.

Bradford Estate, also known as Bradford Woods, is a historic estate and national historic district located in Clay Township, Morgan County, Indiana. The original house was built about 1850, and is a one-story, double pen vernacular frame dwelling. It features a full-width shed porch. The Campbell House is a 1 1/2-story frame dwelling sheathed in red brick in 1920. It was moved to its present site in 1912 with the building of the manor house. The manor house was built in 1912, and is a 2 1/2-story, Prairie School style brick dwelling. It features a hip roofed porch supported by two piers. Also on the property are the contributing spring house and carriage house (1909).

The Clara and Julius Schmidt House is a historic house in Wabasha, Minnesota, United States. It was built in 1888 in the Italianate style and features architectural details rendered in tin. The house was listed on the National Register of Historic Places in 1989 for having local significance in the theme of architecture. It was nominated for being a prominent example of the brick homes constructed by Wabasha's late-19th-century merchant class, one made particularly distinctive by its tinwork.

The Lorenz and Lugerde Ginthner House is a historic house in Wabasha, Minnesota, United States. Built in 1882 in high Italianate style on a prominent corner lot, it was listed on the National Register of Historic Places in 1989. It is particularly notable for its elaborate Italianate architecture, and its status as the most intact, detailed example of the brick houses of Wabasha's early merchant class.

The Witham Cotton Mills Village Historic District is a 18 acres (7.3 ha) historic district in Hartwell, Georgia. The district included 47 contributing buildings along Liberty Circle, Jackson, and Webb Streets in Hartwell, including Bungalow/craftsman, Late Victorian, and vernacular Victorian architecture.

The North Ann Arbor Street Historic District is a residential historic district, consisting of the houses at 301, 303, and 305-327 North Ann Arbor Street in Saline, Michigan. It was listed on the National Register of Historic Places in 1985.
The San Juan Historic District in San Juan, New Mexico is a 23 acres (9.3 ha) historic district which was listed on the National Register of Historic Places in 1988. The listing included 14 contributing buildings and two non-contributing buildings.

The Ginacci House, at 1116 LaFarge St. in Louisville, Colorado, was built around 1908. It was listed on the National Register of Historic Places in 1986. It is a one-story masonry house with a hipped roof, having two arched doors and two arched windows on its front facade. Gingerbread trim decorates a front porch and a gable in the center of the roof.



















