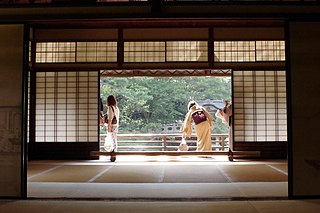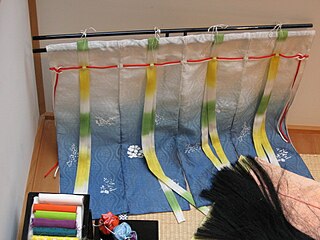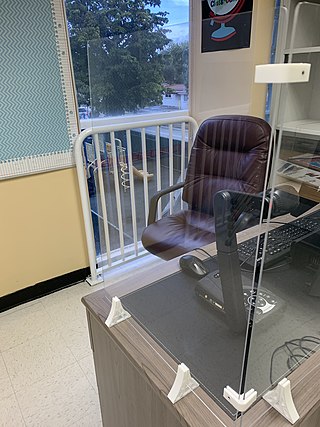
A wall is a structure and a surface that defines an area; carries a load; provides security, shelter, or soundproofing; or, is decorative. There are many kinds of walls, including:

A cubicle is a partially enclosed office workspace that is separated from neighboring workspaces by partitions that are usually 5–6 feet (1.5–1.8 m) tall. Its purpose is to isolate office workers and managers from the sights and noises of an open workspace so that they may concentrate with fewer distractions. Cubicles are composed of modular elements such as walls, work surfaces, overhead bins, drawers, and shelving, which can be configured depending on the user's needs. Installation is generally performed by trained personnel, although some cubicles allow configuration changes to be performed by users without specific training.

An office is a space where the employees of an organization perform administrative work in order to support and realize the various goals of the organization. The word "office" may also denote a position within an organization with specific duties attached to it ; the latter is an earlier usage, office as place originally referring to the location of one's duty. In the adjective form, the term "office" may refer to business-related tasks. In law, a company or organization has offices in any place where it has an official presence, even if that presence consists of a storage silo, for example, instead of a more traditional establishment with a desk and chair. An office is also an architectural and design phenomenon, including small offices, such as a bench in the corner of a small business or a room in someone's home, entire floors of buildings, and massive buildings dedicated entirely to one company. In modern terms, an office is usually the location where white-collar workers carry out their functions.

A shoji is a door, window or room divider used in traditional Japanese architecture, consisting of translucent sheets on a lattice frame. Where light transmission is not needed, the similar but opaque fusuma is used. Shoji usually slide, but may occasionally be hung or hinged, especially in more rustic styles.

In Western architecture, a living room, also called a lounge room, lounge, sitting room, or drawing room, is a room for relaxing and socializing in a residential house or apartment. Such a room is sometimes called a front room when it is near the main entrance at the front of the house. In large, formal homes, a sitting room is often a small private living area adjacent to a bedroom, such as the Queens' Sitting Room and the Lincoln Sitting Room of the White House.

The Rex is a cinema in the town of Berkhamsted, Hertfordshire, England. Designed in the art deco style by David Evelyn Nye in 1936, the cinema opened to the public in 1938. After 50 years of service, the cinema closed in 1988 and became derelict. The building was listed Grade II by English Heritage, and following a campaign to save the Rex by a local entrepreneur, the cinema re-opened to the public in 2004.

An awning or overhang is a secondary covering attached to the exterior wall of a building. It is typically composed of canvas woven of acrylic, cotton or polyester yarn, or vinyl laminated to polyester fabric that is stretched tightly over a light structure of aluminium, iron or steel, possibly wood or transparent material. The configuration of this structure is something of a truss, space frame or planar frame. Awnings are also often constructed of aluminium understructure with aluminium sheeting. These aluminium awnings are often used when a fabric awning is not a practical application where snow load as well as wind loads may be a factor.

Byōbu are Japanese folding screens made from several joined panels, bearing decorative painting and calligraphy, used to separate interiors and enclose private spaces, among other uses.

Ruchill Church Hall, designed by Charles Rennie Mackintosh, was built as a mission for the Free Church of Scotland and completed in 1899. It is located at 15/17 Shakespeare Street, a side road off Maryhill Road, Glasgow, Scotland, close to the bridge which takes Ruchill Street across the Forth and Clyde Canal to the Ruchill area, and near a shopping centre on the main road. The adjacent church closer to the canal was constructed later, designed by a different architect.

In architecture and construction, a sliding glass door is a type of sliding door made predominantly from glass, that is situated in an external wall to provide egress and light. The doors can give access to a backyard or patio while providing a pleasant view, and when not fully covered can be a source of passive daylighting. Like a window, when open it also provides fresh air and copious natural light. It is considered a single unit consisting of two or more panel sections, some or all being mobile to slide open. Another design, a wall-sized glass pocket door has one or more panels movable and sliding into wall pockets, completely disappearing for a 'wide open' indoor-outdoor room experience.

The Executive Residence is the central building of the White House complex located between the East Wing and West Wing. It is the most recognizable part of the complex, being the actual "house" part of the White House. This central building, first constructed from 1792 to 1800, is home to the president of the United States and the first family. The Executive Residence primarily occupies four floors: the ground floor, the state floor, the second floor, and the third floor. A two-story sub-basement with mezzanine, created during the 1948–1952 Truman reconstruction, is used for HVAC and mechanical systems, storage, and service areas.

Regina Mundi Catholic College (RMC) is a Catholic secondary school in London, Ontario, Canada, administered by the London District Catholic School Board. It is the second Catholic secondary school to be built and administered in London. RMC'S facility consists of a 50-acre property which had previously been used as a Junior Seminary and a provincially run residential school for native childrenSource?.

Office landscape was an early (1950s) movement in open plan office space planning that typically used irregular geometry and organic circulation patterns.

Open plan is the generic term used in architectural and interior design for any floor plan that makes use of large, open spaces and minimizes the use of small, enclosed rooms such as private offices. The term can also refer to landscaping of housing estates, business parks, etc., in which there are no defined property boundaries, such as hedges, fences, or walls.

Portable partitions are a form of temporary walls which serve to divide rooms in place of permanent walls. They can be joined together section by section, or available as one unit, depending on the manufacturer. Portable walls may be fixed, or on casters for rolling, while others may be folding room dividers, inflatable, or accordion-style.

Pipe and drape is a style of freestanding panelling used to divide, hide, and/or decorate a space temporarily. The structure consists of aluminum or steel piping fixed or adjustable telescoping vertical uprights supported by a weighted steel base, and adjustable telescopic or fixed horizontals that provide a drape support frame with removable drape panels.

A kichō (几帳) is a portable multi-paneled silk partition supported by a T-pole. It came into use in aristocratic households during and following the Heian period (794–1185) in Japan when it became a standard piece of furniture. Kichō are similar in appearance to a kabeshiro, but are mounted on a free-standing stand rather than a lintel beam. They are less similar to noren, which do not include streamers to tie them up, and are generally used in different social settings.

A sneeze guard, sneezeguard, or cough shield is an acrylic or glass screen designed to protect food or people from the exposure to respiratory droplets, which are dispensed when coughing, sneezing, or speaking. Sneeze guards have been in use in restaurants for decades. With the rise of the COVID-19 pandemic, sneeze guards have been installed in public places like offices, schools and retail stores to reduce the risk of infection through respiratory droplets.

107–109 Bathurst Street, Sydney is a heritage-listed former bank building and now KFC fast food restaurant located at 107–109 Bathurst Street, Sydney, New South Wales, Australia. The property is privately owned. It was added to the New South Wales State Heritage Register on 2 April 1999.





















