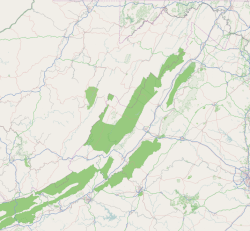
Evergreen, also known as the Callaway-Deyerle House, is an historic home located near Rocky Mount, Franklin County, Virginia. The original section, now the rear ell, was built about 1840, is a two-story, two bay, rectangular brick dwelling with a hipped roof in a vernacular Greek Revival style. A two-story front section in the Italianate style was added about 1861. A side gable and wing addition was built at the same time. Also on the property are a contributing silo, barn, and tenant house. The silo on site is one of the earliest all brick grain silos in this part of the country.

Rose Hill Farm is a historic home and farm located near Winchester, Frederick County, Virginia. It is a vernacular Federal style, 2 1/2-story brick and stucco structure built about 1819. The earliest section was built about 1797, and began as a three-room-plan, 1 1/2-story, log structure built upon a limestone foundation. About 1850, the house was enhanced with vernacular Greek Revival-style elements. Also on the property are a contributing summer kitchen, cistern, corn crib, and barn (c.1850–1860).

T.C. Walker House is a historic house located at Gloucester, Gloucester County, Virginia. It was built about 1880, and is a two-story, "U"-shaped, frame vernacular dwelling with traces of Greek Revival and Gothic Revival styles. It has a cross-gable roof, two-bay addition, and front porch. It was the home of Thomas Calhoun "T.C." Walker, who worked tirelessly to improve African-American land ownership and educational opportunities. He purchased the home in 1900. The house was donated to Hampton University in 1977.

Oak Grove is a historic home located near Manakin-Sabot, Goochland County, Virginia. The central block of the main dwelling was built about 1850 in the Greek Revival style. It is two stories high and three bays wide, and features a full-width front porch with Doric order-style square columns and engaged pilasters. A semidetached one-story, two-bay wing, was built about 1820, and a two-story, two-bay rear wing was added about 1866. Also on the property are the contributing one-story heavy timber frame meat house, a one-story frame barn, a brick-and-stone-lined circular well, and the stone foundations of two historic dependencies.
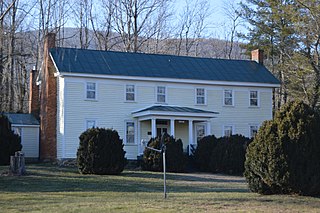
Powell–McMullan House is a historic home located near Stanardsville, Greene County, Virginia. The original house was built about 1800 and expanded in 1842. It is a two-story, frame dwelling in a vernacular Greek Revival style. It has a metal-sheathed gable roof, exterior gable-end brick chimneys, and a one-story hipped roof front porch.

Oakley Hill is a historic plantation house located near Mechanicsville, Hanover County, Virginia. It was built about 1839 and expanded in the 1850s. It is a two-story, frame I-house dwelling in the Greek Revival style. On the rear of the house is a 1910 one-story ell. The house sits on a brick foundation, has a standing seam metal low gable roof, and interior end chimneys. The front facade features a one-story front porch with four Tuscan order columns and a Tuscan entablature. Also on the property are a contributing smokehouse and servants' house.
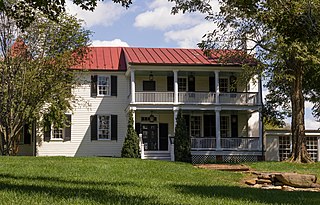
Locust Hill is a historic home and farm complex located at Locust Dale, Madison County, Virginia. The two-story frame house incorporates an original side-passage- plan section dating to 1834. which was enlarged and given a two-tier Doric order front porch probably about 1849. About 1900 a three-story bathroom tower, a summer kitchen, and a brick greenhouse wing were added. The house includes Federal and Greek Revival style elements. Also on the property are the contributing Willis's School (1897), smokehouse, cistern, dairy, brick lined pit, the site of a water tower, chicken house, Locust Dale store and Post Office (1880s), and Fertilizer House (1934).

Almshouse Farm at Machipongo, now known as the Barrier Islands Center, is a historic almshouse for African-Americans located at Machipongo, Northampton County, Virginia. The oldest of the three main buildings was built about 1725, and is a 1 1/2-half story structure built in two parts, one brick and one frame, and probably predates the almshouse use of the property. The main building was built about 1840, and is a frame, two-story building in the vernacular Greek Revival style. It housed residents of the almshouse farm. A building dated to 1910, is a one-story frame building in a form resembling that of one-story frame school buildings from the same period. Also on the property are two contributing small, frame, late-19 or early 20th-century outbuildings. The Northampton County Almshouse Farm was in continuous operation between 1803 and 1952.

Versailles is a historic home located at Burgess, Northumberland County, Virginia. It was built between 1853 and 1857, and is a 2 1/2-story, five-bay, frame I-house dwelling with Greek Revival style design elements. It measures approximately 46 feet by 30 feet, and is topped by a gable roof. The front facade features a two-story pedimented entrance porch with a classical entablature and second floor balcony.
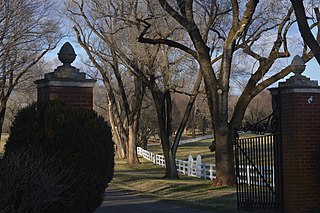
Tetley is a historic home and farm complex located near Somerset, Orange County, Virginia. It was built about 1843, and is a two-story, five-bay, hipped-roof brick house on an English basement. The house has Federal and Greek Revival style design elements. The front facade features two-story, pedimented portico added in the early-20th century, along with a two-story west wing and polygonal bay. Also on the property are the contributing two ante bellum slave houses, a brick summer kitchen, and an unusual octagonal frame ice house.

Chestnut Hill is a historic home located at Orange, Orange County, Virginia. It was built about 1860, and is a two-story, frame dwelling in a combination of the Italianate and Greek Revival styles. A Second Empire style mansard roof was added in 1891. The front facade features a central, one-story, one-bay porch with a balustraded deck above and balustraded decks with the same scroll-sawn balusters across the front. The historic floor plan is a double-pile center-passage plan with two interior chimneys serving four fireplaces on each floor. The house was moved to a new location, 150 feet away from its original site, when threatened with demolition in 2003. Also on the property is a small, one-story, single-bay, 19th-century contributing shed.

Abram and Sallie Printz Farm, also known as Mountain View Farm, is a historic home and farm located near Luray, Page County, Virginia, United States. The farmhouse was built about 1872, and is a two-story, frame dwelling with vernacular Greek Revival and Victorian interior design elements. A two-story rear ell was added about 1900. Also on the property are the contributing washhouse, meat house, garage, bank barn, corn crib and wagon shelter, and the foundations of three buildings.
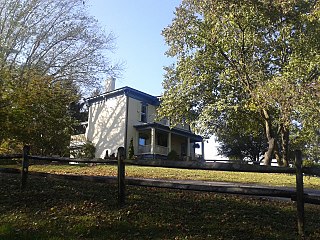
Welfley–Shuler House is a historic home located near Shenandoah, Page County, Virginia.

Locust Hill is a historic home located near Mechanicsville in Rockbridge County, Virginia. The house was built in 1826, and is a two-story, three bay, Federal style brick dwelling. It has a side gable roof and interior end chimneys. The interior was damaged by fire in the 1850s and much of the woodwork was replaced with Greek Revival forms. A Greek Revival style front porch dates from the same period. The property also includes the contributing "slave quarters," a double pen log corn crib, and two frame sheds.

Sunnyside is a historic plantation house and complex located near Newsoms, Southampton County, Virginia. The house was built in three stages dating to about 1815, 1847, and 1870. It is a two-story, "T"-shaped frame dwelling. The main section was built in 1870, and has Greek Revival and Italianate design elements. The front facade features an imposing, two-story, pedimented portico sheltering the main entrance. Also on the property are 13 contributing outbuildings a schoolhouse, school master's house, dairy, milk house, tenant's house, privy, pump house, sheds, peanut barn, a tall smokehouse, kitchen-laundry, and a garage.

Riverside is a historic home located at Front Royal, Warren County, Virginia. It was built about 1850, and is a large 2 1/2-story, seven bay, "T"-shaped brick dwelling with Greek Revival, Italianate, and Colonial Revival design elements. It has a side-passage, double-pile plan with matching single-pile wings, with additions added in 1921, to the north and south. The front facade features a one-bay, hip-roofed, Greek Revival-style portico. The house has a hipped roof with dormers added in the early-20th century. Also on the property is the contributing early-20th century garage.

The Rowe House is a historic home located at Fredericksburg, Virginia. It was built in 1828, and is a two-story, four-bay, double-pile, side-passage-plan Federal style brick dwelling. It has an English basement, molded brick cornice, deep gable roof, and two-story front porch. Attached to the house is a one-story, brick, two-room addition, also with a raised basement, and a one-story, late 19th century frame wing. The interior features Greek Revival-style pattern mouldings. Also on the property is a garden storage building built in about 1950, that was designed to resemble a 19th-century smokehouse.
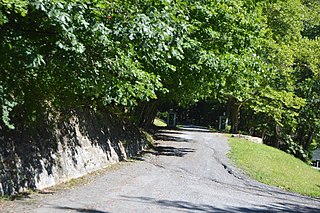
Three Hills is a historic home located near Warm Springs, Bath County, Virginia. It was built in 1913, and is a 2 1/2-story, frame and stucco Italian Renaissance style dwelling. It consists of a central block with flanking two-story wings and rear additions. The house has a Colonial Revival style interior. The front facade features a single-story, flat-roofed portico. Also on the property are the contributing small formal boxwood garden, three frame and stucco, one-story cottages, and a stone and brick freestanding chimney. Three Hills was built by American novelist and women's rights advocate Mary Johnston (1870-1936), who lived and operated an inn there until her death. J. Ambler Johnston, a young architect, distant relative of the writer and one of the founding partners of the Carneal and Johnston architectural firm, designed the house.

The John Miley Maphis House is a historic home located near Edinburg, Shenandoah County, Virginia. It was built in 1856, and is a frame, two-story, gable-roofed, "L"-shaped, vernacular Italianate style dwelling. The interior features unusual, boldly scaled, grain painted, late-Greek Revival interior woodwork. Also on the property are the contributing frame bank barn with forebay, a one-story frame wash house with gable roof and forebay, and a shed roofed, frame chicken house with horizontal- and vertical-board siding.
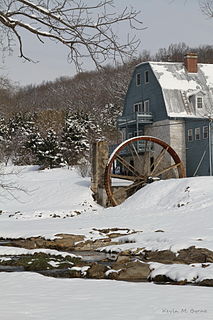
The Stoner–Keller House and Mill, also known as the Abraham Stoner House, John H. Keller House, and Stoner Mill, is a historic home and grist mill located near Strasburg, Shenandoah County, Virginia. The main house was built in 1844, and is a two-story, five-bay, gable-roofed, "L"-shaped, vernacular Greek Revival style brick "I-house." It has a frame, one-story, three-bay, hip-roofed front porch with late-Victorian scroll-sawn wood decoration. The Stoner–Keller Mill was built about 1772 and enlarged about 1855. It is a gambrel-roofed, four-story, limestone building with a Fitz steel wheel added about 1895. Also on the property are the contributing tailrace trace (1772), frame tenant house and bank barn, and a dam ruin.

