
John Everett Tourtellotte was a prominent western American architect, best known for his projects in Idaho. His work in Boise included the Idaho State Capitol, the Boise City National Bank, the Carnegie Library, and numerous other buildings for schools, universities, churches, and government institutions. From 1922 to 1930, he worked in Portland, Oregon.
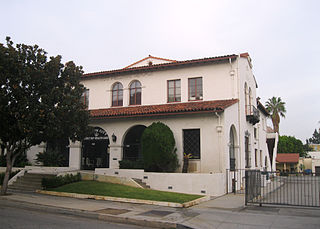
The Odd Fellows Temple in Pasadena, California is a historic building that was built in 1933 at 175 N. Los Robles Ave. The temple served as a meeting place for Odd Fellow Lodge No. 324, the Pasadena branch of the Independent Order of Odd Fellows established in 1885. Pasadena architect Kenneth Gordon designed the building; its design incorporates the Spanish Colonial Revival and Mediterranean Revival styles. The temple is the only Spanish Colonial Revival building in Pasadena which was built for a fraternal organization. It was listed on the National Register of Historic Places (NRHP) in 1985.
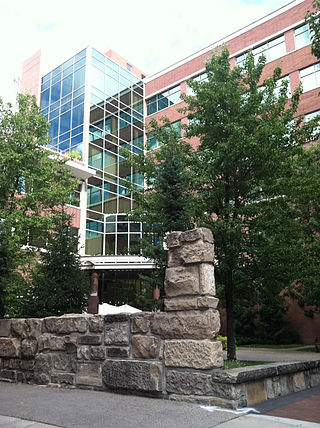
The Ada Odd Fellows Temple stood at 109-1151⁄2 N. 9th Street in Boise, Idaho. Built in 1903 by the prominent local architecture firm of Tourtellotte and Co., it served as the clubhouse of the Independent Order of Odd Fellows of Ada Lodge No. 3. It was listed on the National Register of Historic Places in 1982, due largely to its association with Tourtellotte. Its sandstone masonry was quarried from nearby Table Rock.

The Chinese Odd Fellows Building is a two-story, thirty-by-sixty foot, privately owned brick commercial building in the historical Chinatown of Boise, Idaho. It is located on West Front Street between South Capital Boulevard and South 6th Street near the Basque Block. The building features a corbel table of projecting bricks with stepped segments.

The New Richland Odd Fellows Hall is a historic Independent Order of Odd Fellows (IOOF) clubhouse in New Richland, Minnesota, United States, built in 1902. It was listed on the National Register of Historic Places in 2006 under the name Strangers Refuge Lodge Number 74, IOOF for its local significance in the themes of entertainment/recreation and social history. It was nominated for being the home of a large and important local fraternal organization, and for serving as a venue for a wide range of other groups and events. The building now houses the New Richland Public Library.

The Spiritual Israel Church and Its Army Temple, originally known as the Amity Lodge No. 335 Temple, is a historic building located at 9375 Amity Street in Detroit, Michigan, on the city's east side. It was listed on the National Register of Historic Places in 2014.
The Odd Fellows Temple of Frankfort, Kentucky is a three-story structure built in 1871 at 315 Saint Clair Street. Historically the top floor served as the fraternal lodge of the Odd Fellows, with the remainder of the building leased for commercial purposes.

Walter E. Pierce was a prominent real estate speculator in Boise City, Idaho, USA, in the late 19th century and in the first half of the 20th century. Pierce served as mayor of Boise City 1895-97 as it evolved from being a frontier community to being a modern town.

The Idaho Building in Boise, Idaho, is a 6-story, Second Renaissance Revival commercial structure designed by Chicago architect, Henry John Schlacks. Constructed for Boise City real estate developer Walter E. Pierce in 1910–11, the building represented local aspirations that Boise City would become another Chicago. The facade features brick pilasters above a ground floor stone base, separated by seven bays with large plate glass windows in each bay. Terracotta separates the floors, with ornamentation at the sixth floor below a denticulated cornice of galvanized iron.

The Hopffgarten House in Boise, Idaho, is a 2+1⁄2 story Neo Classical structure built around 1899 in the Georgian Revival style and substantially modified by Wayland & Fennell in 1923. The house was listed on the National Register of Historic Places in 1979.
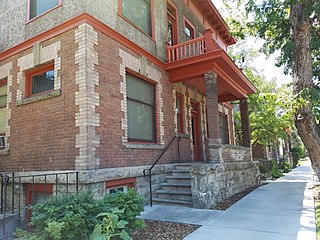
The Eichelberger Apartments in Boise, Idaho, is a 2-story, Colonial Revival building designed by Tourtellotte & Hummel and constructed in 1910. The U-shape, brick and stucco design features corner quoins and keystoned windows with a roofline parapet covered between crested pilasters. It was included as a contributing property in the Fort Street Historic District on November 12, 1982. The building was individually listed on the National Register of Historic Places on November 17, 1982.

The T.J. Jones Apartments in Boise, Idaho, is a 2-story, brick and stone building originally designed in 1904 by Tourtellotte & Co. and expanded in 1911 by Tourtellotte and Hummel. The structure features a prominent Queen Anne corner turret, but Renaissance Revival characteristics also were discovered in preparation for adding the building to the National Register of Historic Places in 1982.

The Wellman Apartments in Boise, Idaho, United States, is a 2-story, Georgian Revival building designed by Tourtellotte & Hummel and constructed by local contractor J.O. Jordan in 1929. The building included 16 "efficiency" apartments that featured a Murphy bed, kitchenette, dressing room, and bathroom. Soon after the building opened, it was remodeled, although the exterior remains nearly unaltered. The building was added to the National Register of Historic Places in 1982.
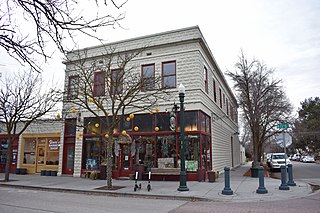
The C.H. Waymire Building in Boise, Idaho, is a 2-story, cement block structure designed by Tourtellotte & Co. and constructed in 1909. The building housed Waymire Grocery, a neighborhood market.
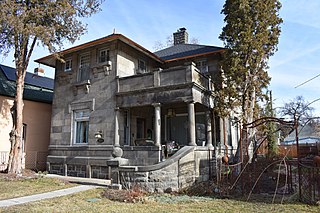
The Daniel F. Murphy House in Boise, Idaho, is a 2-story, Neoclassical structure with Renaissance decorative elements. The house features a sandstone facade and was completed in 1908 by owner Daniel F. Murphy. It was added to the National Register of Historic Places in 1982.

The Willis Mickle House in Boise, Idaho, is a 1+1⁄2-story Queen Anne cottage designed by Tourtellotte & Co. and constructed in 1898. The house features a prominent, left front facing gable with dormer that rises above a right front porch. The first floor outer walls are of random course Boise sandstone. The house was listed on the National Register of Historic Places in 1982.

The Meridian Exchange Bank in Meridian, Idaho, was designed by the Boise architectural firm of Tourtellotte & Co. and constructed in 1906. Charles Hummel may have been the supervising architect. The 2-story, Renaissance Revival building was constructed of brick and sandstone by contractors Allen & Barber, and it featured a corner entry at Idaho Avenue and Second Street. The ground floor entry and a Second Street entry to the second floor both were framed by shallow brick pilasters supporting simple stone capitals. Four corbelled brick chimneys extended above the second floor parapet. The Meridian Exchange Bank and a barbershop occupied the ground floor, and the Independent Telephone Exchange rented the second floor. The building was added to the National Register of Historic Places (NRHP) in 1982.
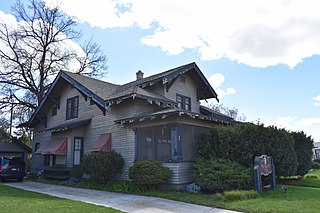
The E.F. Hunt House in Meridian, Idaho, USA, is a 1½-story Craftsman bungalow designed by Tourtellotte & Hummel and constructed in 1913. The house has an unusual roof design, with a lateral ridgebeam extending beyond left and right gables, hip roofs on either side of a prominent, front facing gable, and a lower hip roof above a cross facade porch. Double notch rafters project from lateral eaves and from cantilevered window bays with shed roofs below the side facing gables. Narrow clapboard siding covers exterior walls. The front porch is supported by square posts with geometric, dropped caps. Tourtellotte & Hummel had used the square post decorations in other Bungalow houses, and a more elaborate example is found on the porch of the William Sidenfaden House (1912) in Boise. The house was added to the National Register of Historic Places in 1982.

The Owyhee County Courthouse in Murphy, Idaho, is a 1-story Art Deco building designed by Tourtellotte & Hummel and constructed in 1936. The brick building features a prominent entry with fluted pilasters on either side of a square arch, with foliated sunburst panels that frame an entablature of floral, triangular, and wavelet designs. A panel above the entry reads, "Owyhee County Courthouse." The building was added to the National Register of Historic Places in 1982.




















