
Saratoga, also known as the General Daniel Morgan House, is a historic plantation house near Boyce, Virginia. It was built in 1779 by Daniel Morgan, a general in the Continental Army best known for his victory over the British at the Battle of Cowpens in 1781. He named his estate after the American victory in the 1777 Battles of Saratoga, in which he also participated. The estate was listed on the National Register of Historic Places in 1970 and was declared a National Historic Landmark in 1973. Privately owned, it is located about .5 miles south of Boyce on the west side of County Route 723, and is not open to the public.

Oak Hill is a historic plantation house located near Cumberland, Cumberland County, Virginia. It was built about 1810, and is a two-story, frame dwelling with a center-passage, single-pile floor plan, in the Federal style. It has a one-story rear ell added about 1940. Also on the property are a contributing bank barn, tobacco barn/hay barn, tenant dwelling/granary, and family cemetery. In 1936, the property was acquired by the Resettlement Administration and conveyed by deed to the Department of Conservation and Economic Development in 1954. Since then, it has been rented to employees who are either working at the Cumberland State Forest or for other state agencies.

Windsor Shades is located on the Pamunkey River in Sweet Hall, Virginia, United States. It is listed on the National Register of Historic Places. Archeological native artifacts found on the property surrounding the house suggest it was the site of Kupkipcok, a Pamunkey village noted on John Smith's 1609 map.

Limestone, also known as Limestone Plantation and Limestone Farm, has two historic homes and a farm complex located near Keswick, Albemarle County, Virginia. The main dwelling at Limestone Farm consists of a long, narrow two-story central section flanked by two wings. the main section was built about 1840, and the wings appear to be two small late-18th-century dwellings that were incorporated into the larger building. It features a two-story porch. The house underwent another major renovation in the 1920s, when Colonial Revival-style detailing was added. The second dwelling is the Robert Sharp House, also known as the Monroe Law Office. It was built in 1794, and is a 2+1⁄2-story, brick and frame structure measuring 18 feet by 24 feet. Also on the property are a contributing shed (garage), corncrib, cemetery, a portion of a historic roadway, and a lime kiln known as "Jefferson's Limestone Kiln" (1760s). Limestone's owner in the late-18th century, Robert Sharp, was a neighbor and acquaintance of Thomas Jefferson. The property was purchased by James Monroe in 1816, after the death of Robert Sharp in 1808, and he put his brother Andrew Monroe in charge of its administration. The property was sold at auction in 1828.
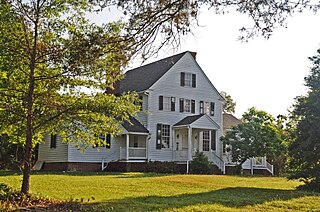
Woodburn, also known as Woodbourne, is a historic plantation house located near Charles City, Charles City County, Virginia. The house was built about 1815 by John Tyler, who later served as tenth President of the United States. The Palladian house is a three-part frame structure consisting of a tall, two-story, three-bay central section with a gable-end facade and flanking chimneys, and two, low one-story, one-bay wings. Also on the property are a contributing one-story frame office and an original smokehouse. The Woodburn property was purchased by John Tyler in 1813. He resided there until 1821, and sold the property to his brother Wat H. Tyler in 1831. During his residence at Woodburn, he served as Congressman.
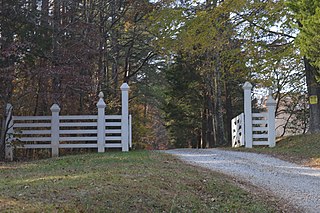
Westview, also known as the Elam Homestead and Terrell Place, is a historic plantation house and farm located in Charlotte County, Virginia; the nearest community is Brookneal, which is in Campbell County. It was built in 1832, and is a two-story, three-bay, single pile, brick dwelling in the Federal style. It has two later frame additions. Also on the property are three contributing log slave cabins, a frame milk house, log smokehouse, log schoolhouse, log shed, two barns, a stable / hay barn, ice pit, a family cemetery, and a slave cemetery.

Maple Roads is a historic plantation house located near Keysville, Charlotte County, Virginia. It was built in the early-19th century, and is a two-story, five-bay, brick dwelling in the Federal style. It is a single-pile I-house with a 1+1⁄2-story rear wing. Also on the property are a contributing 19th century one-room wood framed office with a steep standing seam metal gable roof, a simple early-20th century wood frame barn, and a family cemetery.

Burwell–Holland House is a historic plantation home located near Glade Hill, Franklin County, Virginia. The original house dates back to 1798, and is a two-story, four-room Federal style brick dwelling. It measures 46 feet long and 21 feet wide with gable roof. A one-story, five-room frame, rear addition was added in 1976. Also on the property are a contributing saddlenotched log blacksmith shop, saddlenotched log and chink smokehouse / storehouse, a cemetery, a 19th-century post and beam barn and a 19th-century wood frame corn crib built on short stone pillars. It was the home of Congressman William A. Burwell (1780-1821), grandson of its builder Col. Lewis Burwell.
Howard's Neck Plantation is a historic house and plantation complex located near the unincorporated community of Pemberton, in Goochland County, Virginia. It was built about 1825, and is a two-story, three-bay brick structure in the Federal style. The house is similar in style to the works of Robert Mills. It has a shallow deck-on-hip roof and a small, one-story academically proportioned tetrastyle Roman Doric order portico.

Robert Tynes House, also known as Tynes Plantation, is a historic plantation house located near Smithfield, Isle of Wight County, Virginia. The house was built in 1750 and is a two-story, three-bay, Georgian style brick dwelling with a gambrel roof. The interior features a center-passage single-pile plan. Also on the property are the contributing garden and well, smokehouse / frame shed, and kitchen foundation. In 1802, its owner Timothy Tynes granted manumission of his 81 slaves and the division of his 4,000 acre estate primarily to his slaves.

Hillsborough is a historic plantation house located near Walkerton, King and Queen County, Virginia. It was built in the mid-18th century, and is a two-story, five bay, brick and frame dwelling. It has a hipped roof and a frame two-story wing. Also on the property is the contributing two-story brick storehouse.

Northbank is a historic plantation house located near Walkerton, King and Queen County, Virginia. The first section was built in 1722, with additions dated to 1827, 1863 and 1911. It is a 2+1⁄2-story, frame and clapboard home on a brick foundation. Also on the property are the contributing smokehouse, kitchen house, pole barn shed, and the family cemetery. The house remained in the same family from 1722 to 1990.
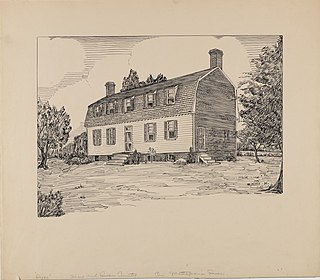
Dixon, also known as Dixon's Plantation, was a privately owned historic plantation house (1793-2021) in King and Queen County, Virginia on the Mattaponi River—a tributary of the York River in one of Virginia's historic slavery-dependent tobacco-growing regions. The property was situated between the two unincorporated communities of Shacklefords and King and Queen Court House, Virginia.

Eagle's Nest is a historic home located near Ambar, King George County, Virginia. It dates to the mid-19th century, and is a two-story, rectangular, seven-bay house of timber-frame construction. It measures 80 feet long and 36 feet deep and was built in four phases. The house was built on the foundation of an earlier dwelling. Also on the property are the contributing frame, three-bay, single pile, late-18th century dwelling called Indian Town House, moved to the site in 1989; the remains of an old icehouse; and a family cemetery, which holds the graves of several descendants of William Fitzhugh (1651-1701).

Nanzatico is a historic plantation house located at King George Court House, King George County, Virginia. It was built about 1770, and is a frame, two-story structure, seven-bays wide, with a hipped roof, and two interior end chimneys. The front facade features an engaged portico consisting of heroic pilasters, entablature, and bulls-eye pediment. Also on the property are the contributing square frame smokehouse, a frame summer kitchen, and a frame schoolhouse or office. Next to Mount Vernon, Nanzatico is probably the most formal frame colonial mansion in Virginia.

Spring Bank, also known as Ravenscroft and Magnolia Grove, is a historic plantation house located near Lunenburg, Lunenburg County, Virginia. It was built about 1793, and is a five-part Palladian plan frame dwelling in the Late Georgian style. It is composed of a two-story, three-bay center block flanked by one-story, one-bay, hipped roof wings with one-story, one-bay shed-roofed wings at the ends. Also on the property are the contributing smokehouse, a log slave quarter, and frame tobacco barn, and the remains of late-18th or early-19th century dependencies, including a kitchen/laundry, ice house, spring house, and a dam. Also located on the property are a family cemetery and two other burial grounds. It was built by John Stark Ravenscroft (1772–1830), who became the first Bishop of the Episcopal Diocese of North Carolina, serving from 1823 to 1830.
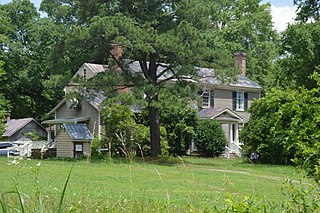
Sunnyside is a historic plantation house located at Clarksville, Mecklenburg County, Virginia. The house was built in three sections: a one-room, two-story, three-bay frame dwelling with a side passage, built in 1833; a two-story, three bay I-house, begun in 1836 in front of the first dwelling and connected to it by a one-story hyphen; and a two-story, one room, one-bay addition built in 1837. Also on the property are the contributing late-19th century kitchen, an early-to-mid-19th century servant's quarter, an early-to-mid-19th century smokehouse, a mid-19th century shed, an early-20th century chicken house, the site of a 19th-century ice pit, a 19th and early 20th century tenant house / tobacco processing barn, three late 19th or early-20th century log tobacco barns, a 19th-century log tenant house, and the Carrington / Johnson family cemetery.

Grapeland is a historic plantation home located near Wardtown, Northampton County, Virginia. It was built about 1825, and is a two-story, three-bay, gable-roofed, Federal style brick house. It has a one-story, brick wing added in the mid-19th century. Also on the property are the contributing four-bay, frame kitchen building with a central chimney and an early 19th-century frame stable.

Ben Lomond, also known as Ben Lomond Plantation, is a historic plantation house located at Bull Run, Prince William County, Virginia. It was built in 1837, and is a two-story, five bay, red sandstone dwelling with a gable roof. The house has a central-hall plan and one-story frame kitchen addition. One-story pedimented porches shelter the main (north) and rear (south) entries. Also on the property are the contributing frame two-story tenant's house, brick pumphouse, and a bunkhouse dated to the early 20th century; and a meat house, dairy, and slave quarters dated to the late-1830s.
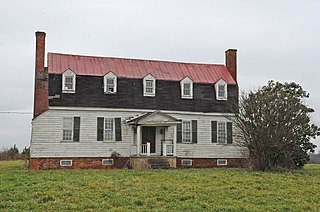
Hunting Quarter is a historic plantation house located near Sussex Court House, Sussex County, Virginia. The main house was built between 1745 and 1772, and is a 1+1⁄2-story, five bay, single pile, center hall, frame dwelling. It has a gambrel roof with dormers and exterior end chimneys. Attached to the main section is a rear ell added in 1887, and two small porches added in the 20th century. Also on the property are a contributing smokehouse, the sites of four outbuildings, the Harrison family cemetery, and a slave cemetery. Hunting Quarter was built by Captain Henry Harrison, son of Benjamin Harrison IV of Berkeley. During the French and Indian War, Captain Harrison was stationed at Fort Duquesne, he served as a captain under Major General Edward Braddock and later under Lieutenant Colonel George Washington. Captain Harrison was a brother of Benjamin Harrison V, signer of the Declaration of Independence and the fifth Governor of Virginia. Captain Harrison was a breeder of Thoroughbred horses. Silver Heels, perhaps his most famous race horse, was listed among other Thoroughbreds in the inventory of his estate taken after his death in 1772. According to tradition, a walking cane that belonged to US President William Henry Harrison, a nephew of the builder, once hung over one of the mantels in the house. Captain Harrison is buried in the Harrison family cemetery on the property. "Hunting Quarter" remained in the Harrison family until 1887.























