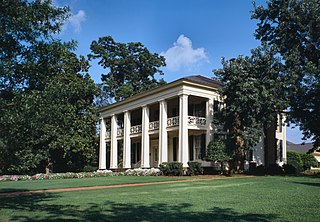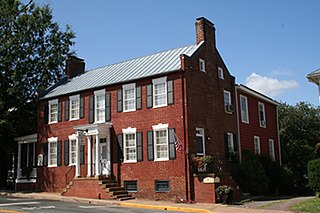
Arlington Antebellum Home & Gardens, or Arlington Historic House, is a former plantation and 6 acres (24,000 m2) of landscaped gardens near downtown Birmingham, Alabama. The two-story frame structure was built by enslaved people between 1845–50. Its style is antebellum-era Greek Revival architecture. The house serves as a decorative arts museum, featuring a collection of 19th-century furniture, textiles, silver, and paintings. The garden features a restored garden room that is used for special events. The house was added to the National Register of Historic Places on December 2, 1970, as Arlington, and has also been known as the Mudd-Munger House.

The I-house is a vernacular house type, popular in the United States from the colonial period onward. The I-house was so named in the 1930s by Fred Kniffen, a cultural geographer at Louisiana State University who was a specialist in folk architecture. He identified and analyzed the type in his 1936 study of Louisiana house types.

Barton Hall, also known as the Cunningham Plantation, is an antebellum plantation house near present-day Cherokee, Alabama. Built in 1840, it is a stylistically rare example of Greek Revival architecture in Alabama, with elements from the late Federal period. The house was designated a National Historic Landmark in 1973 for its architecture.

Bluff Hall is a historic residence in Demopolis, Alabama, United States. The original portion of the house is in the Federal style with later additions that altered it to the Greek Revival style. It was documented as part of the Historic American Buildings Survey in 1936, and added to the National Register of Historic Places in 1970. It serves as a historic house museum, with the interior restored to an 1850s appearance.

Charles McLaran House, also known as Riverview and as Burris House, is a historic mansion at 512 Second Street South in Columbus, Mississippi. Built in 1847 for a major local landowner, it is a distinctive and particularly grand and well-preserved example of Greek Revival architecture. It was declared a National Historic Landmark in 2001.

Waldwic, also known as the William M. Spencer, III, House, is a historic Carpenter Gothic plantation house and historic district located on the west side of Alabama Highway 69, south of Gallion, Alabama. Built as the main residence and headquarters of a forced-labor farm worked by enslaved people, Waldwic is included in the Plantation Houses of the Alabama Canebrake and Their Associated Outbuildings Multiple Property Submission. The main house and plantation outbuildings were added to the National Register of Historic Places on July 22, 1994.
The James Marshall House, also known as Marshall Hall, Marshall-Myers-Byron House and Windward is a property near Shepherdstown, West Virginia. The house was built circa 1835 by James Marshall and was known as "Marshall Hall" until about 1914. It became known as "Windward" in 1966.

Rosemount is a historic plantation house near Forkland, Alabama. The Greek Revival style house was built in stages between 1832 and the 1850s by the Glover family. The house has been called the "Grand Mansion of Alabama." The property was added to the National Register of Historic Places on May 27, 1971. The Glover family enslaved over 300 people from 1830 until 1860.

The Baldwin-Grantham House, also known as Locust Grove and Shanghai House, was built in 1749 in Shanghai, West Virginia, in the Back Creek district of Berkeley County. The earliest portion of the house is a log cabin built in 1749 by Frances Baldwin. Frances and his wife Sarah lived there until 1790, when they sold the property to Joseph Grantham and Jacob Fry. William Grantham inherited the land from his father and circa 1820 built a brick kitchen addition onto the cabin, which now forms the middle part of the house.

Sturdivant Hall, also known as the Watts-Parkman-Gillman Home, is a historic Greek Revival mansion and house museum in Selma, Alabama, United States. Completed in 1856, it was designed by Thomas Helm Lee for Colonel Edward T. Watts. It was added to the National Register of Historic Places on January 18, 1973, due to its architectural significance. Edward Vason Jones, known for his architectural work on the interiors at the White House during the 1960s and 70s, called it one of the finest Greek Revival antebellum mansions in the Southeast.

The Joseph Mitchell House is a historic residence in southern Monroe County, Indiana, United States. Located on Ketcham Road west of the community of Smithville, it is one of the oldest houses in Monroe County, and it has been designated a historic site.

The central-passage house, also known variously as central hall plan house, center-hall house, hall-passage-parlor house, Williamsburg cottage, and Tidewater-type cottage, was a vernacular, or folk form, house type from the colonial period onward into the 19th century in the United States.

The John Pope House, also known as Eastview, is a historic house in Burwood, Williamson County, Tennessee. It incorporates hall-parlor plan architecture and single pen architecture.
Woodburn is a farm complex that was built beginning about 1777 for the Nixson family near Leesburg, Virginia. The first structure on the property was a stone gristmill, built by George Nixson, followed by a stone miller's residence in 1787, along with a stable. The large brick house was built between 1825 and 1850 by George Nixson's son or grandson George. The house became known as "Dr. Nixson's Folly." A large brick bank barn dates from this time, when Woodburn had become a plantation.
Shaw-Cude House is a historic home located near Colfax, Guilford County, North Carolina. It consists of two principal sections: a single-pen, 1+1⁄2-story log structure with an exterior end chimney, probably erected between 1790 and 1800; and the larger 2+1⁄2-story block, of brick construction, probably built about 1809. The house incorporates Late Georgian and Greek Revival style design elements and embodies stylistic elements of Quaker architecture.
Benjamin Hubbard House is a historic home located near Moravian Falls, North Carolina in Wilkes County. The original section was built in 1778, and is a single-pen, side-gabled log house with a hall and parlor plan. Frame additions were made to the house in the 1790s and about 1870. Also on the property is the contributing two-story, log bank barn, dating to 1846.

The Nathan Allen House is a historic house on Vermont Route 30 in Pawlet, Vermont. Built about 1834, it is an excellent local example of a late Federal period farmhouse built in brick. It was listed on the National Register of Historic Places in 1988.

The Samuel Jackson House, at 215 S. 2nd East in Beaver, Utah, was built in 1878. It was listed on the National Register of Historic Places in 1983.

The Hiwan Homestead Museum is a historic house museum in Evergreen, Colorado.

















