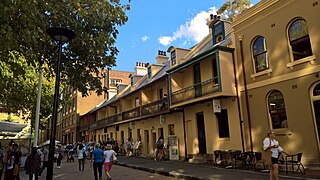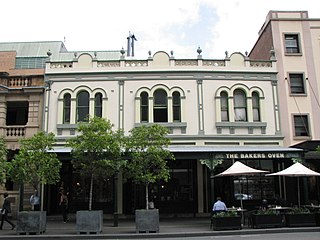
Susannah Place is a heritage-listed former grocery store and workers' cottages and now historic house museum located at 58–64 Gloucester Street in the inner city Sydney suburb of The Rocks in the City of Sydney local government area of New South Wales, Australia. It was built during 1844. It is also known as Susannah Place Museum. The property is owned by Property NSW and managed by Sydney Living Museums, agencies of the Government of New South Wales. It was added to the New South Wales State Heritage Register on 10 December 1999.

The ASN Co building is a heritage-listed building located at 1–5 Hickson Road, The Rocks, Sydney, New South Wales, Australia. Completed in 1885 and built in the Pre-Federation Anglo Dutch style under the direction of William Wardell and his associate, Walter Liberty Vernon, the building served as the principal offices and warehouse for the Australasian Steam Navigation Company until the company's merger in 1887, when the Government of New South Wales acquired the land used for ordinance facilities and later as government administration offices. Since 1989 the building has been owned by the Sydney Cove Redevelopment Authority and its successors. The building is currently used as an art gallery to display the works of Ken Done.

The British Seamen's Hotel is a heritage-listed bar and former hotel, boarding house, office building located at 39–43 Argyle Street, in the inner city Sydney suburb of The Rocks in the City of Sydney local government area of New South Wales, Australia. John Gill built the property in 1886 and is owned by Property NSW, an agency of the Government of New South Wales. It was added to the New South Wales State Heritage Register on 10 May 2002.

The Rocks branch of the English, Scottish and Australian Bank is a heritage-listed former bank building and now restaurant located at 131–135 George Street in the inner city Sydney suburb of The Rocks in the City of Sydney local government area of New South Wales, Australia. It was designed by William Wardell and built during 1886. It is also known as the English Scottish & Australian Chartered Bank (former) - Amo Roma Restaurant and Vault Restaurant; the Institute of Marine Power Engineers; Five Bells; and Ox on the Rocks. The property is owned by the Sydney Harbour Foreshore Authority, an agency of the Government of New South Wales. It was added to the New South Wales State Heritage Register on 10 May 2002.

Penrhyn House is a heritage-listed former terrace houses, garage and factory and now retail stores located at 22–26 Playfair Street in the inner city Sydney suburb of The Rocks in the City of Sydney local government area of New South Wales, Australia. It was designed and built by John Turnbull Esq. during 1924. It is also known as The Rocks Centre and Playfair's Garage (Playfairs). The property is owned by Property NSW, an agency of the Government of New South Wales. It was added to the New South Wales State Heritage Register on 10 May 2002.

Playfair Street Terraces is a heritage-listed former residence and now shops located at 17–31 Playfair Street in the inner city Sydney suburb of The Rocks in the City of Sydney local government area of New South Wales, Australia. It was built from 1875 to 1877. It is also known as Tara Terrace and Argyle Terrace. The property is owned by Property NSW, an agency of the Government of New South Wales. It was added to the New South Wales State Heritage Register on 10 May 2002.

The Argyle Terrace – Caminetto's Restaurant is a heritage-listed former residence and now restaurant located at 13–15 Playfair Street in the inner city Sydney suburb of The Rocks in the City of Sydney local government area of New South Wales, Australia. It was designed by built for Thomas Playfair from 1883 to 1884. It is also known as Former Harry's Bar and Sorrentos. The property is owned by Property NSW, an agency of the Government of New South Wales. It was added to the New South Wales State Heritage Register on 10 May 2002.

Lilyvale is a heritage-listed former town house and now restaurant located at 176 Cumberland Street, in the inner city Sydney suburb of The Rocks in the City of Sydney local government area of New South Wales, Australia. It was built from 1845 to 1847. The property is owned by Property NSW, an agency of the Government of New South Wales. It was added to the New South Wales State Heritage Register on 10 May 2002.

Gannon House is a heritage-listed retail building at 45–47 Argyle Street in the inner-city Sydney suburb of The Rocks in the City of Sydney local government area of New South Wales, Australia. It was designed by Michael Gannon and built from 1839 to 1840 by Michael Gannon as residential houses and stables. It is also known as Michael Gannon's House. As of 2019, it contains a Gannon House Gallery and La Renaissance Patisserie. The property is owned by Property NSW, an agency of the Government of New South Wales. It was added to the New South Wales State Heritage Register on 10 May 2002.

The Old Ambulance Station, The Rocks is a heritage-listed former ambulance station and public house and now the head quarters of The Argyle Network, a technology recruitment business located at 73 George Street in the inner city Sydney suburb of The Rocks in the City of Sydney local government area of New South Wales, Australia. It was built from 1842 to 1843 and the front facade was designed in 1927-8 by Howie Moffot & Co. It is also known as the Former Central District Ambulance Station and Ken Duncan Gallery. The property is owned by Property NSW, an agency of the Government of New South Wales. It was added to the New South Wales State Heritage Register on 10 May 2002.

Reynolds's Cottages is a heritage-listed former retail building and residence and now retail building and cafe at 28–30 Harrington Street, The Rocks, City of Sydney, New South Wales, Australia. It was built for Thomas Ryan in 1830. It is also known as Gumnut Cafe. The property is owned by Property NSW, an agency of the Government of New South Wales. It was added to the New South Wales State Heritage Register on 10 May 2002.

The Raphael Mackeller Stores is a heritage-listed former store and now museum located at 4–6 Kendall Lane in the inner city Sydney suburb of The Rocks in the City of Sydney local government area of New South Wales, Australia. It was built from 1853 to 1854 for Joseph George Raphael. It is also known as The Rocks Toy Museum, Unwin's Coach House, Coach House, and The Coachhouse. The property is owned by Property NSW, an agency of the Government of New South Wales. It was added to the New South Wales State Heritage Register on 10 May 2002.

Samson's Cottage is a historic building in Sydney, Australia. It was built for William Cormack and built from 1883, and over the years, it has housed a Chinese laundry, an art gallery and an antique shop. It is located at 75–75.5 George Street in the inner city suburb of The Rocks in the City of Sydney local government area. The property is owned by Property NSW, an agency of the Government of New South Wales. It was added to the New South Wales State Heritage Register on 10 May 2002.

The Old Police Station, The Rocks is a heritage-listed former police station and now home to Sergeant Lok, a Modern Asian restaurant and bar, that is located at 127–129 George Street in the inner city Sydney suburb of The Rocks in the City of Sydney local government area of New South Wales, Australia. It was designed by James Barnet and built in 1882 by W. Cains and Sons. The property is owned by Property NSW, an agency of the Government of New South Wales. It was added to the New South Wales State Heritage Register on 10 May 2002.

95-99 George Street, The Rocks are heritage-listed shops and cafe and former dwellings located at 95-99 George Street in the inner city Sydney suburb of The Rocks in the City of Sydney local government area of New South Wales, Australia. It was built from 1868 to 1868. The property is owned by Property NSW, an agency of the Government of New South Wales. It was added to the New South Wales State Heritage Register on 10 May 2002.

107–109 George Street, The Rocks is a heritage-listed restaurant and former retail building, residence and bakery located at 107–109 George Street, in the inner city suburb of The Rocks in the City of Sydney local government area of New South Wales, Australia. It was built during 1860. It is also known as Rockpool Restaurant (former); and William Blue Dining. The property is owned by Property NSW, an agency of the Government of New South Wales. It was added to the New South Wales State Heritage Register on 10 May 2002.

Baker's Terrace are heritage-listed commercial office buildings and former terrace houses located at 66–68 and 70–72 Gloucester Street, in the inner city Sydney suburb of The Rocks in the City of Sydney local government area of New South Wales, Australia. It was built during 1875 for William Andrews and Edward Baker. It is also known as Bakers Terrace. The property is owned by Property NSW, an agency of the Government of New South Wales. It was added to the New South Wales State Heritage Register on 10 May 2002.

The Old Coroner's Court, The Rocks are heritage-listed shops and the site of the former The Rocks Visitors Centre, a former morgue, the former Coroner's Court of New South Wales and offices located at 102–104 George Street, in the inner city Sydney suburb of The Rocks in the City of Sydney local government area of New South Wales, Australia. It was designed by Walter Liberty Vernon and built from 1906 to 1908. It is also known as Coroner's Court (former) - Shops & offices, Coroners Court / City Morgue and shops and offices. The property is owned by Property NSW, an agency of the Government of New South Wales. It was added to the New South Wales State Heritage Register on 10 May 2002.

105 George Street, The Rocks is a heritage-listed shop and former residence located at 105 George Street, in the inner city Sydney suburb of The Rocks in the City of Sydney local government area of New South Wales, Australia. It was built during 1851 by persons unknown and redeveloped in 1985 by the Sydney Cove Redevelopment Authority with Co-Wyn Construction. It is also known as Kathmandu (current) and Beach Culture and Dorian Scott (former). Property NSW, an agency of the Government of New South Wales. It was added to the New South Wales State Heritage Register on 10 May 2002.

123–125 George Street, The Rocks are heritage-listed shops and former residences located in the inner Sydney suburb of The Rocks in New South Wales, Australia. It was built for Thomas Playfair during 1882. The property is owned by Property NSW, an agency of the Government of New South Wales. It was added to the New South Wales State Heritage Register on 10 May 2002.






















