

San Biagio is a church outside Montepulciano, Tuscany, central Italy.


San Biagio is a church outside Montepulciano, Tuscany, central Italy.
The church, which was built between 1518 and 1540, an example of Renaissance Greek cross central plan, was designed by Antonio da Sangallo the Elder, who was inspired by the Basilica of Santa Maria delle Carceri in Prato, which had been designed years before by his brother Giuliano da Sangallo. [1] The same plan, taken from Filippo Brunelleschi's works, was used for the original design by Bramante and Michelangelo for St. Peter's Basilica, as well as for the church of Santa Maria della Consolazione in Todi, of uncertain paternity.
The late Renaissance building was constructed on the site of a pre-existing Palaeochristian pieve dedicated to St. Mary and subsequently to St. Blaise. In the early 16th century only remains existed of the pieve, including a wall with a fresco of Madonna with Child and St. Francis, from a 14th-century Sienese painter. The project was supported by Pope Leo X, who had studied under Angelo Poliziano, a native of Montepulciano.
The construction lasted until 1580 and, after Sangallo's death, was directed by other superintendents.
The church is a Greek cross plan, with a central dome supported by a drum. The side opposite to the entrance has a semi-circular apse.
The main façade, whose scheme is repeated (with some minor changes) on the two side ones, is divided into two sectors by a large entablature featuring a frieze with triglyphs and metopes which runs for the whole perimeter of the edifice. The lower sector houses the portal, on which is the foundation date. Above it is a window, in turn surmounted by a triangular pediment with, in the middle, a circular oculus. All the exterior is formed by travertine slabs.
The façade is flanked by the multifloor bell tower, with numerous decorative elements, which ends in a pyramidal cusp. The design included two symmetrical towers, but only one was built.
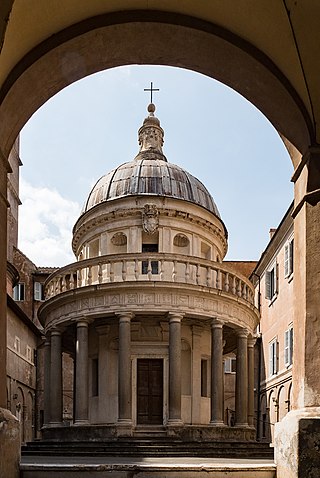
Renaissance architecture is the European architecture of the period between the early 15th and early 16th centuries in different regions, demonstrating a conscious revival and development of certain elements of ancient Greek and Roman thought and material culture. Stylistically, Renaissance architecture followed Gothic architecture and was succeeded by Baroque architecture. Developed first in Florence, with Filippo Brunelleschi as one of its innovators, the Renaissance style quickly spread to other Italian cities. The style was carried to other parts of Europe at different dates and with varying degrees of impact.

The Papal Basilica of Saint Peter in the Vatican, or simply Saint Peter's Basilica, is an Italian Renaissance and Baroque church located in Vatican City, an independent microstate enclaved within the city of Rome, Italy. It was initially planned in the 15th century by Pope Nicholas V and then Pope Julius II to replace the aging Old St. Peter's Basilica, which was built in the fourth century by Roman emperor Constantine the Great. Construction of the present basilica began on 18 April 1506 and was completed on 18 November 1626.
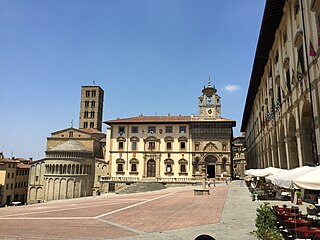
Arezzo is a city and comune in Italy and the capital of the province of the same name located in Tuscany. Arezzo is about 80 kilometres southeast of Florence at an elevation of 296 metres (971 ft) above sea level. As of 2022, the population was about 97,000.

Cathedrals, collegiate churches, and monastic churches like those of abbeys and priories, often have certain complex structural forms that are found less often in parish churches. They also tend to display a higher level of contemporary architectural style and the work of accomplished craftsmen, and occupy a status both ecclesiastical and social that an ordinary parish church rarely has. Such churches are generally among the finest buildings locally and a source of regional pride. Many are among the world's most renowned works of architecture. These include St Peter's Basilica, Notre-Dame de Paris, Cologne Cathedral, Salisbury Cathedral, Antwerp Cathedral, Prague Cathedral, Lincoln Cathedral, the Basilica of Saint-Denis, Santa Maria Maggiore, the Basilica of San Vitale, St Mark's Basilica, Westminster Abbey, Saint Basil's Cathedral, Antoni Gaudí's incomplete Sagrada Família and the ancient cathedral of Hagia Sophia in Istanbul, now a mosque.
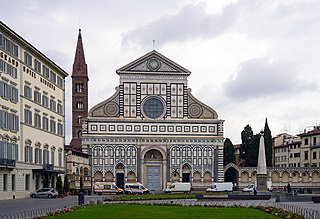
Santa Maria Novella is a church in Florence, Italy, situated opposite, and lending its name to, the city's main railway station. Chronologically, it is the first great basilica in Florence, and is the city's principal Dominican church.

GiacomoBarozzida Vignola, often simply called Vignola, was one of the great Italian architects of 16th century Mannerism. His two great masterpieces are the Villa Farnese at Caprarola and the Jesuits' Church of the Gesù in Rome. The three architects who spread the Italian Renaissance style throughout Western Europe are Vignola, Serlio and Palladio. He is often considered the most important architect in Rome in the Mannerist era.

Giuliano da Sangallo was an Italian sculptor, architect and military engineer active during the Italian Renaissance. He is known primarily for being the favored architect of Lorenzo de' Medici, his patron. In this role, Giuliano designed a villa for Lorenzo as well as a monastery for Augustinians and a church where a miracle was said to have taken place. Additionally, Giuliano was commissioned to build multiple structures for Pope Julius II and Pope Leo X. Leon Battista Alberti and Filippo Brunelleschi heavily influenced Sangallo and in turn, he influenced other important Renaissance figures such as Raphael, Leonardo da Vinci, his brother Antonio da Sangallo the Elder, and his sons, Antonio da Sangallo the Younger and Francesco da Sangallo.
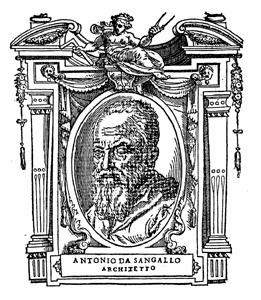
Antonio da Sangallo the Elder was an Italian Renaissance architect who specialized in the design of fortifications.

Antonio da Sangallo the Younger, also known as Antonio Cordiani, was an Italian architect active during the Renaissance, mainly in Rome and the Papal States. One of his most popular projects that he worked on designing is St. Peter’s basilica in the Vatican City. He was also an engineer who worked on restoring several buildings. His success was greatly due to his contracts with renowned artists during his time. Sangallo died in Terni, Italy, and was buried in St. Peter’s Basilica.

Montepulciano is a medieval and Renaissance hill town and comune in the Italian province of Siena in southern Tuscany. It sits high on a 605-metre (1,985 ft) limestone ridge, 13 kilometres (8 mi) east of Pienza, 70 kilometres (43 mi) southeast of Siena, 124 kilometres (77 mi) southeast of Florence, and 186 kilometres (116 mi) north of Rome by car.
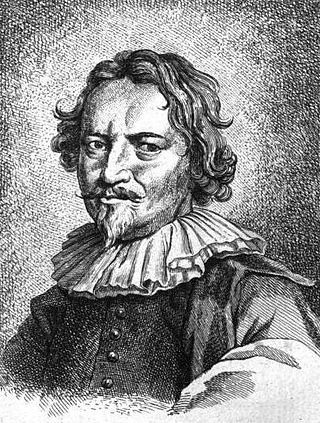
Carlo Fontana (1634/1638–1714) was an Italian architect originating from today's Canton Ticino, who was in part responsible for the classicizing direction taken by Late Baroque Roman architecture.

Poggibonsi is a town in the province of Siena, Tuscany, central Italy. It is located on the river Elsa and is the main centre of the Valdelsa Valley.

Padua Cathedral, or Basilica Cathedral of Saint Mary of the Assumption, is a Catholic church and minor basilica located on the east end of Piazza Duomo, adjacent to the bishop's palace in Padua, Veneto, Italy.
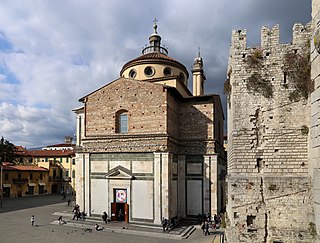
Santa Maria delle Carceri is a basilica church, designed by Giuliano da Sangallo, and built in Prato, Tuscany, Italy. It is among the earliest examples of a Greek cross plan for a complete church in Renaissance architecture.

The Basilica of Our Lady of Humility or Madonna dell'Umiltà is a Renaissance-style, Roman Catholic Marian basilica in Pistoia, region of Tuscany, Italy.

Santa Maria Assunta is a Renaissance church in Genoa, Italy. It is located in a residential sector called Carignano located on the hills just above the city center, thus the church is also known as Santa Maria Assunta di Carignano.
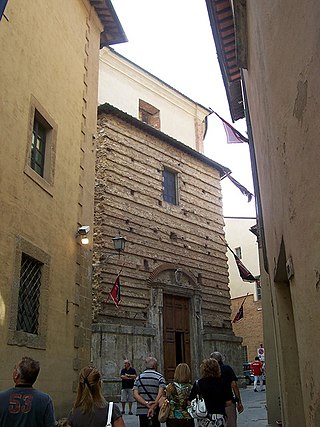
The church of the Gesù, also known as the Parish church of the Santissimo Nome di Gesù is a Baroque style, Roman Catholic church located on Via di Voltaio #101 in central Montepulciano, region of Tuscany, Italy.
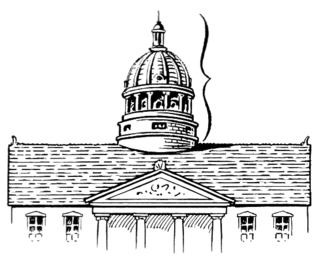
The early domes of the Middle Ages, particularly in those areas recently under Byzantine control, were an extension of earlier Roman architecture. The domed church architecture of Italy from the sixth to the eighth centuries followed that of the Byzantine provinces and, although this influence diminishes under Charlemagne, it continued on in Venice, Southern Italy, and Sicily. Charlemagne's Palatine Chapel is a notable exception, being influenced by Byzantine models from Ravenna and Constantinople. The Dome of the Rock, an Umayyad Muslim religious shrine built in Jerusalem, was designed similarly to nearby Byzantine martyria and Christian churches. Domes were also built as part of Muslim palaces, throne halls, pavilions, and baths, and blended elements of both Byzantine and Persian architecture, using both pendentives and squinches. The origin of the crossed-arch dome type is debated, but the earliest known example is from the tenth century at the Great Mosque of Córdoba. In Egypt, a "keel" shaped dome profile was characteristic of Fatimid architecture. The use of squinches became widespread in the Islamic world by the tenth and eleventh centuries. Bulbous domes were used to cover large buildings in Syria after the eleventh century, following an architectural revival there, and the present shape of the Dome of the Rock's dome likely dates from this time.

Italian Renaissance domes were designed during the Renaissance period of the fifteenth and sixteenth centuries in Italy. Beginning in Florence, the style spread to Rome and Venice and made the combination of dome, drum, and barrel vaults standard structural forms.

Domes built in the 16th, 17th, and 18th centuries relied primarily on empirical techniques and oral traditions rather than the architectural treatises of the time, but the study of dome structures changed radically due to developments in mathematics and the study of statics. Analytical approaches were developed and the ideal shape for a dome was debated, but these approaches were often considered too theoretical to be used in construction.