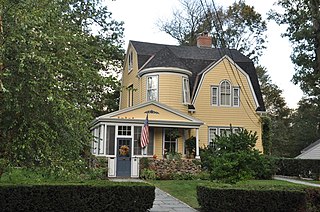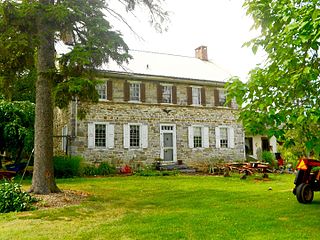
The Woodrow Wilson Boyhood Home is a historic house museum at 419 7th Street in Augusta, Georgia. Built in 1859, it was a childhood home of Woodrow Wilson (1856–1924), the 28th president of the United States, proponent of the League of Nations, and segregationist.. The house is owned and operated by Historic Augusta, Inc., and was designated a National Historic Landmark on October 6, 2008.

The Durgin House is a historic house in Reading, Massachusetts. Built in 1872 by Boston businessman William Durgin, this 2 1⁄2-story wood-frame house is one of the finest Italianate houses in the town. It follows a cross-gable plan, with a pair of small side porches and bay windows on the main gable ends. The porches are supported by chamfered posts on pedestals, and feature roof lines with a denticulated cornice and brackets. The main roof line also features paired decorative brackets. There are round-headed windows in the gable ends.

The Franklin H. Walker House was a private residence located at 2730 East Jefferson Avenue in Detroit, Michigan. It was also known as Doctor's Hospital. The house was listed on the National Register of Historic Places in 1985, but subsequently demolished. It was at the time the largest remaining house along Jefferson Avenue.

The House at 21 Chestnut Street is one of the best preserved Italianate houses in Wakefield, Massachusetts. It was built c. 1855 to a design by local architect John Stevens, and was home for many years to local historian Ruth Woodbury. The house was listed on the National Register of Historic Places in 1989.

The House at 32 Morrison Road in Wakefield, Massachusetts is a well-preserved, architecturally eclectic, house in the Wakefield Park section of town. The 2 1⁄2-story wood-frame house features a gambrel roof with a cross gable gambrel section. Set in the front gable end is a Palladian window arrangement. The porch has a fieldstone apron, with Ionic columns supporting a pedimented roof. Above the front entry rises a two-story turret with conical roof. The house was built c. 1906–08, as part of the Wakefield Park subdivision begun in the 1880s by J.S. Merrill.

The John Wilson House is a historic house at 29–31 Ashland Street in the borough of Jewett City in the town of Griswold, Connecticut. Built about 1781, it is significant locally as a fine example of Georgian residential architecture, and as the home of John Wilson, a leading local industrialist of the late 18th century. The house was listed on the National Register of Historic Places in 1985.

Albert E. and Emily Wilson House is a historic home located at Mamaroneck, Westchester County, New York. It was built between 1949 and 1951 and is a "U" shaped, one story Colonial Revival style red brick residence with a low-pitched, gray slate gable roof. The office wing was added in 1953. The entry features a Dutch door flanked by small, steel casement windows. It was designed by and the home of local architect Albert E. Wilson (1878-1955), who was a partner in the prominent firm of Peabody, Wilson, and Brown.

The John E. Booth House is a historic house located in Provo, Utah. John E. Booth was a significant Provoan, and was extensively involved in Provo's community and religious affairs. Located at 59 West and 500 North and less than one acre in size, the John E. Booth House was built in 1900, and happens to be the only 2 1⁄2-story Victorian Mansion in Provo, Utah. This house is significant not only as a Victorian mansion, but because its "Bricks were individually painted to create a variegrated design effect". The house was added to the National Register of Historic Places in 1982. The house was designated to the Provo City Historic Landmark Register on May 26, 1995.

George Wilson Homestead is a historic home located at Halfmoon Township, Centre County, Pennsylvania. It was built in 1810, and is a 2 1/2-story, five bay, limestone and sandstone dwelling with a medium pitch gable roof. The house measures 40 feet by 25 feet, and is in the Georgian style. A 1 1/2-story, 16 feet square addition was built about 1870. Also on the property are a number of contributing outbuildings including the barn, carriage shed, storage garage (1930s), saltbox shed, gable shed, two corn cribs, and an ice house. George Wilson was the pioneer Quaker settler in the Halfmoon Valley.

The Bert and Fay Havens House is a historic house in Hazelton, Idaho. It listed on the National Register of Historic Places on September 8, 1983 as part of a group of structures built from local lava rock in south central Idaho.

The Ingersoll Place Plat Historic District is located in Des Moines, Iowa, United States. It has been listed on the National Register of Historic Places since 2000. The historic significance of the district is based on the concentration of bungalows and square houses as well as a mix of subtypes.

Robert Wilson House is a historic home located in East Fallowfield Township, Chester County, Pennsylvania. It was built in 1823, and is a two-story, five bay, stuccoed stone dwelling with a gable roof. The house has small wings on both sides. It features a formal entryway with pilasters and an elliptical fanlight. It is representative of a Federal style farmhouse.

Hersey-Duncan House is a historic home located near Wilmington, New Castle County, Delaware. It was built about 1800, and is a two-story, five-bay, center passage plan dwelling with a gable roof and two-story, stone, rear kitchen wing. It is in a vernacular Federal style. A stuccoed frame, one-story, gable-roof kitchen was added to the north endwall of the main block about 1950 and a two-story frame wing was added to the south side of the rear kitchen wing in the 1930s. Also on the property is a contributing 19th century, stone smokehouse. The house was built by a prominent Red Clay Creek miller in the early 19th century.

Abner Cloud House, also known as Sawmill Farm, Mansion Farm, and the John S. Petitdemange House, is a historic home located near Wilmington, New Castle County, Delaware. It was built about 1822, and consists of a two-story, side-gable, double-pile main section, a two-story, gable-roof, original kitchen wing; and a one-story, 20th century modern kitchen wing. It is constructed of stone and is in a vernacular Federal style. Also on the property is a 1 1/2-story gable-roof, frame and stone outbuilding.

Thomas Justis House is a historic home located near Wilmington, New Castle County, Delaware. The original section was built between 1804 and 1816, as a stuccoed stone, two-story, three-bay, gable-roofed building laid out on a double pile, side passage plan. About 1900, a frame, two-story, two bay, gable-roofed wing was built on the northeast endwall. With the addition, the house gained the appearance of a five-bay, center door dwelling. The house is in a vernacular Federal style.

The Wilson-Clary House, also known as the Crisp House, is a historic home located at Laurens, Laurens County, South Carolina. The vernacular Victorian style house with Eastlake influences was constructed ca1892 for J. J. Wilson, Jr and Toccoa Irby Wilson.

Sears House is a historic home located at Staunton, Virginia. It was built about 1860, and is a 1 1/2-story, frame dwelling representative of a small "bracketed cottage" popularized by Andrew Jackson Downing. It is sheathed with board-and-batten and is covered with a cross-gable roof. It features long, shallow-scrolled roof brackets, a three-bay arcaded front porch, and a three-story octagonal-ended tower covered by a shallow hipped roof with dentiled cornice. It was the home of Dr. Barnas Sears (1802-1880), a prominent educator, who owned and occupied the house from 1867 until his death.

Thomas Moore House, also known as the Moore-Christian House, is a historic home located at Indianapolis, Indiana. It was built in the 19th century, and is a two-story, five bay, "L"-shaped, Italianate style brick dwelling. It has a low hipped roof with double brackets and segmental arched openings. At the entrance is a gable roofed awning with large, ornate brackets and ornate Queen Anne style scrollwork design on the gable front.

The Wilson Alwyn "Snowflake" Bentley House is a historic house on Nashville Road in Jericho, Vermont. Built about 1860, it was the lifelong home of Wilson Bentley (1865-1931), the town's best known resident and one of world's innovators in the photography of snowflakes. The house was listed on the National Register of Historic Places in 1980.

The Langford and Lydia McMichael Sutherland Farmstead is a farm located at 797 Textile Road in Pittsfield Charter Township, Michigan. It was listed on the National Register of Historic Places in 2006. It is now the Sutherland-Wilson Farm Historic Site.
























