
Auburn is a city in Cayuga County, New York, United States, at the north end of Owasco Lake, one of the Finger Lakes, in Central New York. At the 2020 Census, the population was 26,866. It is the largest city of Cayuga County, the county seat, and the site of the maximum-security Auburn Correctional Facility, as well as the William H. Seward House Museum and the house of abolitionist Harriet Tubman.
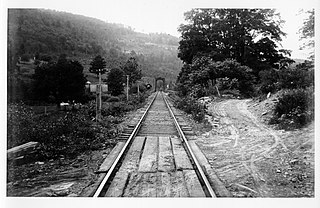
Owasco is a town in Cayuga County, New York, United States. It is part of the traditional territory of the Cayuga nation. The population was 3,793 at the 2010 census. Owasco is in the eastern part of Cayuga County and is at the southeast city line of Auburn. The town borders Owasco Lake, from where it gets its name.
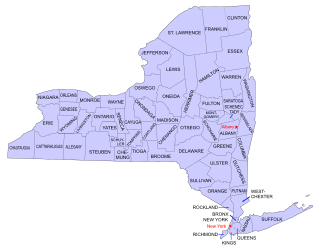
Buildings, sites, districts, and objects in New York listed on the National Register of Historic Places:
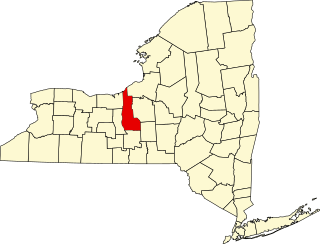
The following is a list of the National Register of Historic Places listings located in Cayuga County, New York:
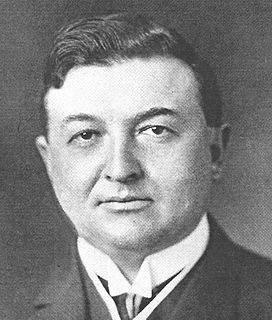
John Adolph Emil Eberson was an Austrian-American architect best known for the development and promotion of movie palace designs in the atmospheric theatre style. He designed over 500 theatres in his lifetime, earning the nickname "Opera House John". His most notable surviving theatres in the United States include the Tampa Theatre (1926), Palace Theatre (1928), Majestic Theatre (1929), Akron Civic Theatre (1929) and Paramount Theatre (1929). Remaining international examples in the atmospheric style include both the Capitol Theatre (1928) and State Theatre (1929) in Sydney, Australia, The Forum and Le Grand Rex.

The William H. Seward House Museum is a historic house museum at 33 South Street in Auburn, New York. Built about 1816, the home of William H. Seward (1801–72), who served as a New York state senator, the governor of New York, a U.S. senator, a presidential candidate, and then Secretary of State under presidents Abraham Lincoln and Andrew Johnson. The house was declared a National Historic Landmark in 1964, and added to the National Register of Historic Places on October 15, 1966. It is now maintained by nonprofit organization as a museum dedicated to Seward's legacy.
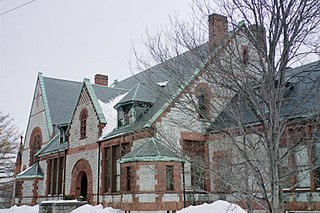
The Willard Memorial Chapel and the adjoining Welch Memorial Hall are historic conjoined buildings located at 17 Nelson Street in Auburn, Cayuga County, New York. Built 1892-94 for the Auburn Theological Seminary, the buildings contain an ecclesiastical installation of stained glass and interior decoration by Louis Comfort Tiffany that is still in its original setting. They were declared a National Historic Landmark in 2005.
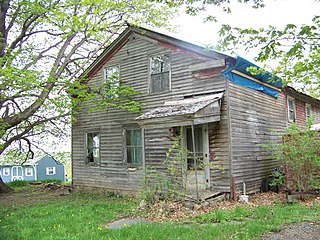
The Slocum and Hannah Howland House is located at 1781 Sherwood Road in the hamlet of Sherwood in Cayuga County, New York. It was one of the most active Underground Railroad stations in New York.

Smith Opera House, also known as the Geneva Theater, the Smith, and Smith's Opera House, is a historic theater building located at Geneva in Ontario County, New York. It was constructed in 1894 and is a 3+1⁄2-story, detached brick-and-stone building. It was built by one of Geneva's most respected citizens, William Smith. It was renovated in 1931 as a movie theater by architect Victor Rigaumount in a unique combination of Art Deco and Baroque motifs. At one time, it was part of the Schine Theater Chain and was substantially redecorated and redesigned under their ownership. In the late 1960s the theater changed to the ownership of Panther Enterprises and was renamed simply The Geneva Theater. The Geneva Theatre was renamed Smith Opera House in 1983.

The Old Post Office and Courthouse is a historic courthouse and former post office located at 157 Genesee Street in Auburn, New York. It was built in 1888–1890 and was designed by the Office of the Supervising Architect of the Treasury Department, Mifflin E. Bell, in the Richardsonian Romanesque style. The limestone-and-brick building was expanded in 1913–1914, designed by James M. Elliot, and again in 1937. It serves as a courthouse of the United States District Court for the Northern District of New York. The massive, asymmetrical, 2+1⁄2-story main block (1888) includes a 3-story tower at the southwest corner, a 2+1⁄2-story stair tower, and two massive Richardsonian Romanesque–style entrances.

The Case Memorial-Seymour Library is a historic library building located at 176 Genesee Street in Auburn. It was built in 1898 and as designed by architects Carrère and Hastings, in the Beaux-Arts style. It is a square, two story, three bay building constructed of Flemish bond brick and limestone topped by a hipped roof. It opened in 1903 and was expanded in 1972.

Cayuga County Courthouse and Clerk's Office is a historic courthouse complex located at 152 Genesee Street in Auburn, New York. It consists of a two building government complex. The courthouse was built in 1835–1836 to a design by John I. Hagaman in the Greek Revival style, employing a massive Greek Doric order. It was rebuilt and expanded in 1922–1924 after a fire destroyed everything but the front and side walls of the original building. The rebuilt courthouse, designed by Carl Tallman and Samuel Hillger, is a 2+1⁄2-story, Neoclassical temple-fronted stone building incorporating Hagaman's monumental portico. Attached to it is the 1882 County Clerk's Office building, designed by Green and Wicks in the Late Victorian Italianate style.

The House at 31 West Cayuga Street in the village of Moravia in Cayuga County, New York is a historic home. It is a 2-story, frame, Greek Revival-style dwelling with a 1+1⁄2-story rear wing. It was built about 1840.

Belt-Gaskin House is a historic home located at Auburn in Cayuga County, New York. It is a two-story, three-bay frame house built about 1868. The house was built by African Americans Thomas and Rachel Belt, who returned to the U.S. from Canada after the conclusion of the Civil War.
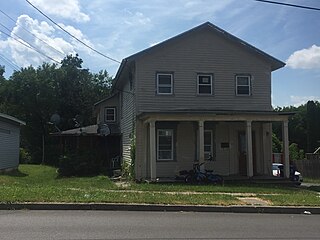
William and Mary Hosmer House is a historic home located at Auburn in Cayuga County, New York. It is a two-story, three bay, side hall frame house in a vernacular Greek Revival style. It is believed to have been built in the 1840s and enlarged sometime after the conclusion of the Civil War. The house was owned by anti-slavery editor and author William Hosmer.

Dr. Sylvester Willard Mansion, also known as the Cayuga Museum of History and Art, is a historic mansion and related outbuildings located in Auburn, Cayuga County, New York state.

The Lakeside Park in Owasco, New York is a historic "pleasure ground" park located on Owasco Lake in Cayuga County, New York. It is a 40 acres (16 ha) park located within the boundaries of Emerson Park, a 130-acre (53 ha) municipal park system. The property includes four contributing design and architectural features: the remaining 25 acres (10 ha) park, including the primary and secondary paths and walkways, vistas, vegetation, and cast-iron lampposts and benches; and the Pavilion, Carousel Shelter, and Refreshment / Concession Stand. The park was originally designed and laid out in 1895 by the Auburn and Syracuse Electric Railroad Company. A Charles I. D. Looff carousel was installed in 1900. In 1908, this ride was replaced by another Looff carousel. The focal point of the property is the Pavilion; a Colonial Revival style dance hall and restaurant facility completed in July 1912. The Carousel Shelter, a twelve-sided structure built in 1921, once held a 1915 Herschell Spillman Company carousel with 51 animals. In 1972, it was converted into a summer theater. The Refreshment / Concession was also built in 1921 and moved to its present location in 1921.

The St. Peter's Episcopal Church Complex is a historic Episcopal church complex located at 169 Genesee Street in Auburn. The complex consists of the church, the Parish House, a cemetery, and a small burial plot.

Wall Street Methodist Episcopal Church, formerly the home of the African Methodist Episcopal Zion Church, was a historic Methodist Episcopal church located at 69 Wall Street in Auburn, New York, United States. It was a large Gothic Revival style brick and limestone structure built in 1788, and renovated in the 1887. Following years of neglect, it was damaged in a windstorm in the summer of 2021 and demolished. The facade was dominated by a square tower topped by a broach spire. It was an example of an auditorium plan church, popular in church design from the 1880s to 1920s.

South Street Area Historic District is a national historic district located in Auburn. The district contains 164 contributing resources and includes structures dating from 1800 to the 1940s. It is linear in orientation and about a mile in length along South Street from Metcalf Drive to Lincoln Street. Located within the district is the separately listed William H. Seward House.
























