
Seattle box is a regional style of residential architecture that was popular in Seattle, Washington and elsewhere in the Pacific Northwest in the early 1900s.

Seattle box is a regional style of residential architecture that was popular in Seattle, Washington and elsewhere in the Pacific Northwest in the early 1900s.

The Seattle box is a local variant of the Classic box or foursquare house. Seattle box houses are two or two-and-one-half story single family homes with four main rooms (generally a kitchen, dining room, living room, and entrance hall) on the first floor and four bedrooms on the second floor. One of the defining features of Seattle box houses are extended bay windows on the second floor corners of the facade, often with prominent ornamental brackets. Other distinctive exterior features include low angle hipped roofs and prominent dormer windows in the center of the facade on the second or third (half) story. The entry is usually located on the left or right side of first floor, rather than the center, under a covered porch that is usually inset and supported by stout, blocky columns.
The design of Seattle box houses reflect many of the architectural styles popular in the early 20th century, especially Arts and Crafts and the Prairie style, however some incorporate elements of Tudor, Victorian and Mission architectural styles. [1]
Like other foursquare house plans, Seattle box houses typically have eight main rooms on two floors: a living room, entry hall, dining room and kitchen downstairs, and four bedrooms upstairs. The upstairs bedrooms at the front of the house feature sitting benches in front of the bay windows. [2]

Seattle box houses were built from the early 20th century until the 1940s. The basic plan for the Seattle box was first described in architect Victor W. Voorhees's plan book Western Home Builder (1907) [3] as simply "Design No. 91". This design proved popular with builders, home-buyers and other architects in Seattle's rapidly growing residential neighborhoods and streetcar suburbs, to the extent that some blocks of Seattle's Capitol Hill neighborhood developed around 1910 were built almost entirely according to this plan. [2]
Houses were also built according to the Seattle box plan, by Voorhees and others, in Pacific Northwest cities such as Vancouver, British Columbia, [4] Bellingham, Washington [5] and Portland, Oregon. Many Seattle box houses are listed as historical landmarks in their local municipalities.
In the early 21st century, elements of the classic Seattle box plan were revived in new home developments in Seattle's Central District. [6]

The Ward W. Willits House is a building designed by architect Frank Lloyd Wright. Designed in 1901, the Willits house is considered one of the first of the great Prairie School houses. Built in the Chicago suburb of Highland Park, Illinois, the house presents a symmetrical facade to the street. One of the more interesting points about the house is Wright's ability to seamlessly combine architecture with nature. The plan is a cruciate with four wings extending out from a central fireplace. In addition to stained-glass windows and wooden screens that divide rooms, Wright also designed the furniture for the house.

The Esherick House in Philadelphia, is one of the most studied of the nine built houses designed by American architect Louis Kahn. Commissioned by Margaret Esherick, it was completed in 1961.

The American Foursquare or American Four Square is an American house style popular from the mid-1890s to the late 1930s. A reaction to the ornate and mass-produced elements of the Victorian and other Revival styles popular throughout the last half of the 19th century, the American Foursquare was plain, often incorporating handcrafted "honest" woodwork. This style incorporates elements of the Prairie School and the Craftsman styles. It is also sometimes called Transitional Period.

The Neely Mansion, is a Victorian-style residence built in 1894. It is located near the eastern edge of Auburn, in unincorporated King County, Washington in the census-designated location Lake Morton-Berrydale, Washington. It is listed in the National Register of Historic Places and the Washington State Heritage Register.
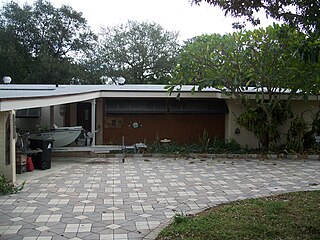
The Dr. Willard Van Orsdel King House is an historic U.S. home in Fort Lauderdale, Florida. It is located at 1336 Seabreeze Boulevard. It was built in 1951 and is an architectural example of the Mid-century modern design movement. On February 21, 2006, it was added to the U.S. National Register of Historic Places.
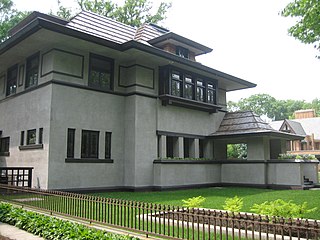
The Edward R. Hills House, also known as the Hills–DeCaro House, is a residence located at 313 Forest Avenue in the Chicago suburb of Oak Park, Illinois. It is most notable for a 1906 remodel by architect Frank Lloyd Wright in his signature Prairie style. The Hills–DeCaro House represents the melding of two distinct phases in Wright's career; it contains many elements of both the Prairie style and the designs with which Wright experimented throughout the 1890s. The house is listed as a contributing property to a federal historic district on the U.S. National Register of Historic Places and is a local Oak Park Landmark.

The John Paul Jones House is a historic house at 43 Middle Street in Portsmouth, New Hampshire. Now a historic house museum and a National Historic Landmark, it is where American Revolutionary War naval hero John Paul Jones, resided from 1781-82 when it was operated as a boarding house. He also lived in a home in Fredericksburg, Virginia, on Caroline Street, owned by his brother.

The Frank J. Baker House is a 4,800-square-foot Prairie School style house located at 507 Lake Avenue in Wilmette, Illinois. The house, which was designed by Frank Lloyd Wright, was built in 1909, and features five bedrooms, three and a half bathrooms, and three fireplaces. At this point in his career, Wright was experimenting with two-story construction and the T-shaped floor plan. This building was part of a series of T-shaped floor planned buildings designed by Wright, similar in design to Wright's Isabel Roberts House. This home also perfectly embodies Wright's use of the Prairie Style through the use of strong horizontal orientation, a low hanging roof, and deeply expressed overhangs. The house's two-story living room features a brick fireplace, a sloped ceiling, and leaded glass windows along the north wall; it is one of the few remaining two-story interiors with the T-shaped floor plan designed by Wright.

The Old Stone House is the oldest unchanged building structure in Washington, D.C. The house is also Washington's last pre-revolutionary colonial building on its original foundation. Built in 1765, Old Stone House is located at 3051 M Street, Northwest in the Georgetown neighborhood. Sentimental local folklore preserved the Old Stone House from being demolished, unlike many colonial homes in the area that were replaced by redevelopment.

The Edward Schulmerich House is a two-story private residence on East Main Street in downtown Hillsboro, Oregon, United States. Completed in 1915, the American Craftsman Bungalow style structure was constructed for state senator Edward Schulmerich and added to the National Register of Historic Places in 1991. The building retains much of the original materials used in finishing the interior, including the linoleum in the kitchen and built-in cabinets of this Airplane Bungalow.

The Suntop Homes, also known under the early name of The Ardmore Experiment, were quadruple residences located in Ardmore, Pennsylvania, and based largely upon the 1935 conceptual Broadacre City model of the minimum houses. The design was commissioned by Otto Tod Mallery of the Tod Company in 1938 in an attempt to set a new standard for the entry-level housing market in the United States and to increase single-family dwelling density in the suburbs. In cooperation with Frank Lloyd Wright, the Tod Company secured a patent for the unique design, intending to sell development rights for Suntops across the country.
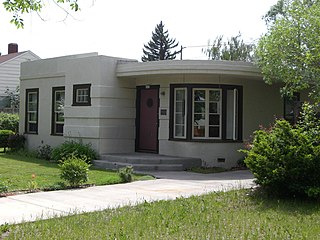
The Milton Odem House is a small bungalow home located in Redmond, Oregon. The house was built in 1937 by Ole K. Olson for Milton Odem, a local theater owner. It is one of the best examples of residential Streamline Moderne architecture in Oregon. The Milton Odem House was listed on the National Register of Historic Places in 1997.

The Harriet Phillips Bungalow is located on NY 23B on the western edge of Claverack, New York, United States. It is a stucco-sided frame building dating from the 1920s.

The Oscar Blomeen House is a historic house located in Auburn, Washington. It was added to the National Register of Historic Places in 1991.
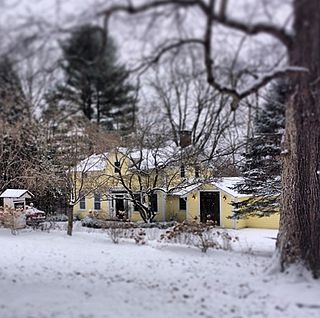
Bruyn Estate at Red Mills Farm or "Miller's House at Red Mills Farm" is a historic estate and farm located in Shawangunk in Ulster County, New York. Situated on just under 25 acres, Bruyn Estate has two residential dwellings totaling eight bedrooms. One 1835 Greek Revival farmhouse (3BR) on the National Register, and one newly built Log Home made from salvaged, antique 1850s barns, surrounded by landscaped lawns and outdoor event spaces. It is on the east side of the Shawangunk Kill at the Ulster/Orange Counties line. Wallkill Avenue is north of the building with the Shawangunk Kill east of it.

The Lewis G. Kline House is a historic house located at 308 Nw 8th Street in Corvallis, Oregon.
Lacy Homestead, also known as the William Austin Lacy House, is one of the only surviving remnants of a settlement in northern Lauderdale County, Mississippi known as "Little Georgia". The first settlers of this area came from Jackson County, Georgia and areas of Virginia, bringing their customs and architectural styles with them to the area. The homestead was listed on the National Register of Historic Places in 2007.
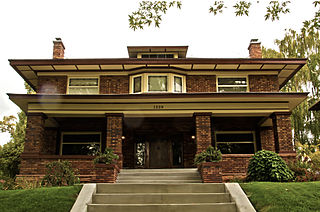
The Hyrum T. Covey House is a historic house in northeastern Salt Lake City, Utah, United States, that is located within the University Neighborhood Historic District, but is individually listed on the National Register of Historic Places (NRHP).
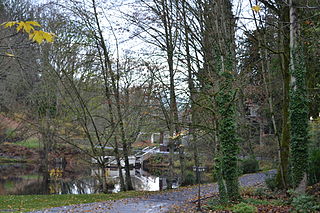
The Erick Gustave Sanders Mansion is a private residence located in the Green River Valley outside of Kent, Washington. Built in 1912, the property was added to the National Register of Historic Places in 1986.
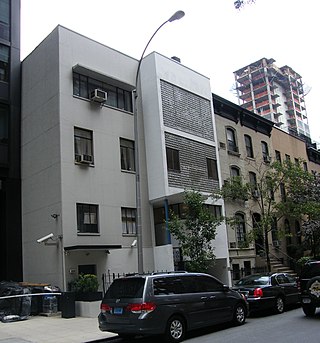
The Lescaze House is a four-story house at 211 East 48th Street in the East Midtown and Turtle Bay neighborhoods of Manhattan in New York City. It is along the northern sidewalk of 48th Street between Second Avenue and Third Avenue. The Lescaze House at 211 East 48th Street was designed by William Lescaze in the International Style between 1933 and 1934 as a renovation of a 19th-century brownstone townhouse. It is one of three houses in Manhattan designed by Lescaze.