
In architecture, and specifically in Gothic architecture, a gargoyle is a carved or formed grotesque with a spout designed to convey water from a roof and away from the side of a building, thereby preventing rainwater from running down masonry walls and eroding the mortar between. Architects often used multiple gargoyles on a building to divide the flow of rainwater off the roof to minimize the potential damage from a rainstorm. A trough is cut in the back of the gargoyle and rainwater typically exits through the open mouth. Gargoyles are usually an elongated fantastical animal because the length of the gargoyle determines how far water is directed from the wall. When Gothic flying buttresses were used, aqueducts were sometimes cut into the buttress to divert water over the aisle walls.
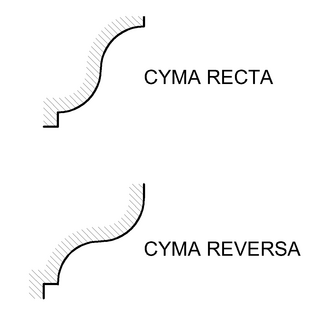
An ogee ( ) is the name given to objects, elements, and curves—often seen in architecture and building trades—that have been variously described as serpentine-, extended S-, or sigmoid-shaped. Ogees consist of a "double curve", the combination of two semicircular curves or arcs that, as a result of a point of inflection from concave to convex or vice versa, have ends of the overall curve that point in opposite directions.

The Queen Anne style of British architecture refers to either the English Baroque architecture of the time of Queen Anne or the British Queen Anne Revival form that became popular during the last quarter of the 19th century and the early decades of the 20th century. In other English-speaking parts of the world, New World Queen Anne Revival architecture embodies entirely different styles.

In architecture and building engineering, a floor plan is a drawing to scale, showing a view from above, of the relationships between rooms, spaces, traffic patterns, and other physical features at one level of a structure.
A buttress is an architectural structure built against or projecting from a wall which serves to support or reinforce the wall. Buttresses are fairly common on more ancient buildings, as a means of providing support to act against the lateral (sideways) forces arising out of the roof structures that lack adequate bracing.

In church architecture, the chancel is the space around the altar, including the choir and the sanctuary, at the liturgical east end of a traditional Christian church building. It may terminate in an apse.
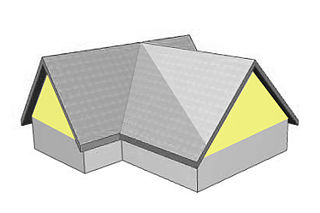
A gable is the generally triangular portion of a wall between the edges of intersecting roof pitches. The shape of the gable and how it is detailed depends on the structural system used, which reflects climate, material availability, and aesthetic concerns. A gable wall or gable end more commonly refers to the entire wall, including the gable and the wall below it. Some types of roofs do not have a gable. One common type of roof with gables, the gable roof, is named after its prominent gables.

Moulding, also known as coving(United Kingdom, Australia), is a strip of material with various profiles used to cover transitions between surfaces or for decoration. It is traditionally made from solid milled wood or plaster, but may be of plastic or reformed wood. In classical architecture and sculpture, the molding is often carved in marble or other stones.

A fuath is a class of malevolent spirits in Scottish Highland folklore, especially water spirits.
Bit manipulation is the act of algorithmically manipulating bits or other pieces of data shorter than a word. Computer programming tasks that require bit manipulation include low-level device control, error detection and correction algorithms, data compression, encryption algorithms, and optimization. For most other tasks, modern programming languages allow the programmer to work directly with abstractions instead of bits that represent those abstractions. Source code that does bit manipulation makes use of the bitwise operations: AND, OR, XOR, NOT, and possibly other operations analogous to the boolean operators; there are also bit shifts and operations to count ones and zeros, find high and low one or zero, set, reset and test bits, extract and insert fields, mask and zero fields, gather and scatter bits to and from specified bit positions or fields. Integer arithmetic operators can also effect bit-operations in conjunction with the other operators.
This page is a glossary of architecture.
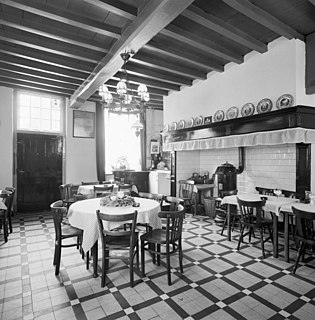
A bressummer, breastsummer, summer beam is a load-bearing beam in a timber-framed building. The word summer derived from sumpter or French sommier, "a pack horse", meaning "bearing great burden or weight". "To support a superincumbent wall", "any beast of burden", and in this way is similar to a wall plate.

In architecture, a vault is a self-supporting arched form, usually of stone or brick, serving to cover a space with a ceiling or roof. The simplest kind of vault is the barrel vault, which is generally semicircular in shape. The barrel vault is a continuous arch, the length being greater than its diameter. As in building an arch, a temporary support is needed while rings of voussoirs are constructed and the rings placed in position. Until the topmost voussoir, the keystone, is positioned, the vault is not self-supporting. Where timber is easily obtained, this temporary support is provided by centering consisting of a framed truss with a semicircular or segmental head, which supports the voussoirs until the ring of the whole arch is completed. With a barrel vault, the centering can then be shifted on to support the next rings.

Mandapa in Indian architecture, especially Hindu temple architecture, is a pillared hall or pavilion for public rituals.
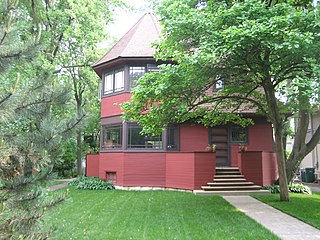
The Robert P. Parker House is a house located in the Chicago suburb of Oak Park, Illinois, United States. The house was designed by American architect Frank Lloyd Wright in 1892 and is an example of his early work. Real-estate agent Thomas H. Gale had it built and sold it to Robert P. Parker later that year. The house was designed by Wright independently while he was still employed by the firm Adler & Sullivan, run by engineer Dankmar Adler and architect, Louis Sullivan; taking outside commissions was something that Sullivan forbade. The Parker House is listed as a contributing property to a U.S. federally Registered Historic District.

In the United States, an architectural firm or architecture firm is a company that employs one or more licensed architects and practices the profession of architecture; while in South Africa, the United Kingdom, Ireland, Denmark and other countries, an architectural firm is a company that offers architectural services.
A feature, in the context of geography and geographic information science, is a phenomenon that exists at a location in the space and scale of relevance to geography; that is, at or near the surface of the Earth, at a moderate to global scale. Almost all geographic information, such as that represented in maps, geographic information systems, remote sensing imagery, statistics, and other forms of geographic discourse, consists of descriptions of geographic features, including their inherent nature, their spatial form and location, and their characteristics or properties.

A water table is a projection of lower masonry on the outside of a wall slightly above the ground.
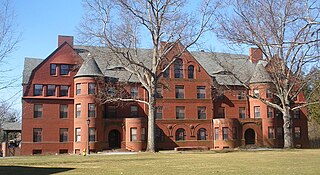
In the field of architecture an architectural plan is a design and planning for a building, and can contain architectural drawings, specifications of the design, calculations, time planning of the building process, and other documentation.

In computer engineering, computer architecture is a set of rules and methods that describe the functionality, organization, and implementation of computer systems.















