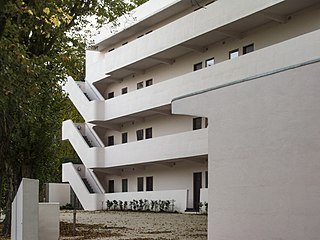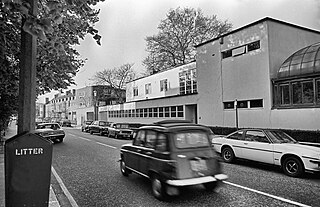
Greenway, also known as Greenway House, is an estate on the River Dart near Galmpton in Devon, England. Once the home of the author Agatha Christie, it is now owned by the National Trust.

The De La Warr Pavilion is a grade I listed building, located on the seafront at Bexhill on Sea, East Sussex, on the south coast of England.

The London-based Isokon firm was founded in 1929 by the English entrepreneur Jack Pritchard and the Canadian architect Wells Coates to design and construct modernist houses and flats, and furniture and fittings for them. Originally called Wells Coates and Partners, the name was changed in 1931 to Isokon, a name derived from Isometric Unit Construction, bearing an allusion to Russian Constructivism.

Arthur Coney Tunnard, later known as Christopher Tunnard, was a Canadian-born landscape architect, garden designer, city-planner, and author of Gardens in the Modern Landscape (1938).

Serge Ivan Chermayeff was a Russian-born British architect, industrial designer, writer, and co-founder of several architectural societies, including the American Society of Planners and Architects.

Cohen House is a private house on Old Church Street in Chelsea, London. It was designed and built in 1935–1936 by the architects Erich Mendelsohn and Serge Chermayeff for the Cohen family.
Alan Powers is a British teacher, researcher and writer on twentieth-century architecture and design.

Oliver Falvey Hill was a British architect, landscape architect, and garden designer. Starting as a follower of Edwin Lutyens, in the 1920s he gained a reputation as a designer of country houses. He turned towards architectural modernism in the 1930s, though in doing so he did not abandon his appreciation of natural materials. His plans made abundant use of curving lines. He also became known for luxurious interior decoration. Hill was the architect of the Midland Hotel in Morecambe, Lancashire and of the British pavilion at the Paris Exposition of 1937.
Francis Reginald Stevens Yorke, known professionally as F. R. S. Yorke and informally as Kay or K, was an English architect and author.
Clarence William Whitehead Mayhew was an American architect best known as a designer of residential structures in the San Francisco Bay Area. Recognition came to him with a home designed in 1937 for the Manor family in Orinda, California; one which was included as an example of modern architecture's effect on the contemporary ranch house in California in several post-war published compilations of residential works.
Geoffrey Bazeley (1906–1989) was a British Modernist architect, born in Penzance, Cornwall into a family of shipowners and traders. In 1935 he was commissioned to build Tregannick House in Cornwall and set up his own practice there. Tregannick has been described as "one of the best Modern Movement houses in the west of England."
Joldwynds is a modernist style house in Holmbury St Mary, Surrey, England, designed by architect Oliver Hill for Wilfred Greene, 1st Baron Greene. Completed in 1932, it is a Grade II listed building.
Turn End is a grade II* listed garden and group of houses in Haddenham, Buckinghamshire, England.

Leyswood is an architecturally notable house in Groombridge, East Sussex, that was designed by Richard Norman Shaw, and completed in 1868. It was a large mansion around a courtyard, complete with mock battlements, towers, half-timbered upper facades and tall chimneys – all features quite readily associated with Tudor architecture; in Shaw's hands, this less fantastical style achieved immediate maturity.
Elain Harwood is an architectural historian with Historic England and a specialist in post-Second World War English architecture.
Bentley Wood, also known as the House at Halland, is a Modernist house designed by the Russian émigré architect Serge Chermayeff and built in a rural location in the Low Weald in Sussex with views to the South Downs. In the Architects' Journal, Charles Herbert Reilly described it on completion in 1938 as "a regular Rolls-Royce of a house". It is considered to be one of the most influential modern houses of the period. It become a Grade II listed building in March 2020.
Landfall is a house in Poole, Dorset, England, that was built between 1936 and 1938 by the architect Oliver Hill in the modernist style. It has been designated as a Grade II* listed building by Historic England.
George Checkley was a New Zealand-born architect and academic, who predominantly worked in the UK. He is known for being among the architects to introduce Modernist buildings to the UK, particularly with two of his houses in Cambridge – the White House (1930–31) and Thurso, now known as Willow House (1932–33). Willow House has been described as "close to being a text-book demonstration of Le Corbusier's architectural principles". After teaching at the University of Cambridge's School of Architecture (1925–34), Checkley successively headed the Schools of Architecture at Regent Street Polytechnic (1934–37) and the University of Nottingham (1937–48), where he also established a School of Town and County Planning.

Modern: The Modern Movement in Britain is a non-fiction book by Alan Powers, first published in 2005 by Merrell, about Modernism in British architecture, mainly focusing on the period between 1930 and 1940. The bulk of the book is a gazetteer of 60 architects or architectural practices, including both famous figures and lesser-known ones. The book received broadly positive reviews, with its wide coverage, and particularly its strong coverage of women architects of the period, being generally appreciated. Some reviewers criticise the inclusion of modern buildings lying outside the definition of Modernist. A further critique is that the analysis lacks depth. The book is illustrated with colour photographs by Morley von Sternberg.









