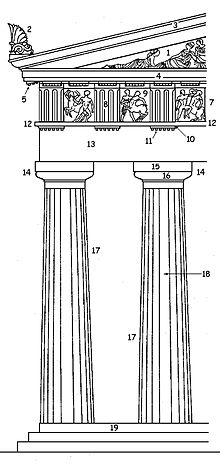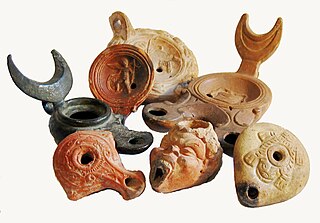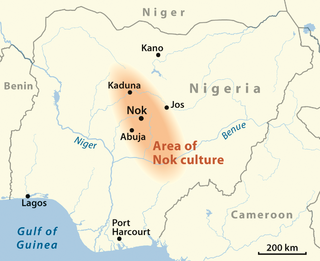

In classical architecture, a sima is the upturned edge of a roof which acts as a gutter. The term "sima" comes from the Greek simos , meaning bent upwards.


In classical architecture, a sima is the upturned edge of a roof which acts as a gutter. The term "sima" comes from the Greek simos , meaning bent upwards.
The sima runs around all four sides of a building. It may be made of terracotta or stone. There are two basic types of sima: the raking sima, and the lateral sima. The raking sima is continuous and generally follows the slope of the roof. The lateral sima runs along the horizontal edges and is broken by downspouts to let out rainwater. [1]
Simas are normally decorated. Stone simas have continuous narratives, especially on the raking sides where they are not interrupted by spouts, similar to a frieze. Terracotta simas have repeating patterns that are easy to reproduce with molds. In particular, raking simas were often decorated with floral motifs or other patterns.
Early simas feature tubular or half-cylindrical spouts, but by the middle of the 6th century BC these were mostly replaced with spouts in the shape of animal heads. Lion's heads were common, but ram and dog heads also existed. These animal heads may have served as religious symbolism, or as puns on the structure's geographic location. [2]

A column or pillar in architecture and structural engineering is a structural element that transmits, through compression, the weight of the structure above to other structural elements below. In other words, a column is a compression member. The term column applies especially to a large round support with a capital and a base or pedestal, which is made of stone, or appearing to be so. A small wooden or metal support is typically called a post. Supports with a rectangular or other non-round section are usually called piers.

In architecture, and specifically Gothic architecture, a gargoyle is a carved or formed grotesque with a spout designed to convey water from a roof and away from the side of a building, thereby preventing it from running down masonry walls and eroding the mortar between. Architects often used multiple gargoyles on a building to divide the flow of rainwater off the roof to minimize potential damage from rainstorms. A trough is cut in the back of the gargoyle and rainwater typically exits through the open mouth. Gargoyles are usually elongated fantastical animals because their length determines how far water is directed from the wall. When Gothic flying buttresses were used, aqueducts were sometimes cut into the buttress to divert water over the aisle walls.

Ancient Greek architecture came from the Greek-speaking people whose culture flourished on the Greek mainland, the Peloponnese, the Aegean Islands, and in colonies in Anatolia and Italy for a period from about 900 BC until the 1st century AD, with the earliest remaining architectural works dating from around 600 BC.

Terracotta, terra cotta, or terra-cotta, in its material sense as an earthenware substrate, is a clay-based unglazed or glazed ceramic where the fired body is porous.

An oil lamp is a lamp used to produce light continuously for a period of time using an oil-based fuel source. The use of oil lamps began thousands of years ago and continues to this day, although their use is less common in modern times. They work in the same way as a candle but with fuel that is liquid at room temperature, so that a container for the oil is required. A textile wick drops down into the oil, and is lit at the end, burning the oil as it is drawn up the wick.

In architecture, a cornice is generally any horizontal decorative moulding that crowns a building or furniture element—for example, the cornice over a door or window, around the top edge of a pedestal, or along the top of an interior wall. A simple cornice may be formed just with a crown, as in crown moulding atop an interior wall or above kitchen cabinets or a bookcase.

Tiles are usually thin, square or rectangular coverings manufactured from hard-wearing material such as ceramic, stone, metal, baked clay, or even glass. They are generally fixed in place in an array to cover roofs, floors, walls, edges, or other objects such as tabletops. Alternatively, tile can sometimes refer to similar units made from lightweight materials such as perlite, wood, and mineral wool, typically used for wall and ceiling applications. In another sense, a tile is a construction tile or similar object, such as rectangular counters used in playing games. The word is derived from the French word tuile, which is, in turn, from the Latin word tegula, meaning a roof tile composed of fired clay.

Paestum was a major ancient Greek city on the coast of the Tyrrhenian Sea in Magna Graecia. The ruins of Paestum are famous for their three ancient Greek temples in the Doric order, dating from about 550 to 450 BC, which are in an excellent state of preservation. The city walls and amphitheatre are largely intact, and the bottom of the walls of many other structures remain, as well as paved roads. The site is open to the public, and there is a modern national museum within it, which also contains the finds from the associated Greek site of Foce del Sele.

The Nok culture is a population whose material remains are named after the Ham village of Nok in Kaduna State of Nigeria, where their terracotta sculptures were first discovered in 1928. The Nok Culture appeared in Nigeria around 1500 BC and vanished under unknown circumstances around 500 AD, having lasted approximately 2,000 years.

The imbrex and tegula were overlapping roof tiles used in ancient Greek and Roman architecture as a waterproof and durable roof covering. They were made predominantly of fired clay, but also sometimes of marble, bronze or gilt. In Rome, they replaced wooden shingles, and were used on almost every type of structure, from humble outbuildings to grand temples and public facilities.

Aegean art is art that was created in the lands surrounding, and the islands within, the Aegean Sea during the Bronze Age, that is, until the 11th century BC, before Ancient Greek art. Because is it mostly found in the territory of modern Greece, it is sometimes called Greek Bronze Age art, though it includes not just the art of the Mycenaean Greeks, but also that of the non-Greek Cycladic and Minoan cultures, which converged over time.
This page is a glossary of architecture.

The Apollo of Veii is a life-size painted terracotta Etruscan statue of Apollo (Aplu), designed to be placed at the highest part of a temple. The statue was discovered in the Portonaccio sanctuary of ancient Veii, Latium, in what is now central Italy, and dates from c. 510 - 500 BC. It was created in the so-called "international" Ionic or late-archaic Etruscan style.

Geison is an architectural term of relevance particularly to ancient Greek and Roman buildings, as well as archaeological publications of the same. The geison is the part of the entablature that projects outward from the top of the frieze in the Doric order and from the top of the frieze course of the Ionic and Corinthian orders; it forms the outer edge of the roof on the sides of a structure with a sloped roof. The upper edge of the exterior often had a drip edge formed as a hawksbeak molding to shed water; there were also typically elaborate moldings or other decorative elements, sometimes painted. Above the geison ran the sima. The underside of the geison may be referred to as a soffit. The form of a geison is often used as one element of the argument for the chronology of its building.

Etruscan art was produced by the Etruscan civilization in central Italy between the 10th and 1st centuries BC. From around 750 BC it was heavily influenced by Greek art, which was imported by the Etruscans, but always retained distinct characteristics. Particularly strong in this tradition were figurative sculpture in terracotta, wall-painting and metalworking especially in bronze. Jewellery and engraved gems of high quality were produced.

The Meigle Sculptured Stone Museum is a permanent exhibition of 27 carved Pictish stones in the centre of the village of Meigle in eastern Scotland. It lies on the A94 road running from Coupar Angus to Forfar. The museum occupies the former parish school, built 1844. The collection of stones implies that an important church was located nearby, or perhaps a monastery. There is an early historical record of the work of Thana, son of Dudabrach, who was at Meigle in the middle of the 9th century during the reign of King Pherath. Thana was likely to have been a monk serving as a scribe in a local monastery that could have been founded in the 8th century. The stones contained in the museum were all found near Meigle, mostly in the neighbouring churchyard or used in the construction of the old church. The present church building dates to about 1870, the previous building having been destroyed in a fire on 28 March 1869. The stones were rescued by William Galloway immediately after the fire. The stones are Christian monuments to the dead of the Pictish warrior aristocracy, who are depicted on the stones bearing their weapons or hunting.

Campana reliefs are Ancient Roman terracotta reliefs made from the middle of the first century BC until the first half of the second century AD. They are named after the Italian collector Giampietro Campana, who first published these reliefs (1842).
The Geelong Synagogue is a former synagogue at the corner of McKillop and Yarra Streets, Geelong, Victoria, Australia. It was designed by John Young and built in 1861 by Jones and Halpin. It is no longer used as a synagogue, but has been refurbished and is in use as offices. It was listed on the Victorian Heritage Register on 14 September 1995.

Etruscan architecture was created between about 900 BC and 27 BC, when the expanding civilization of ancient Rome finally absorbed Etruscan civilization. The Etruscans were considerable builders in stone, wood and other materials of temples, houses, tombs and city walls, as well as bridges and roads. The only structures remaining in quantity in anything like their original condition are tombs and walls, but through archaeology and other sources we have a good deal of information on what once existed.

The Temple of Hera or Heraion is an archaic temple in Corfu, Greece, built around 610 BC in the ancient city of Korkyra, in what is known today as Palaiopolis, and lies within the ground of the Mon Repos estate. The sanctuary of Hera at Mon Repos is considered a major temple, and one of the earliest examples of archaic Greek architecture.
![]() The dictionary definition of sima at Wiktionary
The dictionary definition of sima at Wiktionary