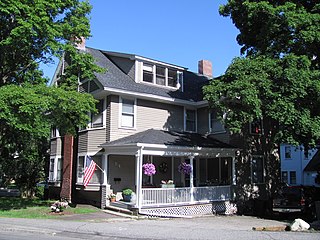
The Brande House is a historic house in Reading, Massachusetts. Built in 1895, the house is a distinctive local example of a Queen Anne Victorian with Shingle and Stick style features. It was listed on the National Register of Historic Places in 1984.
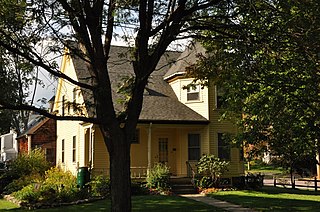
The Charles Wells House is a historic house in Reading, Massachusetts. The two-story Queen Anne Victorian wood-frame house was built in 1894 by Charles Wells, a New Brunswick blacksmith who married a Reading woman. The house is clad in clapboards and has a gable roof, and features a turret with an ornamented copper finial and a front porch supported by turned posts, with a turned balustrade between. A small triangular dormer gives visual interest to the roof above the porch. The house is locally distinctive as a surviving example of a modest Queen Anne house, complete with a period carriage house/barn.

The Durgin House is a historic house in Reading, Massachusetts. Built in 1872 by Boston businessman William Durgin, this 2+1⁄2-story wood-frame house is one of the finest Italianate houses in the town. It follows a cross-gable plan, with a pair of small side porches and bay windows on the main gable ends. The porches are supported by chamfered posts on pedestals, and feature roof lines with a denticulated cornice and brackets. The main roof line also features paired decorative brackets. There are round-headed windows in the gable ends.

129 High Street in Reading, Massachusetts is a well-preserved, modestly scaled Queen Anne Victorian house. Built sometime in the 1890s, it typifies local Victorian architecture of the period, in a neighborhood that was once built out with many similar homes. It was listed on the National Register of Historic Places in 1984.

242 Summer Avenue is a historic house located in Reading, Massachusetts. It is locally significant as a well-preserved example of a Shingle style house.

The Parker House is a historic house in Reading, Massachusetts. It is a two-story wood-frame cottage, two bays wide, with a front-facing gable roof, clapboard siding, and a side entrance accessed from its wraparound porch. It is a well-preserved example Queen Anne/Stick style, with high style features that are unusual for a relatively modest house size. Its front gable end is embellished with Stick style woodwork resembling half-timbering, and the porch is supported by basket-handle brackets.

Tybee Island Strand Cottages Historic District, also known as The Strand, is a historic district on Tybee Island, Georgia including 18 cottages, walkways, landscape and other features that are largely unchanged since the historic era of Tybee Island as a coastal resort. The district was listed on the National Register of Historic Places in 1999.

The House at 21 Chestnut Street is one of the best preserved Italianate houses in Wakefield, Massachusetts. It was built c. 1855 to a design by local architect John Stevens, and was home for many years to local historian Ruth Woodbury. The house was listed on the National Register of Historic Places in 1989.
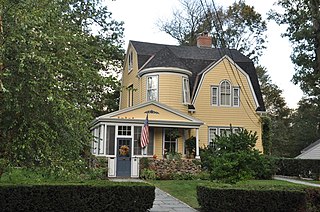
The House at 32 Morrison Road in Wakefield, Massachusetts is a well-preserved, architecturally eclectic, house in the Wakefield Park section of town. The 2+1⁄2-story wood-frame house features a gambrel roof with a cross gable gambrel section. Set in the front gable end is a Palladian window arrangement. The porch has a fieldstone apron, with Ionic columns supporting a pedimented roof. Above the front entry rises a two-story turret with conical roof. The house was built c. 1906–08, as part of the Wakefield Park subdivision begun in the 1880s by J.S. Merrill.

The House at 30 Sheffield Road is one of the more creative early 20th century Craftsman style houses in Wakefield, Massachusetts. The 1+1⁄2-story house was built predominantly of fieldstone and finished in stucco, and was one of the first houses built in the Sheffield Road subdivision. The main body of the house as a gable roof, with two cross-gable sections facing front sheltering porches set on heavy columns. The entry is in the center of the front facade, topped by a small gable end, and with a small pergola in front.

The Samuel W. Temple House is a vacant residential structure located at 115 West Shawnee Street, at the junction with North Pearl Street, in the city of Tecumseh in Lenawee County, Michigan in the United States. It was designated as a Michigan Historic Site and added to the National Register of Historic Places on August 13, 1986.

The Ingersoll Place Plat Historic District is located in Des Moines, Iowa, United States. It has been listed on the National Register of Historic Places since 2000. The historic significance of the district is based on the concentration of bungalows and square houses as well as a mix of subtypes.

The Middlesex Plat Historic District is located in Des Moines, Iowa, United States. It was an upper-middle-class neighborhood of two-story square houses and bungalows that were built from 1910 to 1923. The district has been listed on the National Register of Historic Places since 2000. It is part of The Bungalow and Square House--Des Moines Residential Growth and Development MPS.
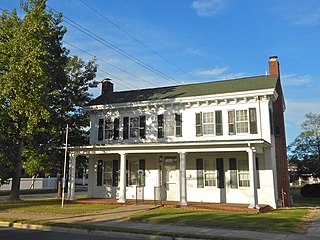
Thomas Sipple House, also known as the Chipman House and Boxwood Manor, is a historic home located at Georgetown, Sussex County, Delaware. It was built in 1861, and is a two-story, five bay, single pile frame dwelling with a two-story rear ell. It sits on a brick foundation and has a low-pitched gable roof. The house was modified in 1912, to enclose a rear porch, add a sleeping porch, and add a two-story porch connecting the house to two outbuildings. It features Greek Revival and Italianate style design elements.

The Dr. Daniel Adams House is a historic house at 324 Main Street in Keene, New Hampshire. Built about 1795, it is a good example of transitional Federal-Greek Revival architecture, with a well documented history of alterations by its first owner. The house was listed on the National Register of Historic Places in 1989.

The Woodman Road Historic District of South Hampton, New Hampshire, is a small rural residential historic district consisting of two houses on either side of Woodman Road, a short way north of the state line between New Hampshire and Massachusetts. The Cornwell House, on the west side of the road, is a Greek Revival wood-frame house built c. 1850. Nearly opposite stands the c. 1830 Verge or Woodman House, which is known to have been used as a meeting place for a congregation of Free Will Baptists between 1830 and 1849.
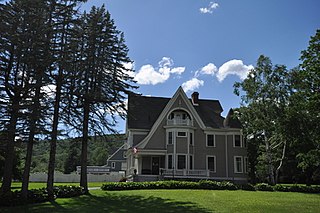
The Tudor House is a historic house on Vermont Route 8 in Stamford, Vermont. Built in 1900 by what was probably then the town's wealthiest residents, this transitional Queen Anne/Colonial Revival house is one of the most architecturally sophisticated buildings in the rural mountain community. It was listed on the National Register of Historic Places in 1979.
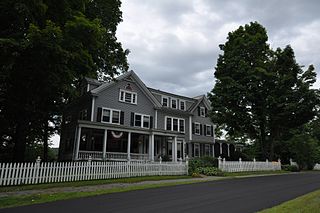
The Dewey House is a historic house at 173 Deweys Mills Road in Hartford, Vermont. Built in 1876 by a local mill owner, and remodeled in 1903, it is a high quality local example of residential Colonial Revival architecture. It was listed on the National Register of Historic Places in 1999.

The John B. Robarge Duplex is a historic multi-unit residence at 58-60 North Champlain Street in Burlington, Vermont. Built 1878–79, it is one of the city's few examples of an Italianate two-family house. It was listed on the National Register of Historic Places in 2005.
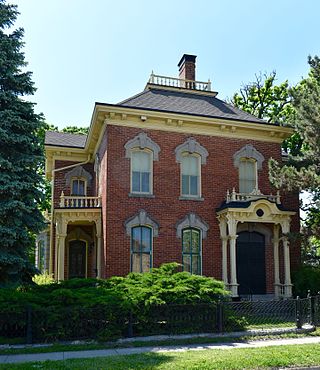
The Naylor House is a historic building located in Des Moines, Iowa, United States. Thomas Naylor was born in England and became a prominent grocer in Des Moines. He had this two-story brick Victorian house built in 1869. It is believed to have been designed by Des Moines architect William Foster. The house features an irregular plan, a combination gable-hip roof, two Carpenter Gothic wood porches, a bay window, pre-cast cement window hoods in an Eastlake design, paired roof brackets, and cornice returns on the gable ends. It remained in the Naylor family for almost 100 years. The house was listed on the National Register of Historic Places in 1974.
























