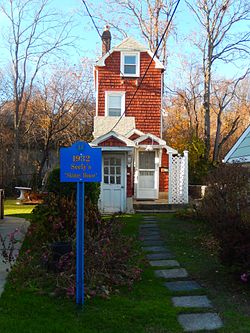
Mamaroneckmə-MAR-ə-nek is a village in Westchester County, New York, United States. The population was 18,929 at the 2010 census. As of 2019 its population was an estimated 19,131. It is located partially within the town of Mamaroneck and partially within the town of Rye. The portion in Rye is unofficially called "Rye Neck". The Rye Neck Union Free School District contains the Rye Neck portion of Mamaroneck and part of the city of Rye.
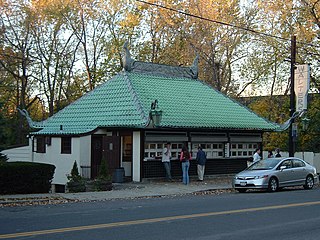
Walter's Hot Dog Stand is a National Register of Historic Places designated landmark located in Mamaroneck in Westchester County, New York.
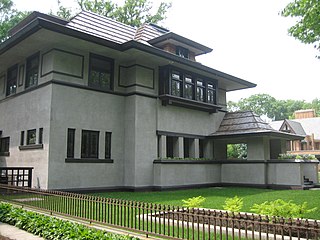
The Edward R. Hills House, also known as the Hills–DeCaro House, is a residence located at 313 Forest Avenue in the Chicago suburb of Oak Park, Illinois. It is most notable for a 1906 remodel by architect Frank Lloyd Wright in his signature Prairie style. The Hills–DeCaro House represents the melding of two distinct phases in Wright's career; it contains many elements of both the Prairie style and the designs with which Wright experimented throughout the 1890s. The house is listed as a contributing property to a federal historic district on the U.S. National Register of Historic Places and is a local Oak Park Landmark.

The Peekskill Freight Depot, sometimes called the Lincoln Depot, is located at 41 South Water Street in Peekskill, New York. It is a brick building erected in the late 19th century.

The Harrison P. Young House is a home in the Chicago suburb of Oak Park, Illinois, United States. The 1870s era building was remodeled extensively by famous American architect Frank Lloyd Wright, early in his career, in 1895. The home's remodeling incorporated elements that would later be found in Wright's pioneering, early modern Prairie style. Some of the remodel work included setting the home back an additional 16 ft from the street and an overhanging porch over the driveway. The House is similar in some ways to Wright's other early work and was influenced by his first teacher, Joseph Silsbee. The house is considered a contributing property to both a local and federally Registered Historic District.
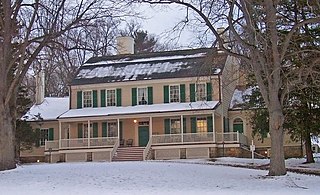
The John Jay Homestead State Historic Site is located at 400 Jay Street in Katonah, New York. The site preserves the 1787 home of statesman John Jay (1745–1829), one of the three authors of The Federalist Papers and the first Chief Justice of the United States. The property was designated a National Historic Landmark in 1981 for its association with Jay. The house is open year-round for tours.

Cedarcroft is a distinctive residential neighborhood in the North district of Baltimore, bordered by Gittings, East Lake and Bellona Avenue avenues and York Road. According to Baltimore City's Commission for Historical and Architectural Preservation (CHAP), the houses in Cedarcroft are in the Dutch Colonial Revival, Federal Revival, Tudor Revival, Georgian Revival, Cape Cod Revival, Bungalow, and Italianate styles of architecture.

The William H. Rose House is located on Tomkins Avenue in Stony Point, New York, United States. It is an ornate Carpenter Gothic-style house from the mid-19th century, with similar outbuildings, built for a wealthy local businessman.

St. Peter's Episcopal Church of Peekskill, New York, United States, is located on the north edge of the city's downtown. It is a three-building complex of stone Late Gothic Revival buildings on a half-acre dating to the late 19th century and added onto at successive later dates.

Mamaroneck United Methodist Church is a historic Methodist church located at 546 East Boston Post Road in Mamaroneck, Westchester County, New York. It was built in 1859 and is a one-story, Gothic Revival style building of wood-frame construction with a gable roof. It is rectangular in form with a rear, two story, transecting wing built in 1869. It features a semi-engaged central tower flanked by stylized buttresses and topped by an octagonal spire.

St. Thomas' Episcopal Church Complex is a historic Episcopal church complex at 158-168 W. Boston Post Road in Mamaroneck, Westchester County, New York. The complex, built between 1884 and 1925, comprises a cluster of four buildings. The Gothic Revival-style church is constructed entirely of rough-dressed Belleville brownstone with a red slate gable roof. It features a square tower on the north facade with clock faces and louvres. The property also includes the Parish House / Chapel (1884-1886), Endowment Building (1887), and Heathcote Hall (1925).

Graham-Brush Log House is a historic home located in the Town of Pine Plains, Dutchess County, New York. It was built in about 1776 and is a two-room log structure with a wood frame lean-to on its rear elevation. It measures roughly 39 feet long and 18 feet wide. It is one and one half stories with a gable roof; the lean-to addition is one story. The Brush house was acquired in 1997-1998 by the local historical society, the Little Nine Partners Historical Society. In 1998 it was damaged by an arson fire.
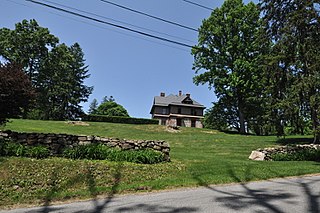
Stonecrest is a historic home located at Bedford Corners, Westchester County, New York. It was built in 1879 in an eclectic Stick-Eastlake style and renovated in 1916. It is a rectangular three-story dwelling, measuring 50 feet deep and 45 feet wide. The first story is built of random rubble and the second of wood shingles that flare away from the first floor. A slate covered hipped roof covers the third floor and attic. Also on the property are a contributing Stick Style carriage house, stone root cellar, and stone spring house.

Rehoboth is a historic former barn located on Aldridge Road in Chappaqua, New York, United States. It is a concrete structure that has been renovated into a house with some Gothic Revival decorative elements. In 1979 it was listed on the National Register of Historic Places.

Albert E. and Emily Wilson House is a historic home located at Mamaroneck, Westchester County, New York. It was built between 1949 and 1951 and is a "U" shaped, one story Colonial Revival style red brick residence with a low-pitched, gray slate gable roof. The office wing was added in 1953. The entry features a Dutch door flanked by small, steel casement windows. It was designed by and the home of local architect Albert E. Wilson (1878-1955), who was a partner in the prominent firm of Peabody, Wilson, and Brown.

Wayside Cottage is a historic home located at Scarsdale, Westchester County, New York. The earliest part of the house was built about 1720 and is the four-bay-wide, two-bay-deep, 1+1⁄2-story south section. It sits on a fieldstone foundation and has a gable roof and verandah with Doric order piers. The center section of the house was built in 1828 and it is a 2+1⁄2-story, three-bay-wide structure with a gable roof and sheathed in clapboard. A third section is known as the "caretaker's quarters" and was built in the late 19th century. It is two stories high, three bays wide, and two bays deep. A wing was added to this section in 1928. The house underwent a major restoration in 1953–1954. Since 1919, it has been owned by the Junior League of Central Westchester. It was also where Scarsdale Public Library used to be.

The former Brandreth Pill Factory is a historic industrial complex located on Water Street in Ossining, New York, United States. It consists of several brick buildings from the 19th century, in a variety of contemporary architectural styles. In 1980 it was listed on the National Register of Historic Places.
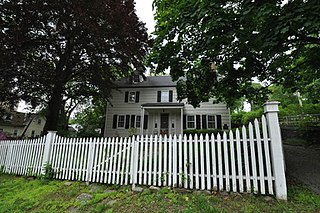
Eleazer Hart House is a historic home located at 243 Bronxville Road in the Cedar Knolls section of Southeast Yonkers, Westchester County, New York. It was built in 1788 and is a Federal period residence. The building incorporates an earlier tenant farmhouse dating from the Philipse Manor era (1684–1783) and most likely dates to about 1760. The older house is a 1+1⁄2-story, three-by-two-bay building on a stone foundation. The main house is five bays wide on the first floor and three bays on the second. It has a gable roof and is clad in wide shingles, painted white. Also on the property is a 1+1⁄2-story, gable-roofed barn.

The Keeper's House at Williamsbridge Reservoir is a historic home located in the Borough of the Bronx in New York City. It was built in 1889 as part of the Williamsbridge Reservoir complex. It is a 2+1⁄2-story, L-shaped stone house. The stones used to build the house were pieces of granite taken from the excavation of the reservoir it was to serve. It is 5,000 square feet (460 m2) in size and has a slate-covered gable roof with a clay tile roof ridge and copper gutters.

75½ Bedford Street is a house located in the West Village neighborhood of New York City that is only 9 feet 6 inches wide. Built in 1873, it is often described as the narrowest house in New York. Its past tenants have included Edna St. Vincent Millay, author Ann McGovern, cartoonist William Steig and anthropologist Margaret Mead. It is sometimes referred to as the Millay House, indicated by a plaque on the outside of the house. The house is located in the Greenwich Village Historic District, but is not an individually designated New York City Landmark.
