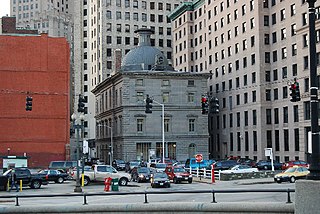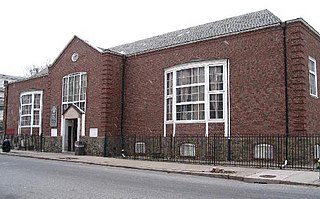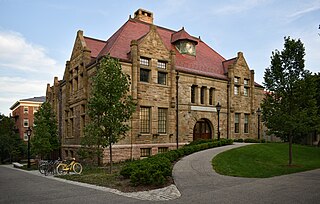
The First Baptist Church in America is the First Baptist Church of Providence, Rhode Island, also known as the First Baptist Meetinghouse. It is the oldest Baptist church congregation in the United States, founded in 1638 by Roger Williams in Providence, Rhode Island. The present church building was erected between 1774 and 75 and held its first meetings in May 1775. It is located at 75 North Main Street in Providence's College Hill neighborhood. It was designated a National Historic Landmark in 1960. It is affiliated with the American Baptist Churches USA.

The Smith Hill Historic District is a historic district located in northwestern Providence, Rhode Island, just west of the Rhode Island State House and Interstate 95. It includes 57-65 Brownell Street, 73-114 Holden Street, 23-80 Jewett Street, 189-240 Smith Street and 10-18 W. Park Street. This area is a densely built residential section, an isolated remnant of what was once a larger residential area. Most of the 41 properties are residential units built between 1870 and 1930, and are typically 2-1/2 or 3+1⁄2 stories in height. They are set on lot sizes ranging generally from 3000 to 5000 square feet, and are set close to the sidewalk. The only major non-residential buildings are St. Patrick's School at 244 Smith Street and "The Mohican" at 185-189 Smith Street; the latter is an Art Deco brick and concrete commercial block two stories in height.

The Hope Street School is an historic school building at 46 Hope Street in Woonsocket, Rhode Island. The 2+1⁄2-story brick school building was designed by Willard Kent and built in 1899 by Norton & Kennedy. Its western entrance has a wooden portico supported by Doric columns; a similar portico on its eastern entrance was removed. The building was used as a public school until 1978.

The former Woonsocket District Courthouse is a historic court building on 24 Front Street in Woonsocket, Rhode Island.

The America Street School was an historic school at 22 America Street in Providence, Rhode Island. The school was a two-story brick structure, built in 1905 to a design by Frederick E. Field. It housed ten classrooms, and was one of four similarly sized schools built by the city between 1887 and 1916. The building served the city as a school until 1955, and was used for a time thereafter as a meeting place for a local branch of the Veterans of Foreign Wars.

The Beaman and Smith Company Mill is an historic factory complex at 20 Gordon Avenue in Providence, Rhode Island. It consists of two masonry buildings at the junction of Gordon and Saratoga Streets in south Providence. The older of the two buildings is a one-to-two story brick structure, built in 1898 by the Berlin Iron Bridge Company. It has a steel frame, and is about 250 feet (76 m) long. The second building is an early example of concrete slab construction, built in 1917. It was designed by local industrial architecture firm, Jenks & Ballou. It is four stories in height, and is attached to the older building's south face. It originally had a brick surface, but much of this was stuccoed. The brick building presents four bays to Gordon Street, while the concrete one has two. The complex exemplifies two notable early modern construction methods, and is a symbol of the industrial development of south Providence in the late 19th century. Beaman and Smith was a manufacturer of precision machine tools; they went out of business in 1926. The complex was occupied for many years by the James Hill Manufacturing Company, who produced metal containers.

The Covell Street School is an historic school building at 231 Amherst Street in Providence, Rhode Island. It is a two-story wood-frame structure built in a typically elaborate Queen Anne style. Although it is basically rectangular in plan, its roofline and exterior are busy, with a complicated group of cross gables, hip-roof sections, with projecting and recessed sections. A three-story square tower rises from the center of the main facade. Built in 1885 and opened in 1886, it is one of Providence's last surviving 19th-century neighborhood school buildings. It was designed by the local firm of William R. Walker & Son, designers of many Rhode Island civic buildings. The builders were John L. Sprague & Company.

The Customhouse Historic District is a historic district encompassing fifteen historic buildings in downtown Providence, Rhode Island. The district is bounded by Westminster, Exchange, Dyer, Pine, and Peck Streets, and includes eight buildings associated with the important functions of the business center Providence became in the mid-to-late 19th century. It was listed on the National Register of Historic Places in 1975, and is completely contained within the Downtown Providence Historic District, listed in 1984.

The Edward Dexter House is a historic house in the College Hill neighborhood of Providence, Rhode Island. It is a 2+1⁄2-story wood-frame structure, built in 1795–1797, with a hip roof topped by a square monitor. Its main facade is five bays wide, with the center bay flanked by two-story pilasters and topped by a small gable pediment. The well-preserved interior provided a template for an early-20th-century museum space designed by the Rhode Island School of Design to house a furniture collection donated by the house's then-owner, Charles Pendleton. The house is one of the few 18th-century houses in the city's College Hill neighborhood. It was originally located at the corner of George and Prospect Streets; in 1860 it was sawed in half and moved in sections to its present location.

The Hay and Owen Buildings are a pair of historic commercial buildings in Providence, Rhode Island.

The Market House is a historic three-story brick market house in Market Square, in the College Hill, a neighborhood of Providence, Rhode Island, USA. The building was constructed between 1773 and 1775 and designed by prominent local architects, Joseph Brown and Declaration of Independence signer Stephen Hopkins. The bottom floor of the house was used as a market, and the upper level was used for holding meetings. Similar buildings existed in other American cities, such as Faneuil Hall in Boston and the Old Brick Market in Newport. The building housed the Providence City Council in the decades before the completion of City Hall.

Our Lady of Lourdes Church Complex is an historic Roman Catholic church complex at 901–903 Atwells Avenue in Providence, Rhode Island within the Diocese of Providence.

The Smith Hill Library-Providence Community Library is one of the branch libraries of the Providence, Rhode Island, public library system. It is located at 31 Candace Street, in a single-story brick building designed by Albert Harkness and built in 1932 by contractor Clifford K. Rathbone. Stylistically the building is a mixture of Colonial Revival and Moderne features. The Smith Hill branch began as a delivery station in 1907, and had grown to occupy leased space, with an annual circulation of more than 70,000, by 1929. Circulation rose rapidly after the building's completion, reaching 119,000 in just three years. The building continues to act as a significant local community resource.

South Providence Library—Providence Community Library is an historic branch library building at 441 Prairie Avenue in Providence, Rhode Island. The main portion of the building is a single-story brick Colonial Revival structure, designed by Wallis Howe and built in 1930. Due to the constraints of the lot, Howe's otherwise standard design was altered to place the building gable-end to the street. The street-facing facade has been obscured by a two-level glass-faced modern addition.

St. Michael's Roman Catholic Church, Convent, Rectory, and School is an historic Roman Catholic church complex at 251 Oxford Street in Providence, Rhode Island within the Diocese of Providence.

The Wanskuck Library—Providence Community Library is an historic branch library building at 233 Veazie Street in Providence, Rhode Island. It is a single-story brick and stone structure, built in 1928, replacing an earlier library building which had originally housed a library established by the Wanskuck Mill Company for its employees. The building was designed by Clarke & Howe, and is an excellent local example of Colonial Revival design, with a tetrastyle entrance portico. It was the first of ten libraries built based on Howe designs.

The District Four School is an historic school at 1515 West Shore Road in Warwick, Rhode Island, United States. The 2+1⁄2-story wood-frame building was designed by William R. Walker of Providence, and built in 1886. It is the oldest surviving school building in the city. It was used as a public school until c. 1940, and was either vacant or occupied by social service agencies in the following decades. It has been converted to residential use.

The Kent County Courthouse, now the East Greenwich Town Hall, is a historic court building at 127 Main Street in East Greenwich, Rhode Island.

The Fifth Ward Wardroom is a historic meeting hall at 47 Mulberry Street in Pawtucket, Rhode Island. It is a single-story red brick building, with a low-pitch hipped roof. Basically rectangular, an enclosed entry pavilion projects from the main block. The building was designed by William R. Walker & Son and built in 1886. Originally used as a polling place and meeting hall, it was later used as a school and by veterans organizations before being converted into a single family residence during its National Register of Historic Places nomination. It was listed on the historic register in 1983.

Thomas J. Gould (1849-1923) was an American architect from Providence, Rhode Island.






















