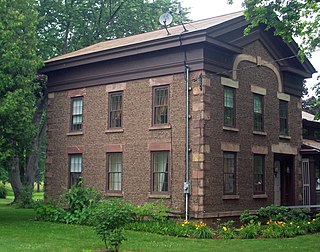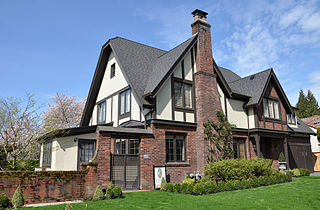
Arnold Snow Naudain was an American physician and politician from Odessa in New Castle County, Delaware. He was a veteran of the War of 1812, and a member of the Whig Party, who served in the Delaware General Assembly and as U.S. Senator from Delaware.

The Candace Allen House is a historic house located at 12 Benevolent Street in the College Hill neighborhood of Providence, Rhode Island. Named after Candace Allen (1785-1872) an dauther of Zachariah Allen, a prominent Providence mill-owner.

Tulip Hill is a plantation house located about one mile from Galesville in Anne Arundel County in the Province of Maryland. Built between 1755 and 1756, it is a particularly fine example of an early Georgian mansion, and was designated a National Historic Landmark in 1970 for its architecture.
Big Bottom Farm is a farm in Allegany County, Maryland, USA on the National Register of Historic Places. The Greek Revival house was built circa 1845, possibly by John Jacob Smouse, and exhibits a level of historically accurate detailing unusual for the area. The property includes a late 19th-century barn and several frame outbuildings.

The Jackson Blood Cobblestone House is located on South Main Street in Lyndonville, New York, United States. It is a Greek Revival house built in the middle of the 19th century.

The Tousley-Church House is located on North Main Street in Albion, New York, United States. It is a brick house in the Greek Revival architectural style built in two different stages in the mid-19th century.

The Stephen Storm House is located on the NY 217 state highway just east of Claverack, New York, United States. It is a Federal style brick house built in the early 19th century.

The Skene Memorial Library is located on Main Street in Fleischmanns, New York, United States. It is also used as the village hall. The frame building, combining elements of the Queen Anne and Shingle architectural styles, dates to the early 20th century. Its exterior incorporates aspects of local train station architecture.

The Delta Psi, Alpha Chapter fraternity house is located at 434 Riverside Drive in the Morningside Heights neighborhood of Manhattan, New York City. It was purpose built in 1898 and continues to serve the Columbia chapter of the Fraternity of Delta Psi, a social and literary fraternity.

The William Ruth Mansion House is a historic house in Leipsic, Delaware. Originally built for William Ruth, a merchant and trustee of the first free school in Delaware, the house was listed in the National Register of Historic Places on April 11, 1973.

The Benjamin Walworth Arnold House and Carriage House are located on State Street and Washington Avenue in Albany, New York, United States. They are brick structures dating to the beginning of the 20th century. In 1972 they were included as a contributing property to the Washington Park Historic District when it was listed on the National Register of Historic Places. In 1982 they were listed individually as well.

The Isaac Young House is an historic wood frame house on Pinesbridge Road in New Castle, New York, United States. It was built about 1872 in the Second Empire style. Its owner, Isaac Young, was a descendant of early settlers in the area. He chose the Second Empire style, more commonly found in cities and villages than on farms, possibly as a way of demonstrating his affluence. The present structure appears to incorporate parts of a vernacular late 18th-century farmhouse, leaving several anomalies in the current house as a result. The house's position atop a low hill would have, in its time, given it a commanding view of the region, including the Hudson River and New York City's skyline.

The James Hickey House is a house in the Eastmoreland neighborhood of southeast Portland, Oregon. The Tudor Revival style house was finished in 1925 and was added to the National Register of Historic Places in 1990. It was built by the architectural firm Lawrence & Holford and was one of architect Ellis Lawrence's designs for a building contractor named James Hickey. The house was built with the intention of being a model home in the Eastmoreland neighborhood.

Benjamin Riegel House is a historical home built in 1832 in Riegelsville, Pennsylvania in the Lehigh Valley region of eastern Pennsylvania.

Great Geneva is a historic home located near Camden, Kent County, Delaware. It was built in about 1765, and is a 2+1⁄2-story, brick, hall-and-parlor plan dwelling with a small frame kitchen wing. The layout is an adaptation of the Resurrection Manor plan. It is associated with the prominent Hunn family and the local Quaker community. The house was an important station on the Underground Railroad.

Tyn Head Court, later known as Wethered Court, is a historic home located east of Dover, Delaware. The main home dates to about 1740, and is a two-story, three-bay, stuccoed brick dwelling with a gambrel roof. It is listed in National Register of Historic Places.

Barratt Hall, also known as the Philip Barratt House, is a historic home located near Frederica, Kent County, Delaware. It dates to the mid-18th century, and is a two-story, three-bay, center-hall plan brick dwelling in the Georgian-style. In 1784, Bishops Thomas Coke and Francis Asbury met in the house with Mrs. Miriam Barratt and eleven preachers. They held council here which ended in sending Freeborn Garrettson to summon preachers to the Christmas Conference in Baltimore, Maryland, at which the Methodist Church in America was organized. It was the home of Philip Barratt, who donated land and, together with Waitman Sipple, erected Barratt's Chapel in 1780.

Arnold S. Naudain House is a historic home located near Middletown, New Castle County, Delaware. It was built about 1725, and is a 2+1⁄2-story, five-bay, stuccoed brick dwelling in the early Georgian style. It has a hipped roof and two-story stuccoed brick wing. Also on the property is a contributing ice house.

Linden is a historic home located near Champlain, Essex County, Virginia. and is a 2+1⁄2-story, three-bay, nearly square, brick dwelling in the Federal style. It has a side gable roof and side-passage plan.

The Ezra E. and Florence (Holmes) Beardsley House is a private house located at 1063 Holmes Road in Bronson Township, Michigan. It was listed on the National Register of Historic Places in 2015.























