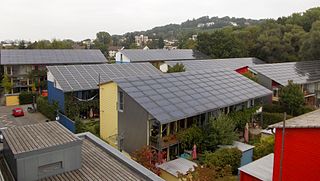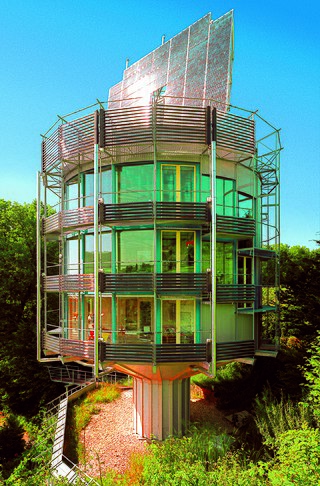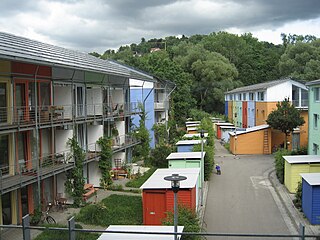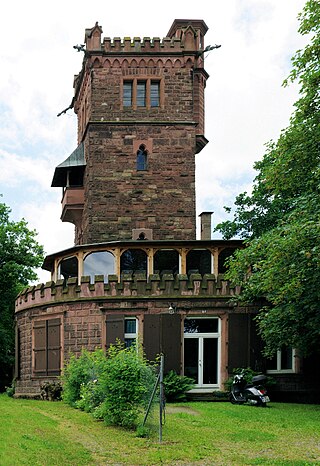
In passive solar building design, windows, walls, and floors are made to collect, store, reflect, and distribute solar energy, in the form of heat in the winter and reject solar heat in the summer. This is called passive solar design because, unlike active solar heating systems, it does not involve the use of mechanical and electrical devices.

An Earthship is a style of architecture developed in the late 20th century to early 21st century by architect Michael Reynolds. Earthships are designed to behave as passive solar earth shelters made of both natural and upcycled materials such as earth-packed tires. Earthships may feature a variety of amenities and aesthetics, and are designed to withstand the extreme temperatures of a desert, managing to stay close to 70 °F (21 °C) regardless of outside weather conditions. Earthship communities were originally built in the desert of northern New Mexico, near the Rio Grande, and the style has spread to small pockets of communities around the globe, in some cases in spite of legal opposition to its construction and adoption.

Steve Baer is an American inventor and pioneer of passive solar technology. Baer pioneered and helped popularize the use of zomes. He took a number of solar power patents, wrote a number of books and publicized his work. Baer served on the board of directors of the U.S. Section of the International Solar Energy Society, and on the board of the New Mexico Solar Energy Association. He was the founder, chairman of the board, president, and director of research at Zomeworks Corporation. He was the creator of Zome Architecture as well as one of creators of Zometool, a construction set educational toy or device that had evolved from playground climbers and other structures that had been created by Zomeworks.

A low-energy house is characterized by an energy-efficient design and technical features which enable it to provide high living standards and comfort with low energy consumption and carbon emissions. Traditional heating and active cooling systems are absent, or their use is secondary. Low-energy buildings may be viewed as examples of sustainable architecture. Low-energy houses often have active and passive solar building design and components, which reduce the house's energy consumption and minimally impact the resident's lifestyle. Throughout the world, companies and non-profit organizations provide guidelines and issue certifications to guarantee the energy performance of buildings and their processes and materials. Certifications include passive house, BBC—Bâtiment Basse Consommation—Effinergie (France), zero-carbon house (UK), and Minergie (Switzerland).

An energy-plus building produces more energy from renewable energy sources, over the course of a year, than it imports from external sources. This is achieved using a combination of microgeneration technology and low-energy building techniques, such as: passive solar building design, insulation and careful site selection and placement. A reduction of modern conveniences can also contribute to energy savings, however many energy-plus houses are almost indistinguishable from a traditional home, preferring instead to use highly energy-efficient appliances, fixtures, etc., throughout the house.

Passive house is a voluntary standard for energy efficiency in a building, which reduces the building's ecological footprint. It results in ultra-low energy buildings that require little energy for space heating or cooling. A similar standard, MINERGIE-P, is used in Switzerland. The standard is not confined to residential properties; several office buildings, schools, kindergartens and a supermarket have also been constructed to the standard. The design is not an attachment or supplement to architectural design, but a design process that integrates with architectural design. Although it is generally applied to new buildings, it has also been used for refurbishments.

Sustainable architecture is architecture that seeks to minimize the negative environmental impact of buildings through improved efficiency and moderation in the use of materials, energy, development space and the ecosystem at large. Sustainable architecture uses a conscious approach to energy and ecological conservation in the design of the built environment.

A Zero-Energy Building (ZEB), also known as a Net Zero-Energy (NZE) building, is a building with net zero energy consumption, meaning the total amount of energy used by the building on an annual basis is equal to the amount of renewable energy created on the site or in other definitions by renewable energy sources offsite, using technology such as heat pumps, high efficiency windows and insulation, and solar panels.

A solar tracker is a device that orients a payload toward the Sun. Payloads are usually solar panels, parabolic troughs, Fresnel reflectors, lenses, or the mirrors of a heliostat.

Building-integrated photovoltaics (BIPV) are photovoltaic materials that are used to replace conventional building materials in parts of the building envelope such as the roof, skylights, or façades. They are increasingly being incorporated into the construction of new buildings as a principal or ancillary source of electrical power, although existing buildings may be retrofitted with similar technology. The advantage of integrated photovoltaics over more common non-integrated systems is that the initial cost can be offset by reducing the amount spent on building materials and labor that would normally be used to construct the part of the building that the BIPV modules replace. In addition, BIPV allows for more widespread solar adoption when the building's aesthetics matter and traditional rack-mounted solar panels would disrupt the intended look of the building.

Solar architecture is an architectural approach that takes in account the Sun to harness clean and renewable solar power. It is related to the fields of optics, thermics, electronics and materials science. Both active and passive solar housing skills are involved in solar architecture.

Stefan Krauter is a German engineer working in renewable energy. He specializes in photovoltaics, the direct conversion of sunlight into electricity. He is a professor at the University of Paderborn.

Sonnenschiff is a large integrated office and retail building in Freiburg im Breisgau, Germany. It was built in 2004 in the city's Vauban quarter as part of the Solar Settlement at Schlierberg. Sonnenschiff was designed by the architect Rolf Disch and generates four times more energy than it uses.

Rolf Disch is a German architect, solar energy pioneer and environmental activist. Born in Freiburg im Breisgau, Germany, Disch has dedicated particular focus to regional renewable and sustainable energy.

The Heliotrope is an environmentally friendly housing project by German architect Rolf Disch. There are three such buildings in Germany. The first experimental version was built in 1994 as the architect's home in Freiburg im Breisgau, while the other two were used as exhibition buildings for the Hansgrohe company in Offenburg and a dentist's lab in Hilpoltstein in Bavaria.
German developments that employ green building techniques include:

Vauban is a neighbourhood (Stadtteil) to the south of the town centre in Freiburg, Germany. It was built as "a sustainable model district" on the site of a former French military base named after Sébastien Le Prestre de Vauban, the 17th century French Marshal who built fortifications in Freiburg while the region was under French rule. Construction began in 1998, and the first two residents arrived in 2001.
The Fraunhofer Institute for Solar Energy Systems ISE is an institute of the Fraunhofer-Gesellschaft. Located in Freiburg, Germany, The Institute performs applied scientific and engineering research and development for all areas of solar energy. Fraunhofer ISE has three external branches in Germany which carry out work on solar cell and semiconductor material development: the Laboratory and Service Center (LSC) in Gelsenkirchen, the Technology Center of Semiconductor Materials (THM) in Freiberg, and the Fraunhofer Center for Silicon Photovoltaics (CSP) in Halle. From 2006 to 2016 Eicke Weber was the director of Fraunhofer ISE. With over 1,100 employees, Fraunhofer ISE is the largest institute for applied solar energy research in Europe. The 2012 Operational Budget including investments was 74.3 million euro.

The Lorettoberg, also known as Josephsbergle in Freiburg, is a mountain ridge in the South-West of the Wiehre district in the city of Freiburg im Breisgau in Germany. The mountain, with its elevation of 384.5 meters (1,261 ft) above sea level, is wooded at its peak. It divides the district Unterwiehre-Süd and borders the Vauban district in the West. 500 meters (1,600 ft) north of the "peak" there is a high spur 348 m (1,142 ft) above sea level, next to which the eponymous Lorettokapelle is located. The name derives from Loreto, the second biggest Italian (Mary-) pilgrimage destination, after the St. Peter's Basilica in Rome. The Schloss-Café is located at the top of the mountain making the Lorettoberg a popular destination for a getaway, strolling and a local recreation area.
















