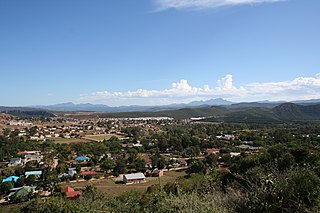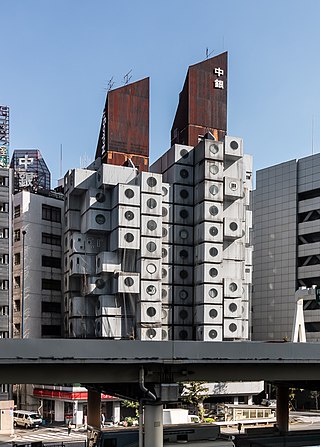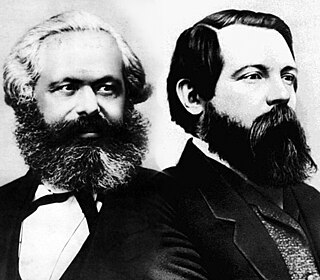Related Research Articles
Urban planning in the Soviet Bloc countries during the Cold War era was dictated by ideological, political, social as well as economic motives. Unlike the urban development in the Western countries, Soviet-style planning often called for the complete redesigning of cities.

In South Africa, the terms township and location usually refer to the often underdeveloped racially segregated urban areas that, from the late 19th century until the end of apartheid, were reserved for non-whites, namely Black Africans, Coloureds and Indians. Townships were usually built on the periphery of towns and cities. The term township also has a distinct legal meaning in South Africa's system of land title, which carries no racial connotations.

The Local Government Act 1972 is an Act of the Parliament of the United Kingdom that reformed local government in England and Wales on 1 April 1974. It was one of the most significant Acts of Parliament to be passed by the Heath Government of 1970–74.

The linear city was an urban plan for an elongated urban formation proposed by Arturo Soria y Mata in 1882. The city would consist of a series of functionally specialized parallel sectors. Generally, the city would run parallel to a river and be built so that the dominant wind would blow from the residential areas to the industrial strip. The sectors of a linear city would be:
- a purely segregated zone for railway lines,
- a zone of production and communal enterprises, with related scientific, technical and educational institutions,
- a residential zone, including a band of social institutions, a band of residential buildings and a "children's band",
- a park zone,
- an agricultural zone with gardens and state-run farms.

Metabolism was a post-war Japanese architectural movement that fused ideas about architectural megastructures with those of organic biological growth. It had its first international exposure during CIAM's 1959 meeting and its ideas were tentatively tested by students from Kenzo Tange's MIT studio.

Informed by the ideologies of Soviet Constructivist theory, the Social Condenser is an architectural form defined by its influence over spatial dynamics. In the opening speech of the inaugural OSA Group conference in 1928, Moisei Ginzburg claimed that "the principal objective of constructivism... is the definition of the Social Condenser of the age." The single building most associated with the idea is the Narkomfin Building in Moscow, for which construction began in 1928 and finished in 1932.

Communal apartments appeared in the Soviet Union following the October Revolution of 1917. The term communal apartments is a product of the Soviet epoch. The concept of communal apartments grew in Russia and the Soviet Union as a response to a housing crisis in urban areas; authorities presented them as the product of the "new collective vision of the future."
Post-capitalism is a state in which the economic systems of the world can no longer be described as forms of capitalism. Various individuals and political ideologies have speculated on what would define such a world. According to classical Marxist and social evolutionary theories, post-capitalist societies may come about as a result of spontaneous evolution as capitalism becomes obsolete. Others propose models to intentionally replace capitalism. The most notable among them are socialism, anarchism, and degrowth.

The Athens Charter was a 1933 document about urban planning published by the Swiss architect Le Corbusier. The work was based upon Le Corbusier’s Ville Radieuse book of 1935 and urban studies undertaken by the Congrès International d'Architecture Moderne (CIAM) in the early 1930s.

Freudo-Marxism is a loose designation for philosophical perspectives informed by both the Marxist philosophy of Karl Marx and the psychoanalytic theory of Sigmund Freud. It has a rich history within continental philosophy, beginning in the 1920s and 1930s and running since through critical theory, Lacanian psychoanalysis, and post-structuralism.
In January 2004, Deputy Prime Minister John Prescott announced the United Kingdom government's Expansion plans for Milton Keynes However, the change of government in 2010 and the abolition of the Regional Spatial Strategy in 2012/13 saw these plans revoked and a planned expansion of up to 44,000 dwellings reduced to 28,000. The Milton Keynes Core Strategy was published in July 2013 and regards the figure of 28,000 new homes to be the minimum figure.

Khrushchyovka or Khrushchoba is an unofficial name for a type of low-cost, concrete-paneled or brick three- to five-storied apartment building which was developed in the Soviet Union during the early 1960s, during the time its namesake Nikita Khrushchev directed the Soviet government. They are sometimes compared to the Japanese danchi, similar housing projects from the same period, which by some accounts were directly inspired by them. Preceding this type of housing, the majority of the Soviet housing stock was of low-rise communal apartments.

Constructivist architecture was a constructivist style of modern architecture that flourished in the Soviet Union in the 1920s and early 1930s. Abstract and austere, the movement aimed to reflect modern industrial society and urban space, while rejecting decorative stylization in favor of the industrial assemblage of materials. Designs combined advanced technology and engineering with an avowedly communist social purpose. Although it was divided into several competing factions, the movement produced many pioneering projects and finished buildings, before falling out of favour around 1932. It has left marked effects on later developments in architecture.

The OSA Group was an architectural association in the Soviet Union, which was active from 1925 to 1930 and considered the first group of constructivist architects. It published the journal SA. It published material by Soviet and overseas contributors. However this led to them being attacked as a 'Western' group and some individuals as being 'bourgeois'. After the closure of the group, their modernist approach to architecture and town planning was eliminated in the Soviet Union by 1934, in favour of social realism.

Mikhail Aleksandrovich Okhitovich (1896—1937) was a Bolshevik sociologist, town planner and Constructivist architectural theorist, most famous for his 'Disurbanist' proposals of 1929-30.

Permeability or connectivity describes the extent to which urban forms permit movement of people or vehicles in different directions. The terms are often used interchangeably, although differentiated definitions also exist. Permeability is generally considered a positive attribute of an urban design, as it permits ease of movement and avoids severing neighbourhoods. Urban forms which lack permeability, e.g. those severed by arterial roads, or with many long culs-de-sac, are considered to discourage movement on foot and encourage longer journeys by car. There is some empirical research evidence to support this view.

Ville radieuse was an unrealised urban design project designed by the French-Swiss architect Le Corbusier in 1930. It constitutes one of the most influential and controversial urban design doctrines of European modernism.
Leonid M. Sabsovich was an urban planner and economist, most famous for his 'Urbanist' proposals during the 1920s and 1930s in the Soviet Union (USSR), leading him to be considered the leading figure of Urbanist city planning movement in the Soviet Union. Sabsovich's Urbanist movement was directly opposed that of the 'Disurbanists' who were led by Mikhail Okhitovich also within the Soviet Union.

Nikolay Alexandrovich Milyutin, alternatively transliterated as Miliutin was a Russian trade union and Bolshevik activist, participant in the October Revolution in Petrograd and Soviet statesman and architect. After the revolution Milyutin held various executive appointments in Soviet Russia related to social security, urban and central planning and finance; reaching that of Commissar of Finance of the RSFSR in 1924–1929. Milyutin is, however, remembered as an urban planner and an amateur architect, author of Sotsgorod concept, and as the editor of Sovetskaya arkhitektura magazine in 1931–1934.

A house-commune was an architectural and social movement in early Soviet Union of 1920–1930s. The purpose of the house-communes was to get rid of "the yoke of the household economy".
References
- 1 2 3 4 5 6 7 8 9 Bater, J (1980). The Soviet City: Ideal and Reality. London: Edward Arnold. p. 17.
- 1 2 3 4 5 6 7 8 9 10 11 12 13 14 15 French, R (1995). Plans, pragmatism and people: The legacy of Soviet planning for today’s cities. London: UCL Press. p. 29.
- 1 2 3 Macel, O (1989). "Tradition, Innovation and Politics". In Kloos, M. (ed.). Soviet Architecture. Amsterdam: Art Unlimited Books. p. 18.