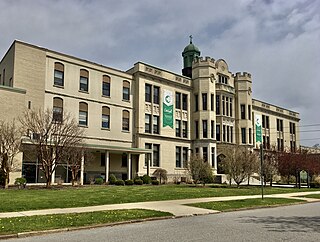
Nardin Academy was founded by the Daughters of the Heart of Mary in 1857. The academy includes a college preparatory high school for young women and a co-educational elementary school located in Buffalo, New York. It also includes Montessori pre-school through 3rd grade, which is located in Buffalo, New York.
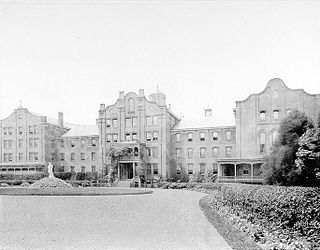
Mount de Chantal Visitation Academy was a private Catholic all-girls school in the city of Wheeling in the U.S. state of West Virginia.

St. Mary's Catholic Church, also known as St. Mary of the Visitation Church, is a parish church of the Diocese of Davenport which is located in Iowa City, Iowa, United States. The church building and rectory were listed together on the National Register of Historic Places in 1980. They were both included as contributing properties in the Jefferson Street Historic District in 2004. The parish's first rectory, which is now a private home, is also listed on the National Register as St. Mary's Rectory. It is located a few blocks to the east of the present church location at 610 E. Jefferson St.

The Church of All Saints is a parish of the Catholic Church in the Diocese of Davenport. The church is located in Keokuk, Iowa, United States. The church building is listed on the National Register of Historic Places as St. Peter Church, the name of the congregation that built it.
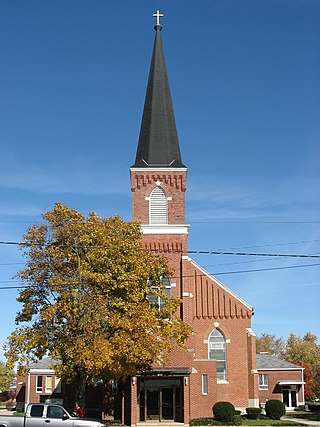
St. Nicholas Catholic Church is a historic Roman Catholic church in Osgood, Ohio, United States. Built in the first years of the 20th century, it houses one of the newest parishes in a heavily Catholic region of far western Ohio, but it has been recognized as a historic site for its architecture.

The Minster Elementary School is a historic Catholic school building in Minster, Ohio, United States. Built in the early twentieth century, it has been recognized as a historic site.

St. Mary's Catholic Church is a parish church of the Diocese of Davenport. The church is located at the corner of St. Mary's and Washburn Streets in the town of Riverside, Iowa, United States. The entire parish complex forms an historic district listed on the National Register of Historic Places as St. Mary's Parish Church Buildings. The designation includes the church building, rectory, the former church, and former school building. The former convent, which was included in the historical designation, is no longer in existence.

Burroughs School, also known as Burroughs Graded School, is a historic school located at Conway in Horry County, South Carolina. It was built in three phases between 1905 and 1923. The earliest portion of the building was built as an elementary school and has three main portions of eleven bays. It features a one-story, hip roof porch supported by six Ionic order columns with Scamozzi capitals. About 1915 a two-story hipped classroom wing was added and in 1923 four classrooms and an auditorium was added to the complex.

St. Rose's Catholic Church is a historic Catholic church in St. Rose, an unincorporated community in Marion Township, Mercer County, Ohio, United States.

St. Katherine's Historic District is located on the east side Davenport, Iowa, United States and is listed on the National Register of Historic Places. It is the location of two mansions built by two lumber barons until it became the campus of an Episcopal girls' school named St. Katharine's Hall and later as St. Katharine's School. The name was altered to St. Katharine-St. Mark's School when it became coeducational. It is currently the location of a senior living facility called St. Katherine's Living Center.
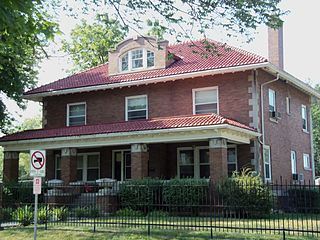
The Arthur Ebeling House is a historic building located on the west side of Davenport, Iowa, United States. The Colonial Revival house was designed by its original owner, Arthur Ebeling. It was built from 1912 to 1913 and it was listed on the National Register of Historic Places in 1984.

Immaculate Conception Catholic Church is a parish of the Roman Catholic Church in Celina, Ohio, United States. Founded later than many other Catholic parishes in the heavily Catholic region of western Ohio, it owns a complex of buildings constructed in the early 20th century that have been designated historic sites because of their architecture. Leading among them is its massive church, built in the Romanesque Revival style just 43 years after the first Catholic moved into the city: it has been called northwestern Ohio's grandest church building.

Mapleton, also known as St. Joseph House, is a historic building located at White Plains, Westchester County, New York. It was added to the National Register of Historic Places in 1976.

Mary Disston School is a historic school building located in the Tacony neighborhood of Philadelphia, Pennsylvania. It was built in 1900–1901, and is a two-story, three-bay, "U"-shaped stone building in the Colonial Revival style. A rear addition was built in 1967. It features a recessed central entrance with columnaded porch, arched openings, and a balcony; a central Palladian window; and hipped roof.

Dabney–Thompson House is a historic home located at Charlottesville, Virginia. It was built in 1894, and is a two-story Queen Anne style frame dwelling. It is sheathed in weatherboard and features a steeply-pitched hipped roof with tall gables over all four projecting bays. The house has projecting eaves and verges and decoratively-sawn exposed rafter ends. It is pierced by three chimneys with corbelled caps. It was built by Richard Heath Dabney, Professor of History and later Dean of the Graduate School of Arts and Sciences at the University of Virginia, father of Virginius Dabney (1901-1995). Dabney sold the house in 1907. The house is occupied by the Montessori School of Charlottesville.

The Laconia District Court is located at 26 Academy Street in Laconia, New Hampshire, in a Second Empire brick structure which was built by the city in 1886-87 to house its high school. It was designed by Frederick N. Footman of Boston, though preliminary designs had been obtained from Dow & Wheeler of Concord, New Hampshire. The building was listed on the National Register of Historic Places in 1982.

St. Paul's Catholic Church is an historic church building located in Burlington, Iowa, United States. Together with the Church of St. John the Baptist in Burlington and St Mary's Church in West Burlington it forms Divine Mercy parish, which is a part of the Diocese of Davenport. The parish maintains the former parish church buildings as worship sites. St. Paul's Church and the rectory are contributing properties in the Heritage Hill Historic District listed on the National Register of Historic Places. St. Paul's School was also a contributing property in the historic district, but it has subsequently been torn down.
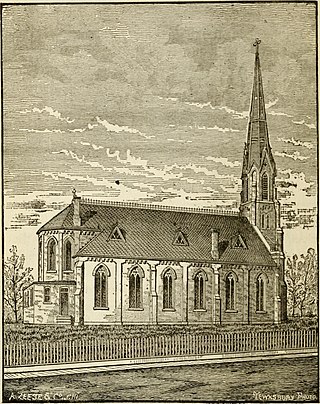
The St. Joseph's Church Complex is a collection of historic buildings located in Fort Madison, Iowa, United States. At one time the complex housed a Catholic parish in the Diocese of Davenport. St. Joseph and St. Mary of the Assumption parishes merged in the 1990s to form Saints Mary and Joseph Parish. In 2007 when that parish merged with Sacred Heart on the west side to form Holy Family Parish, St. Joseph's Church was closed. The former church, chapel, rectory, convent, and school were included as contributing properties in the Park-to-Park Residential Historic District that was listed on the National Register of Historic Places in 2014.

The Fairfield Street School is a historic school building at 78 Fairfield Street in the city of St. Albans, Vermont. Built in 1911, it served as a school until 1970, and is now converted into residential use. It is a prominent local example of Colonial Revival architecture, designed by Burlington architect Frank Lyman Austin. It was listed on the National Register of Historic Places in 1996.

St. Albans Town Hall is the center of government of the town of St. Albans, Vermont. It is located at 579 Lake Road in the village of St. Albans Bay. It is a Richardsonian Romanesque building, constructed in 1898, two years after the city of St. Albans, the former town center, was politically separated. The building was listed on the National Register of Historic Places in 1996.
























