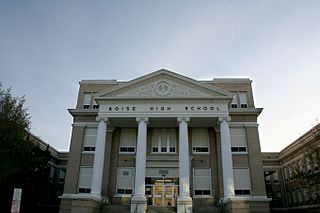
Boise High School is a public secondary school in Boise, Idaho, one of five traditional high schools within the city limits, four of which are in the Boise School District. A three-year comprehensive high school, Boise High is located on the outlying edge of the city's downtown business core. The enrollment for the 2014–15 school year was approximately 1,481.

Julia Davis Park is a municipal park in the western United States, located in the downtown region of Boise, Idaho. Created in 1907 with a land donation from Thomas Jefferson Davis, it is the first park in the "String of Pearls", a series of parks along the Boise River operated by the city's Parks and Recreation Department.

The Falcon Tabernacle, also known as the Octagon Tabernacle and the Little Tabernacle, is an historic octagon-shaped Pentecostal Holiness church building in Falcon, North Carolina. Built in 1898, it was designed by Julius A. Culbreth for prayer meetings and constructed from salvaged wood from trees that had been uprooted by a tornado. Culbreth, who was the founder of Falcon, chose the octagon shape because it reminded him of the tents used in revival meetings. In 1900 the building became the home of the Falcon Pentecostal Holiness Church, of which Culbreth was a leader.

Boise Junior High School, also known as North Junior High School, is an Art Deco, brick school designed by Tourtellotte & Hummel and constructed in Boise, Idaho, USA, in 1937. The school was included as a contributing property in the Fort Street Historic District on November 12, 1982. It was individually listed on the National Register of Historic Places on November 17, 1982.

Bishop Funsten House, also known as The Bishops' House, Old Bishops' House, and Bishop Rhea Center, is a 2+1⁄2-story Queen Anne style clergy house constructed in 1889 in Boise, Idaho, USA, that served as the rectory for St. Michael's Church and later St. Michael's Cathedral until 1960. The house was renovated and expanded during a 1900 remodel by architect John E. Tourtellotte.
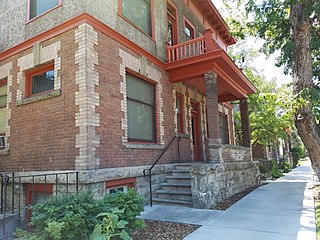
The Eichelberger Apartments in Boise, Idaho, is a 2-story, Colonial Revival building designed by Tourtellotte & Hummel and constructed in 1910. The U-shape, brick and stucco design features corner quoins and keystoned windows with a roofline parapet covered between crested pilasters. It was included as a contributing property in the Fort Street Historic District on November 12, 1982. The building was individually listed on the National Register of Historic Places on November 17, 1982.

The Idaho National Guard Armory in Boise, Idaho, is an unreinforced, poured concrete building designed by Tourtellotte & Hummel and constructed in three phases beginning with a 1-story section in 1931. The building includes a drill hall large enough for equestrian events and a 2-story office area completed in 1956. The facade is minimally decorated and features Art Deco elements, including a cornice of stepped concrete bands, projecting pilasters, and zigzag patterning.

The John Daly House in Boise, Idaho, is a 2-story, Colonial Revival house designed by Tourtellotte & Hummel and constructed in 1910. The house was added to the National Register of Historic Places in 1982.
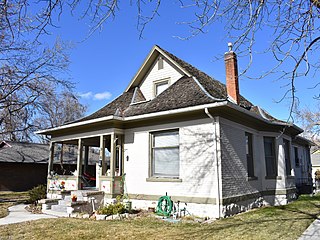
The Brunzell House in Boise, Idaho, is a one-and-a-half-story, brick and wood Bungalow designed by Tourtellotte & Co. and constructed in 1908. The house features Colonial Revival decorations, including deeply flared eaves. The house was added to the National Register of Historic Places in 1982. It also is a contributing resource in the Fort Street Historic District.

The Fred Hottes House in Boise, Idaho, is a 2-story, sandstone and shingle Colonial Revival house designed by Tourtellotte & Co. and constructed in 1908. The house features a cross facade porch and a prominent, pedimented front gable. The house was added to the National Register of Historic Places in 1982.
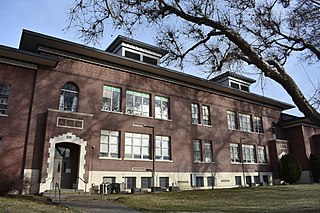
Garfield School in Boise, Idaho, is a 2-story, flat roof brick building designed by Tourtellotte & Hummel and constructed in 1929. The 1929 facade is symmetrical and shows a Tudor Revival influence, and shallow arch entries at north and south ends of the building are prominent features of the Broadway Avenue exposure. The brick cornice is inset with a diamond pattern. In 1949 the elementary school was expanded with north and south wings containing additional classrooms and an auditorium. The expansion is compatible with the original structure, and the building was listed on the National Register of Historic Places in 1982.
The Aliceton Camp Meeting Ground, at 657 Ward's Branch Rd. in Boyle County, Kentucky near Gravel Switch, Kentucky, was listed on the National Register of Historic Places in 1998.

The William Dunbar House in Boise, Idaho, is a 1-story Colonial Revival cottage designed by Tourtellotte & Hummel and constructed by contractor J.O. Jordan in 1923. The house features clapboard siding and lunettes centered within lateral gables, decorated by classicizing eave returns. A small, gabled front portico with barrel vault supported by fluted Doric columns and pilasters decorates the main entry on Hays Street. The house was listed on the National Register of Historic Places in 1982.

The H.C. Burnett House in Boise, Idaho is a one-story Colonial Revival house designed by Tourtellotte & Hummel and constructed by contractor J.O. Jordan in 1924. The house features a centered portico with a gabled barrel vault and Tuscan columns with pilasters at the front exposure. Bisected attic lunettes decorate lateral gables. The house was added to the National Register of Historic Places in 1982.

The William Whitehead House, also known as Hillview Ranch, in Boise, Idaho, is a 1+1⁄2-story Bungalow designed by Tourtellotte & Hummel and constructed in 1910. The house includes a cross gable, overhanging roof supported by decorative knee braces. Rafter tails are exposed under the eaves, and verge boards are decorated with half-moon cutouts. The house was added to the National Register of Historic Places (NRHP) in 2016.

The Joseph Bown House in Boise, Idaho, is a two-story Italianate house constructed of sandstone in 1879. The house was added to the National Register of Historic Places (NRHP) in 1979.

Franklin School was a two-story brick and stucco building in the western United States, located in Boise, Idaho. Designed by Tourtellotte & Hummel and constructed in 1926, the school featured a flat roof with a decorated concrete parapet. Added to the National Register of Historic Places (NRHP) in 1982, it was demolished in 2009.
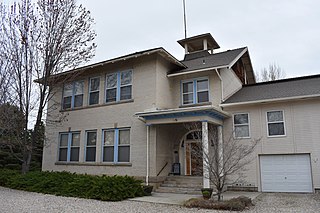
Ustick School in Boise, Idaho, is a 2-story, 4-room Colonial Revival schoolhouse constructed in 1909 in the former town of Ustick. The school was added to the National Register of Historic Places (NRHP) in 1982.

The O.F. Short House near Eagle, Idaho, is a 1+1⁄2-story house constructed of native cobble from the Boise River in 1906. The house features elements of Queen Anne and Colonial Revival design, and it includes a hip roof with four dormers. An L-shape porch with battered piers at its corners originally included a crenellated parapet, but the roof was altered after 1980. Architectural historian Patricia Wright considered the O.F. Short House to be unparalleled in Idaho for scale and pretension in its use of cobblestone. The house was added to the National Register of Historic Places in 1980.

The Smithfield Tabernacle is a historic Church of Jesus Christ of Latter-day Saints (LDS) tabernacle and present-day recreation facility in Smithfield, Utah. It is one of 42 surviving LDS tabernacles out of 92 built. The building was a notable construction for a settlement of Smithfield's size, and it served as a geographic and symbolic center for the early town, functioning as an important religious and public space.





















