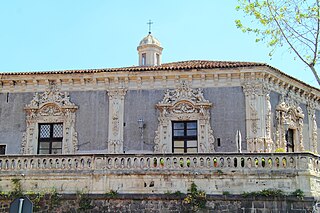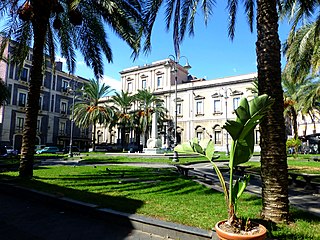This article includes a list of references, related reading or external links, but its sources remain unclear because it lacks inline citations .(June 2019) |

Stefano Ittar (March 15, 1724 - January 18, 1790) was a Polish-Italian architect.
This article includes a list of references, related reading or external links, but its sources remain unclear because it lacks inline citations .(June 2019) |

Stefano Ittar (March 15, 1724 - January 18, 1790) was a Polish-Italian architect.
Ittar was born in Owrucz (then in the Polish–Lithuanian Commonwealth, now in Ukraine), where his father, a member of one of Italy's aristocratic families the Guidone de Hittar, had fled following a disagreement with the Grand Duke of Tuscany.
While Ittar was still young his family moved to Rome, where under the patronage of Cardinal Alessandro Albani Ittar later studied architecture at this time influenced in Rome by the concepts of Francesco Borromini. [1]
After a brief period in Spain Ittar settled in Catania in 1765. Catania had largely recovered from the damage caused by the earthquake of 1693, largely due to the efforts of the city architect Giovanni Battista Vaccarini, who had rebuilt vast tracts of the city in Baroque style, such as the area around the Cathedral. [2] It was at this time Ittar met Don Ignazio Paternò, Prince of Biscari, who at this time was reconstructing the massive Palazzo Biscari. The Prince of Biscari one of the richest and most cultivated of Sicily's many aristocrats was to become Ittar's patron for many years. Ittar was later to marry Rosaria Battaglia, the daughter of Francesco Battaglia, the architect of the Palazzo Biscari.
Eventually Ittar was employed to work on the great palazzo itself; he is believed to be responsible for much of the architecture in the inner courtyards and upper floors. This was the beginning of a form of partnership with Battaglia, and together they worked on various ecclesiastical buildings and Catania's huge Benedictine Monastery of San Nicolò l'Arena, the largest in Europe. Here Ittar was responsible for the dome of the monastery's church which was constructed between 1768 and 1783. He also designed the semi-circular piazza in front of the unfinished facade of the church. Furthermore, the partnership was responsible for the Porta Ferdinandea (now the Porta Garibaldi), a city gate built with bands of black lava in the Baroque style and adorned by trumpeting angels and trophies. The architects went on to design the Piazza Palestro.
In 1767, Ittar was sufficiently renowned to go into business alone; buildings he designed in this period include the church of San Martino dei Bianchi, his first concave façade. The following year he completed what is considered his masterpiece: the facade of the Basilica della Collegiata, a church probably designed by Angelo Italia. This Sicilian Baroque building is a classic example of chiaroscuro technique. Ittar later designed the Church of San Placido, which has a facade adorned by a central Sicilian bell tower surmounted by statuary.
Following Vaccarini's death some years later, Ittar was invited by the governors of Catania to produce a contemporary plan of the city, highlighting the new straight streets an example of Baroque town planning. This map was later made into an engraving and mass-produced.
By 1783, his long term project designing the Benedictine monastery came to an end. Ittar was by this time one of Catania's most respected and influential architects and town planners. However, this was the year his life was to change completely. He was invited to Malta to design a new library for the Order of St. John of Malta, whereupon Ittar and his family seem to have moved immediately to Valletta. Here began a period of works created in a different style of architecture. The new library was of a classical design, complete with columns, arches, windows and pediments, and not a broken pediment or curved facade in sight. The vast library, reminiscent of a huge classical palace, was finally completed in 1796, five years after Ittar's death. [3]
It was said, at the time, that Ittar had committed suicide because of errors of architectural judgement leading to structural problems with the library; however, while the profusion of vast windows make the library a cold and draughty place of work, there is no evidence of severe structural error or other problems in the design. Records of his death show him dying in communion with the church, and as having received the last rites, a sacrament which would not have been administered in the case of a suicide.
Two of his sons, Enrico and Sebastiano, also became architects who achieved some notability.

Sicilian Baroque is the distinctive form of Baroque architecture which evolved on the island of Sicily, off the southern coast of Italy, in the 17th and 18th centuries, when it was part of the Spanish Empire. The style is recognisable not only by its typical Baroque curves and flourishes, but also by its grinning masks and putti and a particular flamboyance that has given Sicily a unique architectural identity.
Giovanni Battista Vaccarini was a Sicilian architect, notable for his work in the Sicilian Baroque style in his homeland during the period of massive rebuilding following the earthquake of 1693. Many of his principal works can be found in the area in and around Catania.

Fort Saint Michael was a small fort in the land front of the city of Senglea, Malta. It was originally built in the 1552 and it played a significant role in the Great Siege of Malta of 1565. Following the siege, it was rebuilt as Saint Michael Cavalier, and it was completed in 1581. The cavalier was partially demolished in the 20th century, and only a part of its base still exists today.

The National Library of Malta, often known as the Bibliotheca, is a reference library in Republic Square, Valletta, Malta. It was founded by Grand Master Emmanuel de Rohan-Polduc in 1776 out of the collections of the knight Louis Guérin de Tencin. It has been a legal deposit library since 1925, and it has the largest collection of Melitensia along with that of the University of Malta. The library also contains the archives of the Order of St. John, the Università of Mdina and the Università of Valletta.

Italian Baroque architecture refers to Baroque architecture in Italy.

Palazzo degli Elefanti is a historical building in Catania, region of Sicily, southern Italy. It currently houses the city's Town Hall. In the past, the prior building was also known as the Palazzo Senatorio or Loggia Senatoria.

The Ancient Royal and Eminent Basilica Collegiate of Our Lady of the Alms better known as Basilica della Colleggiata is a church in Catania, Sicily, southern Italy. Finished in 1794, it is an example of Sicilian Baroque.

The Palazzo Biscari is a monumental private palace located on Via Museo Biscari in Catania, Sicily, southern Italy. The highly decorative interiors are open for guided tours, and used for social and cultural events.

Natale Masuccio, also known as Mesuccio or Tomasucci, was an Italian architect and Jesuit. He is regarded as one of the most important architects in Sicily during the transition between Mannerism and Baroque.

Palazzo Falson, formerly known as Palazzo Cumbo-Navarra, Casa dei Castelletti, and the Norman House, is a medieval townhouse in Mdina, Malta. It was purposely built as a family residence by the Maltese nobility, and it is named after the Falson family. It is presently open to the public as a house-museum with seventeen rooms of historic domestic belongings and a number of antique collections.

Maltese Baroque architecture is the form of Baroque architecture that developed in Malta during the 17th and 18th centuries, when the islands were under the rule of the Order of St. John. The Baroque style was introduced in Malta in the early 17th century, possibly by the Bolognese engineer Bontadino de Bontadini during the construction of the Wignacourt Aqueduct. The style became popular in the mid to late 17th century, and it reached its peak during the 18th century, when monumental Baroque structures such as Auberge de Castille were constructed.

The Parish Church of Saint Mary, commonly known as il-Knisja l-Qadima is a Roman Catholic parish church in Birkirkara, Malta, dedicated to the Assumption of Mary. It was built in the 17th century, and it has a Renaissance design attributed to the architects Vittorio Cassar and Tommaso Dingli.

Ignazio Paternò Castello, Prince of Biscari was an Italian polymath, antiquarian, and patron of the arts, who lived most of his life in his native Catania in Sicily.

San Placido is a Roman Catholic church and former-Benedictine monastery located on the piazza of the same name in Catania, Sicily, southern Italy. The complex, two blocks east of the Catania Cathedral, spans a polygonal block encompassed by the Via Vittorio Emanuele II on the north, the via Landolina to the east, the via Museo Biscari on a south diagonal, and to the west the piazza San Placido and Via Porticello. Part of the convent is occupied by the Palazzo della Cultura, used for cultural activities and exhibitions. The Monastero di San Placido also serves presently as the Archivio di Stato di Catania.

San Giuliano is a Roman Catholic church and attached convent located on Via Crocifero #36 of Catania, Sicily, southern Italy. It stands across from the Collegio dei Gesuiti, whose church of San Francesco Borgia also faces Crociferi. Two blocks north on Crociferi is the baroque church of San Camillo de Lellis.
Francesco Battaglia was an Italian architect, active in Catania, Sicily in a Baroque architecture|Baroque]] style. He was employed extensively during the flurry of reconstruction after the 1693 Sicily earthquake which nearly flattened his native city. He helped design the church and monastery of San Nicola l'Arena and the Palazzo Biscari. He was helped later in his career by his son Antonino and his son-in-law Stefano Ittar.
Giuseppe Palazzotto was an Italian architect, active in Catania, Sicily in a Baroque style. He was employed extensively during the flurry of reconstruction after the 1693 Sicily earthquake which nearly flattened his native city. He helped design the church and monastery of San Giuliano, Santa Chiara, Palazzo Zappala, Palazzo del Senato, and the Palazzo Biscari.

The Palazzo dell'Università or Palazzo Centrale dell'Università di Catania is a monumental palace located in Piazza Universitaria, in the center of the city of Catania, region of Sicily, southern Italy. Since its construction, it has housed the main offices of the University of Catania, and stands across the piazza from the Palazzo San Giuliano, also housing offices of the university. It presently houses the offices of the rector, university offices, the Biblioteca regionale “Giambattista Caruso”, and a small museum of geology and archeology.

San Michele Arcangelo ai Minoriti is a Roman Catholic parish church and attached monastery in the city center of Catania, region of Sicily, Italy. The monastery now houses the offices of the Provincial government and the Prefettura or Prefecture.

The Palazzo Cutelli is a historic palace, once housing the Collegio Cutelli, now the semiprivate Convitto Cutelli, a boarding school from primary to lyceum grades, located on Via Vittorio Emanuele #56 in central Catania, region of Sicily, Italy.