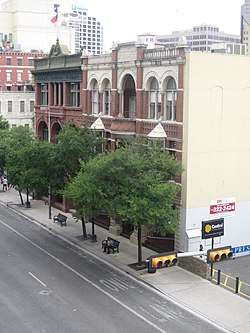
The Bexar County Courthouse is a historic building in downtown San Antonio, Texas, USA.
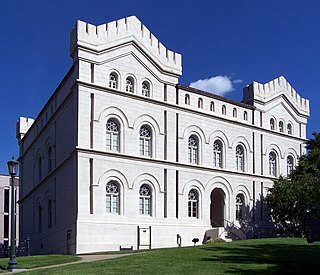
The General Land Office Building, completed in 1857, in Austin, Texas is the oldest surviving state government office building in the city and the first building designed by a university-trained architect. The building features a dramatic medieval castle style known as Rundbogenstil, or "rounded arch" around the windows and doors. There is also a Norman style influence in the castle-like parapets. The exterior walls are limestone rubble smoothed over with stucco and scored to simulate cut stone blocks.
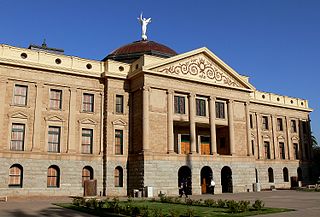
James Riely Gordon was an architect who practiced in San Antonio until 1902 and then in New York City, where he gained national recognition. J. Riely Gordon is best known for his landmark county courthouses, in particular those in Texas. Working during the state's "Golden Age" (1883–1898) of courthouse construction, Gordon saw 18 of his designs erected from 1885 to 1901; today 12 remain.

La Villita Historic Arts Village is an art community in downtown San Antonio, Texas, United States. There are art galleries, stores selling souvenirs, gifts, custom jewelry, pottery, and imported Mexican folk art, as well as several restaurants in the district. La Villita connects to the San Antonio River Walk and its outdoor venue, the Arneson River Theatre. It is close to the Alamo, the Henry B. Gonzalez Convention Center, Rivercenter Mall, and HemisFair Park. It is within walking distance of most downtown hotels.
The architecture of the U.S. state of Texas comes from a wide variety of sources. Many of the state's buildings reflect Texas' Spanish and Mexican roots; in addition, there is considerable influence from mostly the American South as well as the Southwest. Rapid economic growth since the mid twentieth century has led to a wide variety of contemporary architectural buildings.
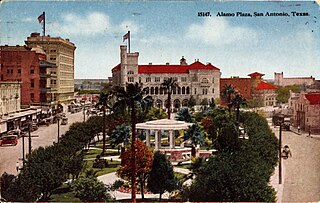
The Alamo Plaza Historic District is a historic district of downtown San Antonio in the U.S. state of Texas. It was listed on the National Register of Historic Places in 1977. It includes the Alamo, which is a separately listed Registered Historic Place and a U.S. National Historic Landmark.

Main and Military Plazas Historic District is a historic district in San Antonio, Texas. It was listed on the National Register of Historic Places in 1979, with a boundary increase in 2019.

Alfred Giles (1853–1920) was a British architect who emigrated to the United States in 1873 at the age of 20. Many of the private homes and public buildings designed by Giles are on the National Register of Historic Places and have been designated Recorded Texas Historic Landmarks. Based in San Antonio, his buildings can be found predominantly in south Texas and northern Mexico. Giles is credited with "a profound influence on architecture in San Antonio."

The Carl Wilhelm August Groos House is located in the Bexar County city of San Antonio in the U.S. state of Texas. It was designated a Recorded Texas Historic Landmark in 1977. Designed by Alfred Giles in 1880, the building contractor was John H. Kampmann. Giles used a Victorian Gothic Revival on this limestone home. Groos had immigrated from Germany to Texas in 1848, at which time he and his brothers started a freighting firm. In 1871, he built the Carl W. A. Groos House in New Braunfels. In 1872, he and his family settled in San Antonio. Groos married Hulda Amalie Moureau and became a founding member of the Groos National Bank. In 1880, Groos hired Giles to build his San Antonio home. It is listed on the National Register of Historic Places listings in Bexar County, Texas as a contributing structure of the King William Historic District. Groos died in 1893. In 1957, the house was purchased by the San Antonio Council of the Girl Scouts of the USA. The Girl Scouts sold the home to Charles Butt. It has been restored and is in private ownership.
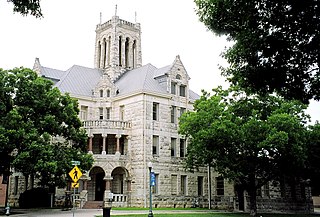
The Comal County Courthouse is located in New Braunfels in the U.S. state of Texas. It was added to the National Register of Historic Places in Comal County, Texas in 1976 and designated a Recorded Texas Historic Landmark in 1993.

Casa Navarro is a historic site in San Antonio, Bexar County, in the U.S. state of Texas. The original house complex was the residence of Texas patriot José Antonio Navarro (1795–1871), a rancher, merchant, leading advocate for Tejano rights, and one of only two native-born Texans to sign the Texas Declaration of Independence. Navarro first bought the property, about 1.5 acres, in 1832. The limestone, caliche block, and adobe structures were built c. 1832–1855, and Navarro moved onto the property soon after.

The Edward Steves Homestead is located in the Bexar County city of San Antonio in the U.S. state of Texas. It was designed by architect Alfred Giles and designated a Recorded Texas Historic Landmark. The main house was donated to the San Antonio Conservation Society in 1952. The organization completely restored the main house as a museum and now conducts daily tours. The complete homestead property consists of four individual structures: the main house museum, the carriage house, the river house, and the servants' quarters. It is listed on the National Register of Historic Places listings in Bexar County, Texas, as a contributing structure of the King William Historic District.
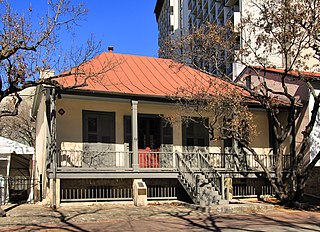
The Jeremiah Dashiell House is located in the Bexar County city of San Antonio in the U.S. state of Texas. Also known as Casa Villita, it was designated a Recorded Texas Historic Landmark under that name in 1962. It is listed on the National Register of Historic Places listings in Bexar County, Texas as a contributing structure of the La Villita Historic District.

The Otto Bombach House is a contributing structure in the La Villita Historic District of the Bexar County city of San Antonio in the U.S. state of Texas. The one-and-two-story native limestone structure was built by German immigrant Bombach in the mid-19th century. It was acquired and restored by the San Antonio Conservation Society (SACS), which still owns the property. Over the decades, SACS has leased the property to a variety of tenants, including the San Antonio Press Club. Currently, the building houses the Little Rhein Steak House.

The Anton Wulff House is located in the Bexar County city of San Antonio in the U.S. state of Texas. It was designated a Recorded Texas Historic Landmark in 1976. It is listed on the National Register of Historic Places listings in Bexar County, Texas as a contributing structure of the King William Historic District. The house has been the headquarters of the San Antonio Conservation Society since 1975. German immigrant businessman Wulff was a city alderman, San Antonio's first park commissioner, and the man who designed the layout and beautification of Alamo Plaza.

The Yturri–Edmunds Historic Site is a historic site in San Antonio, Texas. The house is listed on the National Register of Historic Places listings in Bexar County, Texas. The homestead and mill were designated a Recorded Texas Historic Landmark in 1966.

The Staacke Brothers Building is located in the Bexar County city of San Antonio in the U.S. state of Texas. It is listed on the National Register of Historic Places listings in Bexar County, Texas. The structure was designated a Recorded Texas Historic Landmark in 1984.

Acequia Madre de Valero is an 18th-century agricultural irrigation canal built by the Spanish and located in the Bexar County city of San Antonio in the U.S. state of Texas. When Martín de Alarcón founded San Antonio for Spain by establishing San Antonio de Valero Mission in 1718, Franciscan priest Antonio de Olivares and the Payaya people dug Acequia Madre de Valero by hand. It was vital to the missions to be able to divert and control water from the San Antonio River, in order to grow crops and to supply water to the people in the area. This particular acequia was the beginning of a much wider acequia system. Acequia Madre de Valero ran from the area currently known as Brackenridge Park and southward to what is now Hemisfair Plaza and South Alamo Street. Part of it that is not viewable by the public runs beneath the Menger Hotel. The acequia was restored in 1968 and that year was designated a Recorded Texas Historic Landmark.

The Johann and Anna Heidgen House is located in the Bexar County city of San Antonio in the U.S. state of Texas. It is listed on the National Register of Historic Places listings in Bexar County, Texas. The structure was designated a Recorded Texas Historic Landmark in 2003. It is also known as the Heidgen-Zilker House. The house was built circa 1882 and has been used for a variety of purposes, including as a residence, as a youth organization facility, and at one time as a restaurant. It currently serves as the office of a San Antonio attorney.

The Hopkins County Courthouse is a historic courthouse located in Sulphur Springs, Texas, the seat of Hopkins County. It was designed by San Antonio-based architect James Riely Gordon and constructed in 1894 and 1895. The courthouse was built in the Romanesque Revival architectural style with red sandstone and pink granite, and its design includes a number of unusual features, such as a double-helix staircase, a clockless tower, and entrances that are located on its northwest and southwest corners, instead of on its sides.
