
The Winslow House is a Frank Lloyd Wright-designed house located at 515 Auvergne Place in River Forest, Illinois. A landmark building in Wright's career, the Winslow House, built in 1893–94, was his first major commission as an independent architect. While the design owes a debt to the earlier James Charnley House, Wright always considered the Winslow House extremely important to his career. Looking back on it in 1936, he described it as "the first 'prairie house'."
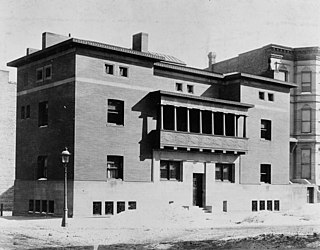
The James Charnley Residence, also known as the Charnley-Persky House, is a historic house museum at 1365 North Astor Street in the Gold Coast neighborhood of Chicago, Illinois. Built in 1892, it is one of the few surviving residential works of Louis Sullivan.

The Maggie L. Walker National Historic Site is a United States National Historic Landmark and a National Historic Site located at 110½ E. Leigh Street on "Quality Row" in the Jackson Ward neighborhood of Richmond, Virginia. The site was designated a U.S. National Historic Landmark in 1975. The National Historic Site was established in 1978 to tell the story of the life and work of Maggie L. Walker (1867-1934), the first woman to serve as president of a bank in the United States. It was built by George W. Boyd, father of physician, Sarah Garland Boyd Jones. The historic site protects the restored and originally furnished home of Walker. Tours of the home are offered by National Park Service rangers.

The Richard Jackson House is a historic house in Portsmouth, New Hampshire. Built in 1664 by Richard Jackson, it is the oldest wood-frame house in New Hampshire. It was designated a National Historic Landmark in 1968. It is now a historic house museum owned by Historic New England, and is open two Saturdays a month between June and October.

The Walter H. Gale House, located in the Chicago suburb of Oak Park, Illinois, was designed by Frank Lloyd Wright and constructed in 1893. The house was commissioned by Walter H. Gale of a prominent Oak Park family and is the first home Wright designed after leaving the firm of Adler & Sullivan. The Gale House was listed on the U.S. National Register of Historic Places on August 17, 1973.
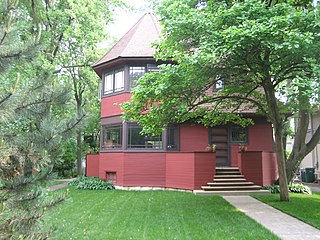
The Robert P. Parker House is a house located in the Chicago suburb of Oak Park, Illinois, United States. The house was designed by American architect Frank Lloyd Wright in 1892 and is an example of his early work. Real-estate agent Thomas H. Gale had it built and sold it to Robert P. Parker later that year. The house was designed by Wright independently while he was still employed by the firm Adler & Sullivan, run by engineer Dankmar Adler and architect, Louis Sullivan; taking outside commissions was something that Sullivan forbade. The Parker House is listed as a contributing property to a U.S. federally Registered Historic District.

Harold C. Bradley House, also known as Mrs. Josephine Crane Bradley Residence, is a Prairie School home designed by Louis H. Sullivan and George Grant Elmslie. It is located in the University Heights Historic District of Madison, Wisconsin, United States. A National Historic Landmark, it is one of just a few residential designs by Sullivan, and one of only two Sullivan designs in Wisconsin.

The Ann Halsted House is a house located at 440 W. Belden Street in the Lincoln Park community area of Chicago, Illinois. Designed in 1883 and built by 1884, the house is the oldest surviving residence designed by Dankmar Adler and Louis Sullivan. The brick house is designed in the Queen Anne style, which can be seen in its pointed bay windows and the detailed brickwork on the cornices and chimneys on the sides of the house; however, the front of the home reflects a French influence. Sullivan's influence on the home's exterior can mainly be seen in the dormers at the front and back and in the pediments on the sides. The fireplace and railings inside the house are also Queen Anne style, though they too reflect early traces of Sullivan's characteristic design.

The Roger Sullivan House is a historic house at 168 Walnut Street in Manchester, New Hampshire. Built in 1892, it is the only known example of residential Queen Anne architecture by local architect William M. Butterfield, and is one of the city's finest examples of the style. It was listed on the National Register of Historic Places in 2004.

The Covit House is a historic house on Goshen Center Road in Goshen, New Hampshire. Built about 1800, it is one of the oldest surviving and best-preserved plank-frame houses in the town. The house was listed on the National Register of Historic Places in 1985.

The Durham House is a historic house on Ball Park Road in Goshen, New Hampshire. Built about 1860, it is one of a cluster of plank-frame houses built in the rural community in the 19th century. This one is further note for its Greek Revival features, and its construction is tentatively ascribed to James Chandler, a noted local builder. The house was listed on the National Register of Historic Places in 1985.

The Garber House is a historic house on Lempster Coach Road in Goshen, New Hampshire. Built about 1835, it is one of a cluster of plank-frame houses in the rural community, which at one time had an unusually fine Greek Revival entry surround. The house was listed on the National Register of Historic Places on June 21, 1985.

The Giffin House is a historic house on New Hampshire Route 10 in Goshen, New Hampshire. Built in 1835, it served as a schoolhouse until 1957, and is one of three surviving 19th century schoolhouses in Goshen. It is also part of a cluster of plank-frame houses built in the community. The house was listed on the National Register of Historic Places in 1985.
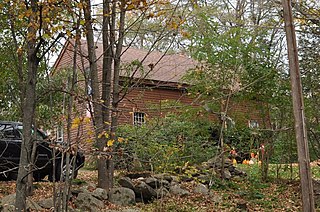
The Janicke House is a historic house on Goshen Center Road in Goshen, New Hampshire. Built about 1830, it is one of a regionally distinctive cluster of plank-frame houses built in the 19th century. The house was listed on the National Register of Historic Places in 1985.

The Monadnock Mills are a historic mill complex in Claremont, New Hampshire. They extend along the southern bank of the Sugar River on both sides of Water Street, between the Broad Street bridge to the east, and the junction of Main and Water Streets in the west, where they abut the industrial area formerly associated with the Sullivan Machinery Company; there also a small number of surviving elements on the north side of the river opposite this area. The complex represents the surviving elements of what was once the largest manufacturing complex in the upper Connecticut River watershed area, and one of its oldest. The mills were listed on the National Register of Historic Places in 1979. Many of its buildings have been repurposed to other uses.
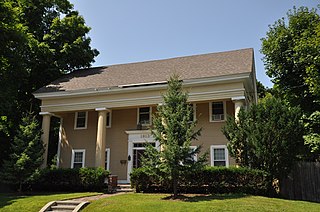
The William Rossiter House is a historic house at 11 Mulberry Street in Claremont, New Hampshire. Built in 1813 and enlarged by about 1850, it is a distinctive local example of Greek Revival architecture, with many surviving Federal period features. The house was listed on the National Register of Historic Places in 1979.
Richie Jean Sherrod Jackson, was an American author, teacher, and civil rights activist.
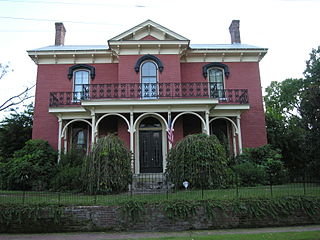
The William Kirby Walsh House is a historic house in Jackson, Tennessee, U.S.. It was built in 1873-1875 for William Kirby Walsh, a co-founder of the First National Bank of Jackson. It was inherited by his daughter Jennie, who lived here with her husband, Benton O. Sullivan, the part-owner of Sullivan, McCall & Co., a clothing business. The house remained in the Walsh-Sullivan family until Jennie's death in 1935, when it was remodelled into four separate apartments.

The Medgar and Myrlie Evers Home National Monument, also known as Medgar Evers House, is a historic house museum at 2332 Margaret Walker Alexander Drive within the Medgar Evers Historic District in Jackson, Mississippi, United States. Built in 1956, it was the home of African American civil rights activist Medgar Evers (1925–1963) at the time of his assassination. It was designated a National Historic Landmark in 2017. The John D. Dingell, Jr. Conservation, Management, and Recreation Act, signed March 12, 2019, by President Donald Trump, authorized it as a national monument; it was established on December 10, 2020, after the National Park Service (NPS) acquired it from Tougaloo College.

209 Woodland Drive is a house in Plains, Georgia, United States, which has since 1960 been the home of Jimmy Carter, who was President of the United States from 1977 to 1981, and his wife Rosalynn. It is the only house that the Carters have owned; they have occupied it since 1961.




















